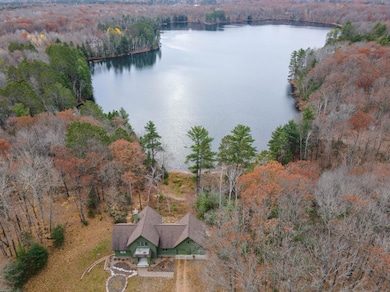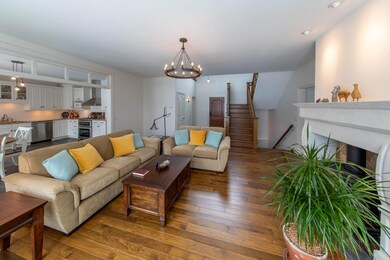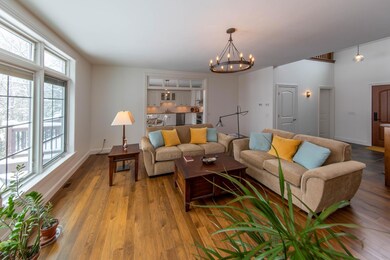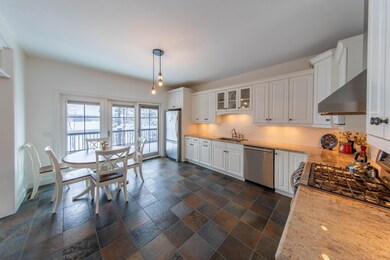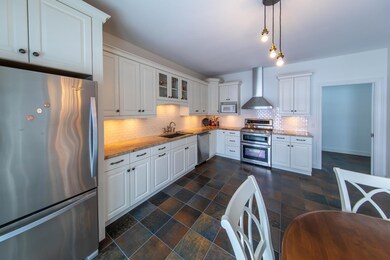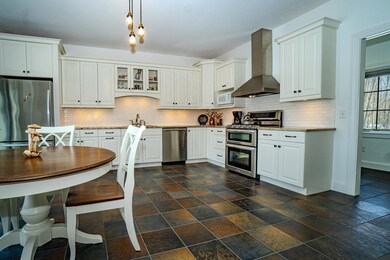
6579 Maple Tree Rd Rhinelander, WI 54501
Highlights
- Waterfront
- Private Lot
- Radiant Floor
- Deck
- Wooded Lot
- Main Floor Primary Bedroom
About This Home
As of July 2025Set on 8 private wooded acres with 345’ of frontage on peaceful Green Bass Lake, this custom-built home offers exceptional quality and serenity. Built in 2015, the home features hickory floors, a stunning lakeside living room with gas fireplace and a wall of windows, and a well-designed kitchen with maple cabinets, granite countertops, tile backsplash, and stainless-steel appliances. The main floor primary suite includes lake views, a walk-in closet, and a luxurious bath with a tiled shower, double sinks, and cast iron soaking tub. The loft-level bedroom has its own half bath and elevated lake views. Designer Series Pella windows with built-in shades, Kohler fixtures, and energy-efficient systems add comfort and style. The lower level offers 9’ ceilings, is insulated, with electric in and plumbing roughed in for a full bath, 2 more bedrooms, and a family room with pellet stove. A composite deck, attached garage, and detached garage complete this special Northwoods retreat.
Last Agent to Sell the Property
LAKELAND REALTY License #58805 - 90 Listed on: 04/06/2025
Home Details
Home Type
- Single Family
Est. Annual Taxes
- $4,046
Year Built
- Built in 2015
Lot Details
- 8.28 Acre Lot
- Waterfront
- Street terminates at a dead end
- Rural Setting
- Landscaped
- Private Lot
- Secluded Lot
- Wooded Lot
Parking
- 2 Car Attached Garage
Home Design
- Frame Construction
- Shingle Roof
- Composition Roof
Interior Spaces
- 1,730 Sq Ft Home
- 2-Story Property
- Gas Fireplace
Kitchen
- Double Oven
- Gas Oven
- Gas Range
- Microwave
- Dishwasher
Flooring
- Wood
- Radiant Floor
- Tile
Bedrooms and Bathrooms
- 2 Bedrooms
- Primary Bedroom on Main
- Walk-In Closet
Laundry
- Laundry on main level
- Dryer
- Washer
Basement
- Walk-Out Basement
- Basement Fills Entire Space Under The House
- Stubbed For A Bathroom
- Basement Window Egress
Outdoor Features
- Deck
- Open Patio
Schools
- J. Williams Middle School
- Rhinelander High School
Utilities
- Forced Air Zoned Heating and Cooling System
- Heating System Uses Natural Gas
- Pellet Stove burns compressed wood to generate heat
- Heating System Uses Steam
- Drilled Well
- Gas Water Heater
- Water Softener
- Public Septic Tank
- Phone Available
- Cable TV Available
Listing and Financial Details
- Assessor Parcel Number 00401-0217-0002
Ownership History
Purchase Details
Home Financials for this Owner
Home Financials are based on the most recent Mortgage that was taken out on this home.Purchase Details
Home Financials for this Owner
Home Financials are based on the most recent Mortgage that was taken out on this home.Similar Homes in Rhinelander, WI
Home Values in the Area
Average Home Value in this Area
Purchase History
| Date | Type | Sale Price | Title Company |
|---|---|---|---|
| Warranty Deed | $705,000 | None Listed On Document | |
| Trustee Deed | $234,000 | Northern Title |
Mortgage History
| Date | Status | Loan Amount | Loan Type |
|---|---|---|---|
| Open | $564,000 | New Conventional |
Property History
| Date | Event | Price | Change | Sq Ft Price |
|---|---|---|---|---|
| 07/02/2025 07/02/25 | Sold | $705,000 | -3.3% | $408 / Sq Ft |
| 05/19/2025 05/19/25 | Price Changed | $729,000 | -4.7% | $421 / Sq Ft |
| 05/12/2025 05/12/25 | Price Changed | $764,900 | -1.3% | $442 / Sq Ft |
| 04/06/2025 04/06/25 | For Sale | $775,000 | +231.2% | $448 / Sq Ft |
| 09/25/2013 09/25/13 | Sold | $234,000 | -16.4% | $111 / Sq Ft |
| 09/02/2013 09/02/13 | Pending | -- | -- | -- |
| 06/21/2013 06/21/13 | For Sale | $280,000 | -- | $133 / Sq Ft |
Tax History Compared to Growth
Tax History
| Year | Tax Paid | Tax Assessment Tax Assessment Total Assessment is a certain percentage of the fair market value that is determined by local assessors to be the total taxable value of land and additions on the property. | Land | Improvement |
|---|---|---|---|---|
| 2024 | $5,019 | $314,600 | $105,800 | $208,800 |
| 2023 | $4,584 | $314,600 | $105,800 | $208,800 |
| 2022 | $3,486 | $314,600 | $105,800 | $208,800 |
| 2021 | $4,963 | $314,600 | $105,800 | $208,800 |
| 2020 | $4,038 | $314,600 | $105,800 | $208,800 |
| 2019 | $3,883 | $314,600 | $105,800 | $208,800 |
| 2018 | $4,052 | $314,600 | $105,800 | $208,800 |
| 2017 | $4,172 | $314,600 | $105,800 | $208,800 |
| 2016 | $4,306 | $312,600 | $105,800 | $206,800 |
| 2015 | $1,396 | $117,400 | $107,100 | $10,300 |
| 2014 | $1,396 | $117,400 | $107,100 | $10,300 |
| 2011 | $3,125 | $255,100 | $89,600 | $165,500 |
Agents Affiliated with this Home
-
Cecily Dawson

Seller's Agent in 2025
Cecily Dawson
LAKELAND REALTY
(920) 366-0088
363 Total Sales
-
AVA SCHIDER
A
Buyer's Agent in 2025
AVA SCHIDER
FLANDERS REALTY GROUP
55 Total Sales
-
D
Seller's Agent in 2013
DAVID JESSE
SHOREWEST - RHINELANDER
Map
Source: Greater Northwoods MLS
MLS Number: 211243
APN: 00401-0217-0002
- 3089 S Rifle Rd
- 3007 Wausau Rd
- 7002 Wildwood Ln
- 2900 Wausau Rd
- Off Holly Dr
- 7178 Woodcrest Dr
- 7010 Long Lake Rd
- 7010 Long Lake Rd
- 3675 Cth N
- 3692 Sterling Dr
- 2009 W Crescent Creek Dr
- 3775 Sleepy Hollow Rd
- 9+ acres Hwy 17
- Lot 15 Bunting Ln
- 7589 Nose Lake Rd
- 2731 Range Line Rd
- Lot 13 Cranes Rd
- 7098 Fire Tower Rd
- 7102 Fire Tower Rd
- 7140 Somo Ln

