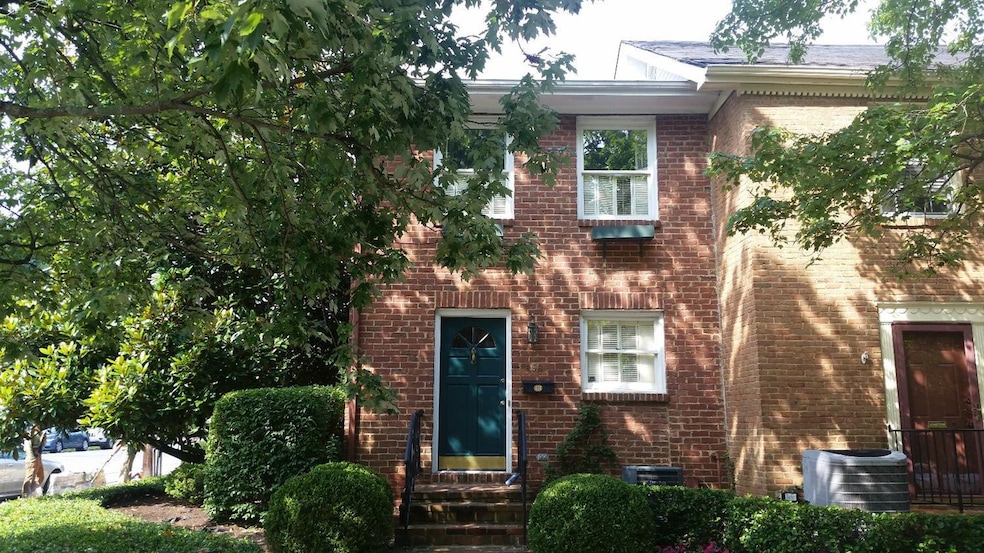658 Central Ave Lexington, KY 40502
Aylesford Place Neighborhood
2
Beds
1.5
Baths
1,122
Sq Ft
1980
Built
Highlights
- Wood Flooring
- Attic
- Cooling Available
- Ashland Elementary School Rated A
- Brick Veneer
- 4-minute walk to Woodland Park
About This Home
Gorgeous brick townhouse in Ashland Park, located on Central Avenue blocks away from Henry Clay Estate. This is a end unit. This beautiful 2 bedroom home has lots of upgrades. New gas fireplace insert. The kitchen has been completely renovated with new cabinets, appliances and granite counter tops. Washer and Dryer is included. Conveniently located in the downtown area near lots of dining and shopping.
Townhouse Details
Home Type
- Townhome
Est. Annual Taxes
- $2,959
Year Built
- Built in 1980
Parking
- 1 Carport Space
Home Design
- Brick Veneer
- Block Foundation
- Shingle Roof
Interior Spaces
- 1,122 Sq Ft Home
- 2-Story Property
- Fireplace Features Masonry
- Crawl Space
- Attic
Kitchen
- Self-Cleaning Oven
- Microwave
- Dishwasher
Flooring
- Wood
- Carpet
Bedrooms and Bathrooms
- 2 Bedrooms
Laundry
- Dryer
- Washer
Outdoor Features
- Patio
Location
- Property is near schools
- Property is near shops
Schools
- Not Applicable Middle School
Utilities
- Cooling Available
- Forced Air Heating System
- Heating System Uses Natural Gas
- Natural Gas Connected
Community Details
Overview
- Ashland Park Subdivision
Recreation
- Park
Map
Source: ImagineMLS (Bluegrass REALTORS®)
MLS Number: 25015501
APN: 11170304
Nearby Homes
- 142 Old Lafayette Ave
- 236 Clay Ave
- 554 Central Ave
- 334 Oldham Ave
- 269 S Hanover Ave
- 315 Desha Rd
- 321 Clay Ave
- 111 Woodland Ave Unit 505-506-507
- 219 Irvine Rd
- 125 Forest Ave Unit 3104
- 125 Forest Ave Unit 3202
- 458 E Maxwell St
- 236 Mcdowell Rd
- 203 Arlington Ave
- 904 Aurora Ave
- 369 E Main St Unit 304
- 369 E Main St Unit 501
- 108 Cochran Rd
- 1014 Aurora Ave
- 223 Race St
- 650 Central Ave
- 101 S Hanover Ave Unit 1B
- 113 Kentucky Ave Unit B
- 111 Woodland Ave Unit 309
- 100 Mcdowell Rd Unit 201
- 1056-1058 Fontaine Rd
- 400-418 Aylesford Place
- 350 E Short St Unit 413
- 161 Preston Ave Unit 1
- 137 Rose St
- 302 Owsley Ave
- 439 Hawkins Ave
- 180 N Martin Luther King Blvd
- 120 E Main St
- 326 Dudley Rd
- 275 S Limestone Unit 110
- 257 S Limestone Unit 201
- 263 N Limestone
- 377 S Upper St Unit 7
- 559 S Limestone Unit 203







