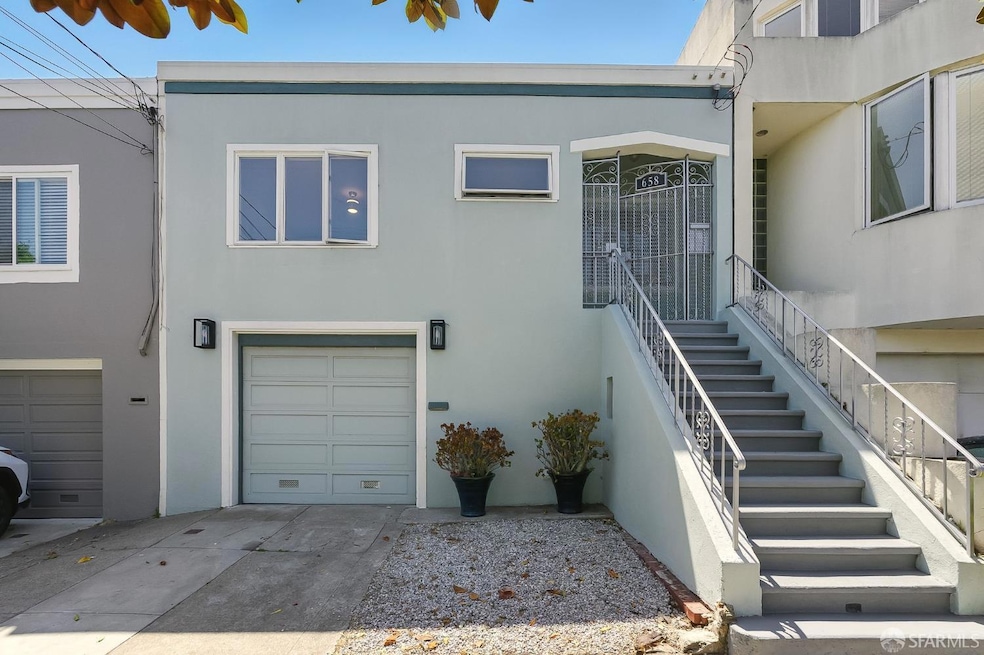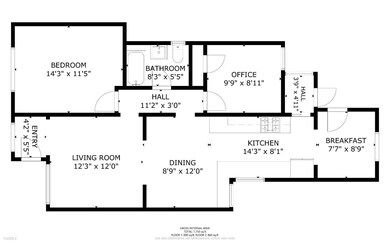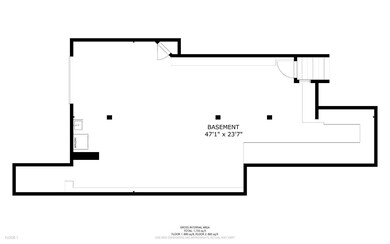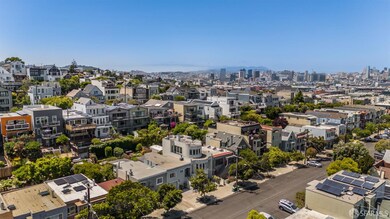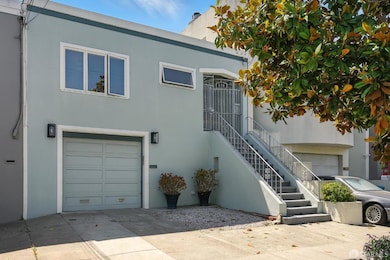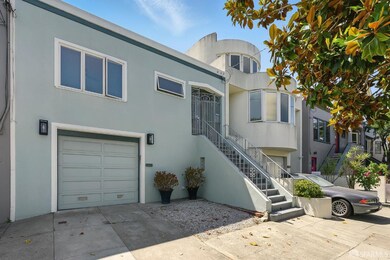
658 Connecticut St San Francisco, CA 94107
Potrero NeighborhoodHighlights
- Wood Flooring
- Main Floor Bedroom
- Wine Refrigerator
- Thomas Starr King Elementary School Rated A-
- Stone Countertops
- 1-minute walk to Potrero Hill Playground
About This Home
As of June 2025Nestled on Potrero Hill, this beautifully updated and light-filled home offers a perfect blend of urban convenience and tranquil living. From the modern chef's kitchen to the garden oasis, it's a rare find in one of the city's most sought-after neighborhoods. Refinished hardwood floors throughout are complemented by radiant heated tile in kitchen and bathroom. A remodeled kitchen with high-end appliances, granite countertops, and generous pantry caters to culinary enthusiasts. The remodeled bathroom balances beauty and function with tub-shower combination, stylish vanity and custom tile. The beautifully landscaped low-maintenance backyard and large patio create an ideal setting for outdoor entertaining. An inviting hot tub is surrounded by English Ivy and mature plantings, including citrus trees, roses and lavender. The property also offers a spacious 3-car garage! Located on one of the best blocks on The Hill, this home is steps from a large park and the area's best restaurants, bars, cafes, shops, and schools; Live Oak is just down the street! This location is a commuter's dream with easy access to CalTrain, MUNI and I-280, bringing you quickly home to sunny Potrero Hill.
Home Details
Home Type
- Single Family
Est. Annual Taxes
- $14,710
Year Built
- Built in 1925 | Remodeled
Lot Details
- 2,500 Sq Ft Lot
- Landscaped
- Artificial Turf
- Backyard Sprinklers
- Low Maintenance Yard
Home Design
- Tar and Gravel Roof
- Concrete Perimeter Foundation
Interior Spaces
- Ceiling Fan
- Double Pane Windows
- Wood Flooring
- Security Gate
Kitchen
- Breakfast Area or Nook
- Free-Standing Gas Range
- Range Hood
- Dishwasher
- Wine Refrigerator
- Stone Countertops
- Disposal
Bedrooms and Bathrooms
- Main Floor Bedroom
- 1 Full Bathroom
- <<tubWithShowerToken>>
Laundry
- Laundry in Garage
- Dryer
- Washer
Parking
- 3 Car Garage
- Front Facing Garage
- Tandem Parking
Utilities
- Central Heating
- Electric Water Heater
Listing and Financial Details
- Assessor Parcel Number 4099-022
Ownership History
Purchase Details
Home Financials for this Owner
Home Financials are based on the most recent Mortgage that was taken out on this home.Purchase Details
Home Financials for this Owner
Home Financials are based on the most recent Mortgage that was taken out on this home.Purchase Details
Purchase Details
Similar Homes in San Francisco, CA
Home Values in the Area
Average Home Value in this Area
Purchase History
| Date | Type | Sale Price | Title Company |
|---|---|---|---|
| Grant Deed | -- | Wfg National Title Insurance C | |
| Grant Deed | $987,000 | Chicago Title Company | |
| Interfamily Deed Transfer | -- | None Available | |
| Interfamily Deed Transfer | -- | None Available | |
| Interfamily Deed Transfer | -- | None Available | |
| Interfamily Deed Transfer | -- | -- |
Mortgage History
| Date | Status | Loan Amount | Loan Type |
|---|---|---|---|
| Previous Owner | $625,500 | New Conventional | |
| Previous Owner | $213,450 | Credit Line Revolving | |
| Previous Owner | $625,500 | New Conventional |
Property History
| Date | Event | Price | Change | Sq Ft Price |
|---|---|---|---|---|
| 06/25/2025 06/25/25 | Sold | $1,625,000 | +20.4% | $2,070 / Sq Ft |
| 06/20/2025 06/20/25 | Pending | -- | -- | -- |
| 06/04/2025 06/04/25 | For Sale | $1,350,000 | -- | $1,720 / Sq Ft |
Tax History Compared to Growth
Tax History
| Year | Tax Paid | Tax Assessment Tax Assessment Total Assessment is a certain percentage of the fair market value that is determined by local assessors to be the total taxable value of land and additions on the property. | Land | Improvement |
|---|---|---|---|---|
| 2025 | $14,710 | $1,209,918 | $723,254 | $486,664 |
| 2024 | $14,710 | $1,186,195 | $709,073 | $477,122 |
| 2023 | $14,439 | $1,162,937 | $695,170 | $467,767 |
| 2022 | $14,153 | $1,140,136 | $681,540 | $458,596 |
| 2021 | $13,901 | $1,117,781 | $668,177 | $449,604 |
| 2020 | $13,967 | $1,106,320 | $661,326 | $444,994 |
| 2019 | $13,490 | $1,084,628 | $648,359 | $436,269 |
| 2018 | $13,036 | $1,063,362 | $635,647 | $427,715 |
| 2017 | $12,583 | $1,042,513 | $623,184 | $419,329 |
| 2016 | $12,374 | $1,022,072 | $610,965 | $411,107 |
| 2015 | $12,220 | $1,006,720 | $601,788 | $404,932 |
| 2014 | $11,898 | $987,000 | $590,000 | $397,000 |
Agents Affiliated with this Home
-
Todd Wiley

Seller's Agent in 2025
Todd Wiley
Compass
(415) 317-5888
1 in this area
85 Total Sales
-
Kimberley Wiley

Seller Co-Listing Agent in 2025
Kimberley Wiley
Compass
(415) 519-5595
1 in this area
53 Total Sales
-
Frans Ryssemus
F
Buyer's Agent in 2025
Frans Ryssemus
Compass
(415) 660-9955
2 in this area
19 Total Sales
Map
Source: San Francisco Association of REALTORS® MLS
MLS Number: 425045818
APN: 4099-022
- 712 Wisconsin St
- 589 Texas St
- 1300 22nd St Unit 220
- 536 Wisconsin St Unit 19
- 605 Carolina St
- 699 Pennsylvania Ave Unit 2
- 701 Pennsylvania Ave Unit 109
- 701 Pennsylvania Ave Unit 107
- 1603 18th St
- 1661 18th St
- 2119 22nd St
- 1040 Wisconsin St
- 264 Missouri St
- 2225 23rd St Unit 318
- 1000 Pennsylvania Ave Unit 7
- 2250 24th St Unit 233
- 2250 24th St Unit 127
- 1099 23rd St Unit 18
- 800 22nd St
- 1338 Rhode Island St
