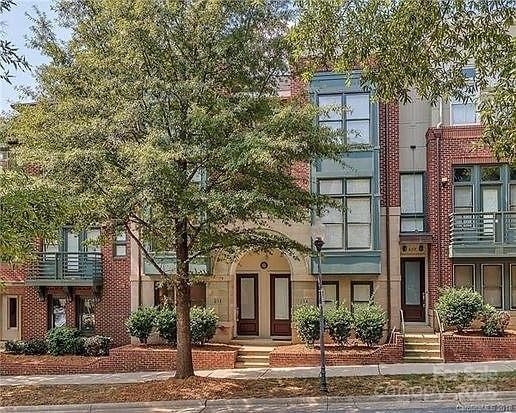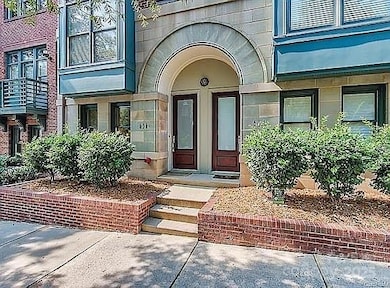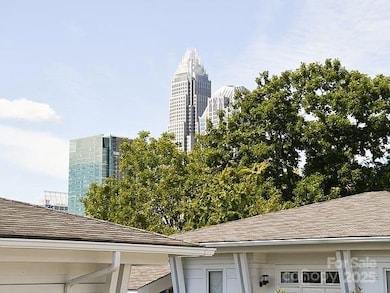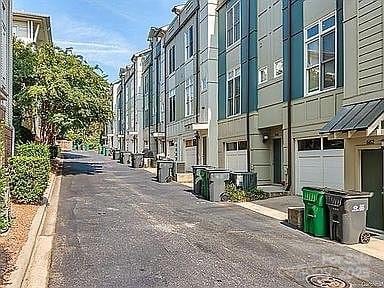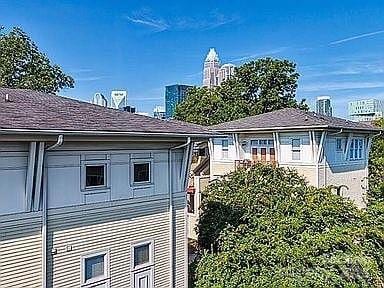
658 E 10th St Unit 2 Charlotte, NC 28202
First Ward NeighborhoodHighlights
- City View
- Open Floorplan
- Wood Flooring
- Myers Park High Rated A
- Contemporary Architecture
- Lawn
About This Home
As of May 2025MOTIVATED SELLER. Contemporary townhouse in First Ward with rooftop terrace, skyline view and garage! Open floor plan on main level with hardwood floors and tons of natural light. Updated HVAC and roofing 2019! Updated kitchen includes plenty of cabinet space, stainless steel appliances and a kitchen island. Owners suite on upper level includes private bathroom with granite countertops. Beautiful skyline and treetop views from balcony. Refrigerator, washer/dryer included(full size 2022), New Carpet 2024, Fresh Paint(2024), and New Terrace Wood(2024). All your favorite Uptown restaurants and attractions are just a short walk, bike or scooter ride away! NO SHORT TERM RENTALS ALLOWED. SELLER OFFERING $5000 CONCESSION FOR FUTURE UPDATES TO THE UNIT.
Last Agent to Sell the Property
Realty Dynamics Inc. Brokerage Email: ncrealtydynamics@gmail.com License #260817 Listed on: 01/08/2025
Property Details
Home Type
- Condominium
Est. Annual Taxes
- $4,252
Year Built
- Built in 2002
HOA Fees
- $385 Monthly HOA Fees
Parking
- 1 Car Attached Garage
- Driveway
- 2 Open Parking Spaces
Home Design
- Contemporary Architecture
- Brick Exterior Construction
- Slab Foundation
- Rubber Roof
Interior Spaces
- 3-Story Property
- Open Floorplan
- Wired For Data
- Built-In Features
- Pocket Doors
- Entrance Foyer
- City Views
- Pull Down Stairs to Attic
Kitchen
- Breakfast Bar
- Self-Cleaning Convection Oven
- Electric Oven
- Electric Cooktop
- Range Hood
- Microwave
- ENERGY STAR Qualified Freezer
- ENERGY STAR Qualified Refrigerator
- Freezer
- Plumbed For Ice Maker
- Dishwasher
- Kitchen Island
- Disposal
Flooring
- Wood
- Tile
Bedrooms and Bathrooms
- 3 Bedrooms | 1 Main Level Bedroom
- Walk-In Closet
- Garden Bath
Laundry
- Laundry Room
- Dryer
- ENERGY STAR Qualified Washer
Schools
- First Ward Elementary School
- Sedgefield Middle School
- Myers Park High School
Utilities
- Forced Air Heating and Cooling System
- Heat Pump System
- Electric Water Heater
- Cable TV Available
Additional Features
- Terrace
- Lawn
Community Details
- Cams Management Association, Phone Number (704) 565-5009
- 10Th Street Condos
- First Ward Subdivision
- Mandatory home owners association
Listing and Financial Details
- Assessor Parcel Number 080-074-18
Ownership History
Purchase Details
Home Financials for this Owner
Home Financials are based on the most recent Mortgage that was taken out on this home.Purchase Details
Home Financials for this Owner
Home Financials are based on the most recent Mortgage that was taken out on this home.Purchase Details
Home Financials for this Owner
Home Financials are based on the most recent Mortgage that was taken out on this home.Similar Homes in Charlotte, NC
Home Values in the Area
Average Home Value in this Area
Purchase History
| Date | Type | Sale Price | Title Company |
|---|---|---|---|
| Warranty Deed | $420,000 | None Available | |
| Warranty Deed | $393,000 | None Available | |
| Warranty Deed | $260,500 | -- |
Mortgage History
| Date | Status | Loan Amount | Loan Type |
|---|---|---|---|
| Previous Owner | $204,000 | New Conventional | |
| Previous Owner | $285,000 | Unknown | |
| Previous Owner | $314,400 | Fannie Mae Freddie Mac | |
| Previous Owner | $150,000 | Credit Line Revolving | |
| Previous Owner | $135,000 | Purchase Money Mortgage | |
| Closed | $68,500 | No Value Available |
Property History
| Date | Event | Price | Change | Sq Ft Price |
|---|---|---|---|---|
| 05/28/2025 05/28/25 | Sold | $469,500 | -1.2% | $312 / Sq Ft |
| 03/28/2025 03/28/25 | Price Changed | $475,000 | -2.9% | $316 / Sq Ft |
| 02/17/2025 02/17/25 | Price Changed | $489,000 | -6.4% | $325 / Sq Ft |
| 01/29/2025 01/29/25 | Price Changed | $522,500 | -0.5% | $348 / Sq Ft |
| 01/18/2025 01/18/25 | Price Changed | $525,000 | -2.6% | $349 / Sq Ft |
| 01/08/2025 01/08/25 | For Sale | $539,000 | 0.0% | $359 / Sq Ft |
| 12/17/2020 12/17/20 | Rented | $2,350 | 0.0% | -- |
| 12/09/2020 12/09/20 | For Rent | $2,350 | 0.0% | -- |
| 01/23/2019 01/23/19 | Sold | $420,000 | -1.2% | $288 / Sq Ft |
| 11/13/2018 11/13/18 | Pending | -- | -- | -- |
| 10/23/2018 10/23/18 | Price Changed | $425,000 | -4.5% | $291 / Sq Ft |
| 09/11/2018 09/11/18 | For Sale | $445,000 | -- | $305 / Sq Ft |
Tax History Compared to Growth
Tax History
| Year | Tax Paid | Tax Assessment Tax Assessment Total Assessment is a certain percentage of the fair market value that is determined by local assessors to be the total taxable value of land and additions on the property. | Land | Improvement |
|---|---|---|---|---|
| 2023 | $4,252 | $532,202 | $0 | $532,202 |
| 2022 | $4,186 | $414,900 | $0 | $414,900 |
| 2021 | $4,175 | $414,900 | $0 | $414,900 |
| 2020 | $4,167 | $414,900 | $0 | $414,900 |
| 2019 | $4,152 | $414,900 | $0 | $414,900 |
| 2018 | $3,632 | $267,000 | $100,000 | $167,000 |
| 2017 | $3,564 | $267,000 | $100,000 | $167,000 |
| 2016 | $3,554 | $267,000 | $100,000 | $167,000 |
| 2015 | $3,543 | $267,000 | $100,000 | $167,000 |
| 2014 | $3,513 | $267,000 | $100,000 | $167,000 |
Agents Affiliated with this Home
-
Stephen Scott

Seller's Agent in 2025
Stephen Scott
Realty Dynamics Inc.
(704) 779-6194
2 in this area
445 Total Sales
-
Misty Hurd

Buyer's Agent in 2025
Misty Hurd
EXP Realty LLC Ballantyne
(704) 572-1905
5 in this area
151 Total Sales
-
Adrienne Burke
A
Buyer's Agent in 2020
Adrienne Burke
Berkshire Hathaway HomeServices Elite Properties
(704) 999-6116
1 in this area
28 Total Sales
-
Genevieve Williams

Seller's Agent in 2019
Genevieve Williams
Genevieve Williams Real Estate LLC
(704) 323-9127
92 Total Sales
-
Dana Jodice

Buyer's Agent in 2019
Dana Jodice
Stone Realty Group
(704) 737-0774
10 Total Sales
-
Matt Stone

Buyer Co-Listing Agent in 2019
Matt Stone
Stone Realty Group
(704) 755-5095
6 in this area
920 Total Sales
Map
Source: Canopy MLS (Canopy Realtor® Association)
MLS Number: 4206772
APN: 080-074-18
- 706 N Davidson St Unit 8
- 656 Garden District Dr Unit 1
- 792 N Davidson St Unit 1305
- 765 N Alexander St Unit 3204
- 627 N Alexander St Unit 5
- 625 N Alexander St Unit 2
- 716 N Alexander St Unit 8
- 738 Garden District Dr Unit 39
- 734 E 10th St
- 840 Garden District Dr Unit 24
- 510 N Alexander St
- 791 Seigle Point Dr
- 530 N Mcdowell St Unit I106
- 769 Seigle Point Dr
- 525 E 6th St Unit 208
- 505 E 6th St Unit 804
- 12119 Brooklyn Ave
- 11039 Stetler St
- 842 van Every St
- 1121 N Alexander St
