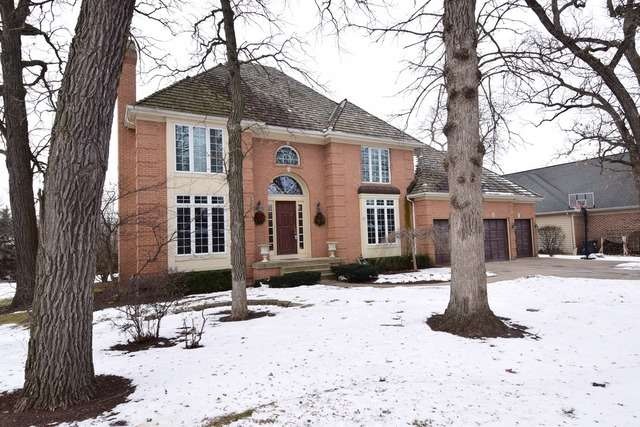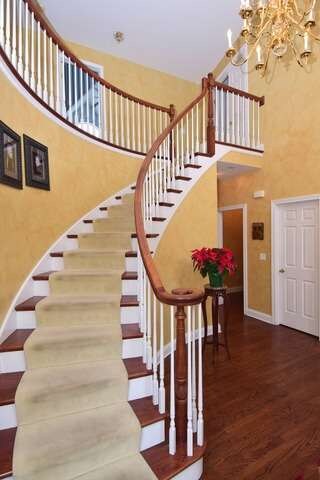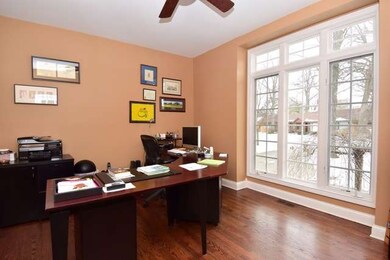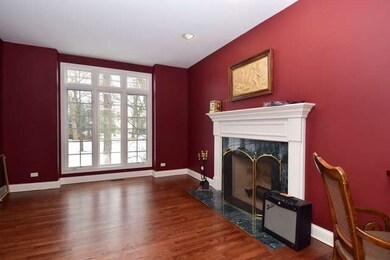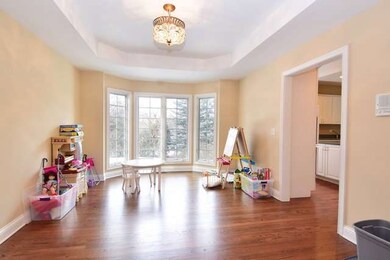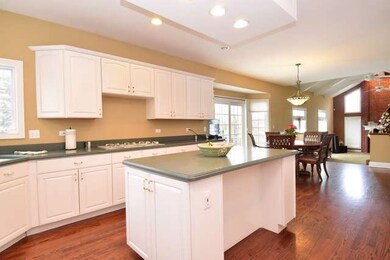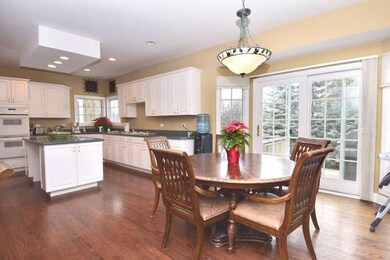
658 Leslie Ct Carol Stream, IL 60188
Estimated Value: $689,000 - $761,000
Highlights
- Second Kitchen
- Landscaped Professionally
- Recreation Room
- Benjamin Middle School Rated A-
- Deck
- Vaulted Ceiling
About This Home
As of July 2014*** JUST GOT APPROVAL BUT BUYER WALKED - EXPERIENCED SHORT SALE ATTY ON THE FILE *** Grand 2-Story Foyer, Dbl Paladian windows, Rich Cherry HW Floors, Built-in Thermal Convect Double Oven, 5 Burner Jenn-Air Range Top, Dramatic Beamed Cathedral Ceiling FR w/ Floor 2 Ceiling Custom Brick FP. Master Suite w/ 24x11 Custom Walk-In Closet! Fully Equipped Kitchen in basement - must see!!
Home Details
Home Type
- Single Family
Est. Annual Taxes
- $15,132
Year Built
- 1996
Lot Details
- 0.3
HOA Fees
- $45 per month
Parking
- Attached Garage
- Driveway
- Garage Is Owned
Home Design
- Georgian Architecture
- Brick Exterior Construction
- Slab Foundation
- Wood Shingle Roof
- Cedar
Interior Spaces
- Vaulted Ceiling
- Skylights
- Wood Burning Fireplace
- Fireplace With Gas Starter
- Den
- Recreation Room
- Home Gym
- Finished Basement
- Finished Basement Bathroom
Kitchen
- Second Kitchen
- Breakfast Bar
- Walk-In Pantry
- Double Oven
- Microwave
- Dishwasher
- Kitchen Island
- Disposal
Bedrooms and Bathrooms
- Primary Bathroom is a Full Bathroom
- In-Law or Guest Suite
- Dual Sinks
- Whirlpool Bathtub
- Separate Shower
Utilities
- Forced Air Heating and Cooling System
- Heating System Uses Gas
- Lake Michigan Water
Additional Features
- Deck
- Landscaped Professionally
Listing and Financial Details
- Homeowner Tax Exemptions
Ownership History
Purchase Details
Home Financials for this Owner
Home Financials are based on the most recent Mortgage that was taken out on this home.Purchase Details
Home Financials for this Owner
Home Financials are based on the most recent Mortgage that was taken out on this home.Purchase Details
Home Financials for this Owner
Home Financials are based on the most recent Mortgage that was taken out on this home.Similar Homes in the area
Home Values in the Area
Average Home Value in this Area
Purchase History
| Date | Buyer | Sale Price | Title Company |
|---|---|---|---|
| Patel Geeta M | $425,000 | Fidelity National Title | |
| Mele Sam | -- | Ctic Dupage | |
| Mele Samuel | $69,500 | -- |
Mortgage History
| Date | Status | Borrower | Loan Amount |
|---|---|---|---|
| Open | Patel Geeta M | $350,000 | |
| Closed | Patel Geeta M | $48,000 | |
| Closed | Patel Geeta M | $340,000 | |
| Previous Owner | Mele Samuel | $150,000 | |
| Previous Owner | Mele Sam | $416,250 | |
| Previous Owner | Mele Samuel | $50,001 | |
| Previous Owner | Mele Samuel | $55,600 |
Property History
| Date | Event | Price | Change | Sq Ft Price |
|---|---|---|---|---|
| 07/01/2014 07/01/14 | Sold | $425,000 | 0.0% | -- |
| 04/14/2014 04/14/14 | Pending | -- | -- | -- |
| 04/14/2014 04/14/14 | Off Market | $425,000 | -- | -- |
| 04/10/2014 04/10/14 | Price Changed | $425,000 | 0.0% | -- |
| 04/10/2014 04/10/14 | For Sale | $425,000 | +1.2% | -- |
| 01/02/2014 01/02/14 | Pending | -- | -- | -- |
| 12/23/2013 12/23/13 | For Sale | $419,900 | -- | -- |
Tax History Compared to Growth
Tax History
| Year | Tax Paid | Tax Assessment Tax Assessment Total Assessment is a certain percentage of the fair market value that is determined by local assessors to be the total taxable value of land and additions on the property. | Land | Improvement |
|---|---|---|---|---|
| 2023 | $15,132 | $183,210 | $40,660 | $142,550 |
| 2022 | $14,709 | $170,270 | $37,790 | $132,480 |
| 2021 | $14,064 | $161,630 | $35,870 | $125,760 |
| 2020 | $14,173 | $156,780 | $34,790 | $121,990 |
| 2019 | $14,924 | $162,570 | $36,080 | $126,490 |
| 2018 | $14,133 | $155,570 | $34,530 | $121,040 |
| 2017 | $13,887 | $149,370 | $33,150 | $116,220 |
| 2016 | $13,633 | $142,670 | $31,660 | $111,010 |
| 2015 | $13,518 | $135,050 | $29,970 | $105,080 |
| 2014 | $13,473 | $131,630 | $29,210 | $102,420 |
| 2013 | $13,196 | $134,780 | $29,910 | $104,870 |
Agents Affiliated with this Home
-
Jay Rodgers

Seller's Agent in 2014
Jay Rodgers
eXp Realty, LLC - St. Charles
(630) 816-7632
1 in this area
178 Total Sales
-
Maria Boncza

Buyer's Agent in 2014
Maria Boncza
Baird & Warner
(312) 833-3233
10 Total Sales
Map
Source: Midwest Real Estate Data (MRED)
MLS Number: MRD08507394
APN: 01-26-400-036
- 789 Hemlock Ln
- 28W051 Timber Ln
- 1358 Lance Ln
- 1442 Preserve Dr Unit 26
- 1007 Quarry Ct Unit 2
- 1446 Preserve Dr Unit 25
- 1192 Brookstone Dr
- 1096 Gunsmoke Ct
- 1054 Evergreen Dr
- 29W250 Old Wayne Ct
- 29W221 Oak Knoll Rd
- 1092 Pheasant Trail
- 706 Shining Water Dr
- 1270 Chattanooga Trail
- 601 Oswego Dr
- 1378 Boa Trail
- 1191 Narragansett Dr
- 1188 Parkview Ct
- 27W270 Jefferson St
- 620 Teton Cir
- 658 Leslie Ct
- 664 Leslie Ct
- 652 Leslie Ct
- 659 Leslie Ct
- 28W426 Kenwood Ave
- 1415 Tall Oaks Dr
- 671 Leslie Ct
- 1454 Tall Oaks Dr
- 1430 Tall Oaks Dr
- 1446 Tall Oaks Dr
- 1414 Tall Oaks Dr
- 1409 Tall Oaks Dr
- 1438 Tall Oaks Dr
- 1406 Tall Oaks Dr
- 753 Hickory Ln
- 3N244 Fair Oaks Rd
- 751 Hickory Ln
- 755 Hickory Ln
- 1403 Tall Oaks Dr
- 749 Hickory Ln
