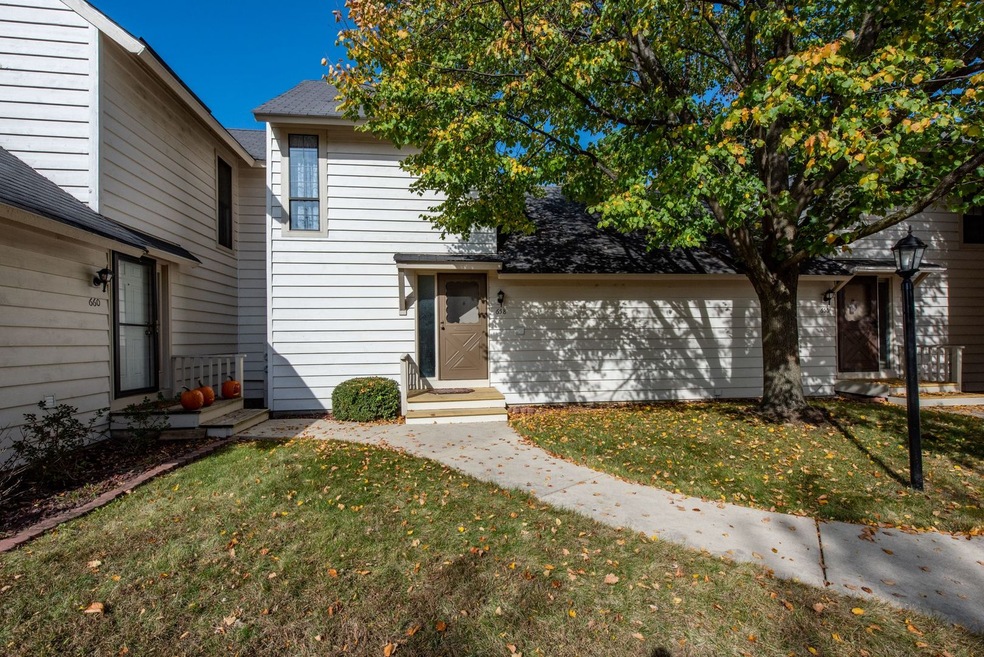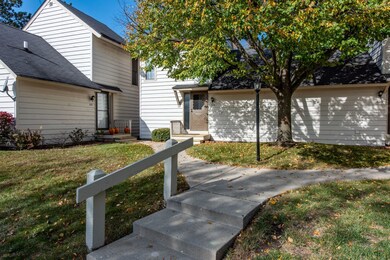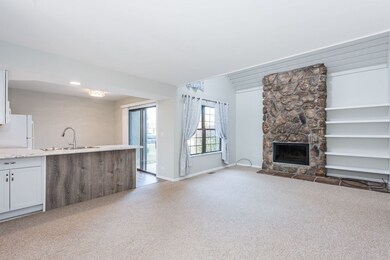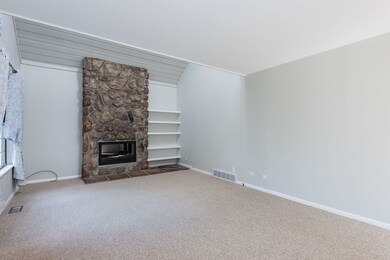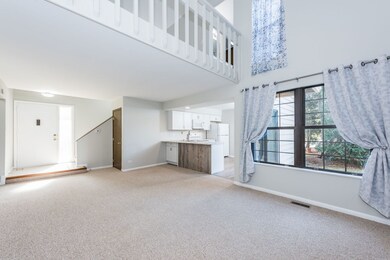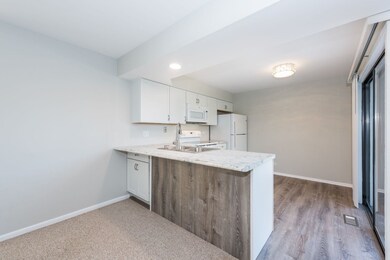
658 Mitchell Ct Unit U242 Gurnee, IL 60031
Highlights
- Vaulted Ceiling
- Main Floor Bedroom
- Breakfast Bar
- Woodland Elementary School Rated A-
- Detached Garage
- Property is near a bus stop
About This Home
As of October 2022Beautifully Updated, Freshly Painted, Sparkling Clean! All New Appliances and Vanities, Never Been Used, New Cabinets, New Counters, New Sink, New Faucet and New Flooring, Plenty of Space for a Kitchen Table Plus a Breakfast Bar and Sliders to your own Private Patio, Huge Living/Dining Room Combo Enhanced by a Vaulted Ceiling, Floor to Ceiling Wood Burning Fireplace with New Fireplace Doors Flanked by Shelving, Large First Floor Bedroom with lots of Closet Space and an Adjoining Full Bath with a New Vanity and Fixtures, First Floor Laundry, Huge 2nd Floor Loft Bedroom with a New Lighted Ceiling Fan and another Updated Full Bath, New Vanity, Lights and Closets Galore, Sliders that Lead you to the 2nd Floor Balcony. All New Light Fixtures and Room Darkening Window Treatments Throughout the Home. New Outside Lights, New Front Porch, Detached Garage, Really Nice Home a Definite Must See! All the Amenities Heather Ridge has to Offer...Golf, Swimming Pools, Tennis Courts, Nature Trails, Beautifully Landscaped Grounds and 24 Hour On-Site-Security.
Townhouse Details
Home Type
- Townhome
Est. Annual Taxes
- $5,264
Year Built | Renovated
- 1976 | 2020
HOA Fees
- $368 per month
Parking
- Detached Garage
- Garage Transmitter
- Garage Door Opener
- Driveway
- Parking Included in Price
Home Design
- Slab Foundation
- Asphalt Shingled Roof
- Vinyl Siding
- Cedar
Interior Spaces
- Bookcases
- Vaulted Ceiling
- Wood Burning Fireplace
- Attached Fireplace Door
- Crawl Space
Kitchen
- Breakfast Bar
- Oven or Range
- Microwave
- Dishwasher
- Disposal
Bedrooms and Bathrooms
- Main Floor Bedroom
- Primary Bathroom is a Full Bathroom
- Separate Shower
Laundry
- Laundry on main level
- Dryer
- Washer
Location
- Property is near a bus stop
Utilities
- Forced Air Heating and Cooling System
- Heating System Uses Gas
- Lake Michigan Water
Community Details
- Pets Allowed
Ownership History
Purchase Details
Home Financials for this Owner
Home Financials are based on the most recent Mortgage that was taken out on this home.Purchase Details
Home Financials for this Owner
Home Financials are based on the most recent Mortgage that was taken out on this home.Purchase Details
Home Financials for this Owner
Home Financials are based on the most recent Mortgage that was taken out on this home.Purchase Details
Home Financials for this Owner
Home Financials are based on the most recent Mortgage that was taken out on this home.Purchase Details
Home Financials for this Owner
Home Financials are based on the most recent Mortgage that was taken out on this home.Similar Home in Gurnee, IL
Home Values in the Area
Average Home Value in this Area
Purchase History
| Date | Type | Sale Price | Title Company |
|---|---|---|---|
| Deed | $172,500 | -- | |
| Warranty Deed | $159,500 | Chicago Title | |
| Warranty Deed | $127,500 | Matc | |
| Warranty Deed | $90,000 | -- | |
| Warranty Deed | $77,500 | -- |
Mortgage History
| Date | Status | Loan Amount | Loan Type |
|---|---|---|---|
| Previous Owner | $95,000 | Unknown | |
| Previous Owner | $81,288 | FHA | |
| Previous Owner | $69,750 | No Value Available |
Property History
| Date | Event | Price | Change | Sq Ft Price |
|---|---|---|---|---|
| 10/31/2022 10/31/22 | Sold | $172,500 | -4.1% | $148 / Sq Ft |
| 10/16/2022 10/16/22 | Pending | -- | -- | -- |
| 10/06/2022 10/06/22 | For Sale | $179,900 | +12.8% | $155 / Sq Ft |
| 11/06/2020 11/06/20 | Sold | $159,500 | -1.5% | $137 / Sq Ft |
| 10/24/2020 10/24/20 | Pending | -- | -- | -- |
| 10/21/2020 10/21/20 | For Sale | $161,900 | -- | $139 / Sq Ft |
Tax History Compared to Growth
Tax History
| Year | Tax Paid | Tax Assessment Tax Assessment Total Assessment is a certain percentage of the fair market value that is determined by local assessors to be the total taxable value of land and additions on the property. | Land | Improvement |
|---|---|---|---|---|
| 2024 | $5,264 | $57,698 | $8,185 | $49,513 |
| 2023 | $4,665 | $53,568 | $7,599 | $45,969 |
| 2022 | $4,665 | $47,862 | $5,929 | $41,933 |
| 2021 | $3,987 | $43,342 | $5,369 | $37,973 |
| 2020 | $3,864 | $42,277 | $5,237 | $37,040 |
| 2019 | $3,758 | $41,050 | $5,085 | $35,965 |
| 2018 | $2,781 | $30,414 | $2,676 | $27,738 |
| 2017 | $2,727 | $29,542 | $2,599 | $26,943 |
| 2016 | $2,713 | $28,226 | $2,483 | $25,743 |
| 2015 | $2,652 | $26,770 | $2,355 | $24,415 |
| 2014 | $2,522 | $25,651 | $2,323 | $23,328 |
| 2012 | $3,609 | $25,848 | $2,341 | $23,507 |
Agents Affiliated with this Home
-

Seller's Agent in 2022
Elona Hamilton
Hamilton Group, REALTORS
(224) 715-8248
6 in this area
50 Total Sales
-
G
Buyer's Agent in 2022
Gabriela Petkova
Runway Realty Inc
(847) 769-7659
1 in this area
24 Total Sales
-
M
Seller's Agent in 2020
Michelle Plumhoff
d'aprile properties
(847) 373-7509
2 in this area
6 Total Sales
Map
Source: Midwest Real Estate Data (MRED)
MLS Number: MRD10913584
APN: 07-28-202-038
- 660 Beth Ct
- 638 Dordan Ct
- 648 White Ct
- 741 Colby Ct Unit U42
- 758 Sizer Rd Unit U178
- 6109 Golfview Dr
- 6121 Brookstone Place
- 711 Creekside Cir Unit 103
- 6273 Eagle Ridge Dr
- 930 Taylor Dr Unit 310
- 917 Vose Dr Unit 304
- 6162 Crossland Blvd Unit 3
- 455 Hickory Haven Dr E
- 416 Hickory Haven Dr E
- 920 Vose Dr Unit 612
- 6191 Oakmont Ln
- 716 Darnell Ln
- 6406 Cunningham Ct
- 33430 N Hunt Club Rd
- 6254 Old Farm Ln
