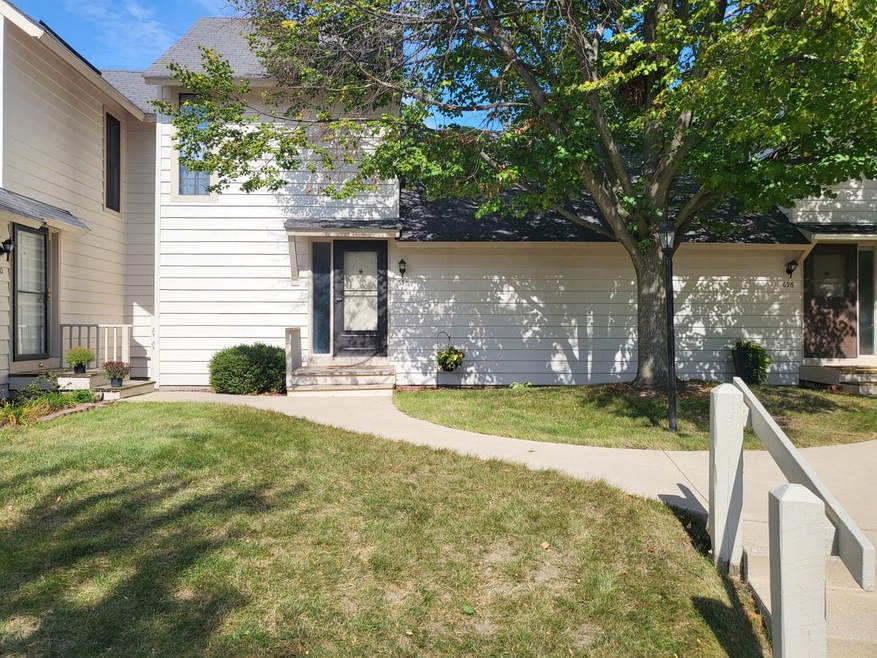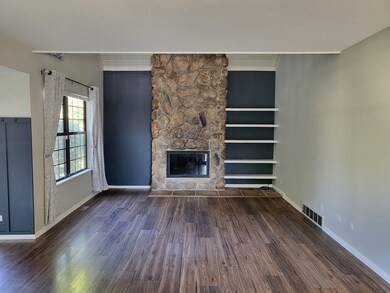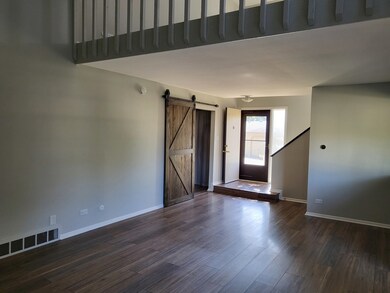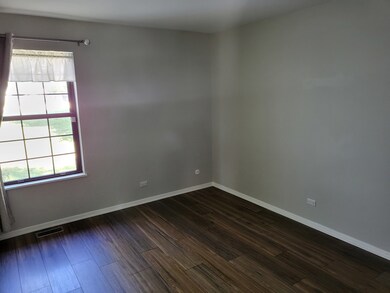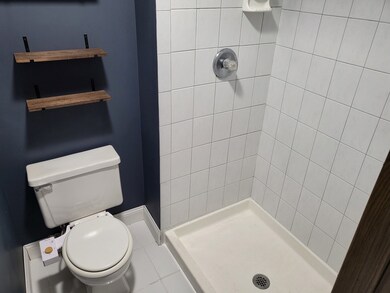
658 Mitchell Ct Unit U242 Gurnee, IL 60031
Highlights
- Golf Course Community
- Clubhouse
- Main Floor Bedroom
- Woodland Elementary School Rated A-
- Vaulted Ceiling
- Community Pool
About This Home
As of October 2022Nicely updated, Freshly Painted, Clean unit! New Flooring, Space for a Kitchen Table, Breakfast Bar and Sliders to your own Private Patio. Living/Dining Room Combo. Vaulted ceiling with Floor to Ceiling Wood Burning Fireplace. First Floor bedroom with ample Closet Space and an Adjoining Full Bath. First Floor Laundry, 2nd Floor en suite Loft Bedroom, has an updated Full Bath, slider that Leads you to your 2nd floor balcony. Detached Garage conveniently located to your unit. Brand new furnace and A/C, carpet is just six months old. Heather Ridge has so many amenities: 24 hour Security, Golf, pro shop, Club house, Swimming Pools, Tennis Courts, Nature Trails, Beautifully Landscaped Grounds. This home has been well taken care of, you will not want to miss out. Schedule your appointment today!
Last Agent to Sell the Property
Hamilton Group, REALTORS License #471009004 Listed on: 10/06/2022
Townhouse Details
Home Type
- Townhome
Est. Annual Taxes
- $3,987
Year Built
- Built in 1976
HOA Fees
- $381 Monthly HOA Fees
Parking
- 1 Car Detached Garage
- Garage Transmitter
- Garage Door Opener
- Driveway
- Parking Included in Price
Home Design
- Asphalt Roof
- Concrete Perimeter Foundation
Interior Spaces
- 1,162 Sq Ft Home
- 2-Story Property
- Bookcases
- Vaulted Ceiling
- Ceiling Fan
- Wood Burning Fireplace
- Window Treatments
- Aluminum Window Frames
- Sliding Doors
- Living Room with Fireplace
- Combination Dining and Living Room
- Laundry on main level
Kitchen
- Electric Oven
- Electric Cooktop
- Microwave
- Dishwasher
Bedrooms and Bathrooms
- 2 Bedrooms
- 2 Potential Bedrooms
- Main Floor Bedroom
- 2 Full Bathrooms
- Separate Shower
Schools
- Warren Township High School
Utilities
- Central Air
- Heating Available
- Lake Michigan Water
- Electric Water Heater
Additional Features
- Patio
- Lot Dimensions are 30 x 60
Community Details
Overview
- Association fees include water, security, clubhouse, lawn care, snow removal
- 4 Units
- Heather Ridge Subdivision, Updated Birch Floorplan
Amenities
- Sundeck
- Building Patio
- Common Area
- Clubhouse
Recreation
- Golf Course Community
- Tennis Courts
- Community Pool
- Park
Pet Policy
- Dogs and Cats Allowed
Ownership History
Purchase Details
Home Financials for this Owner
Home Financials are based on the most recent Mortgage that was taken out on this home.Purchase Details
Home Financials for this Owner
Home Financials are based on the most recent Mortgage that was taken out on this home.Purchase Details
Home Financials for this Owner
Home Financials are based on the most recent Mortgage that was taken out on this home.Purchase Details
Home Financials for this Owner
Home Financials are based on the most recent Mortgage that was taken out on this home.Purchase Details
Home Financials for this Owner
Home Financials are based on the most recent Mortgage that was taken out on this home.Similar Homes in Gurnee, IL
Home Values in the Area
Average Home Value in this Area
Purchase History
| Date | Type | Sale Price | Title Company |
|---|---|---|---|
| Deed | $172,500 | -- | |
| Warranty Deed | $159,500 | Chicago Title | |
| Warranty Deed | $127,500 | Matc | |
| Warranty Deed | $90,000 | -- | |
| Warranty Deed | $77,500 | -- |
Mortgage History
| Date | Status | Loan Amount | Loan Type |
|---|---|---|---|
| Previous Owner | $95,000 | Unknown | |
| Previous Owner | $81,288 | FHA | |
| Previous Owner | $69,750 | No Value Available |
Property History
| Date | Event | Price | Change | Sq Ft Price |
|---|---|---|---|---|
| 10/31/2022 10/31/22 | Sold | $172,500 | -4.1% | $148 / Sq Ft |
| 10/16/2022 10/16/22 | Pending | -- | -- | -- |
| 10/06/2022 10/06/22 | For Sale | $179,900 | +12.8% | $155 / Sq Ft |
| 11/06/2020 11/06/20 | Sold | $159,500 | -1.5% | $137 / Sq Ft |
| 10/24/2020 10/24/20 | Pending | -- | -- | -- |
| 10/21/2020 10/21/20 | For Sale | $161,900 | -- | $139 / Sq Ft |
Tax History Compared to Growth
Tax History
| Year | Tax Paid | Tax Assessment Tax Assessment Total Assessment is a certain percentage of the fair market value that is determined by local assessors to be the total taxable value of land and additions on the property. | Land | Improvement |
|---|---|---|---|---|
| 2024 | $5,264 | $57,698 | $8,185 | $49,513 |
| 2023 | $4,665 | $53,568 | $7,599 | $45,969 |
| 2022 | $4,665 | $47,862 | $5,929 | $41,933 |
| 2021 | $3,987 | $43,342 | $5,369 | $37,973 |
| 2020 | $3,864 | $42,277 | $5,237 | $37,040 |
| 2019 | $3,758 | $41,050 | $5,085 | $35,965 |
| 2018 | $2,781 | $30,414 | $2,676 | $27,738 |
| 2017 | $2,727 | $29,542 | $2,599 | $26,943 |
| 2016 | $2,713 | $28,226 | $2,483 | $25,743 |
| 2015 | $2,652 | $26,770 | $2,355 | $24,415 |
| 2014 | $2,522 | $25,651 | $2,323 | $23,328 |
| 2012 | $3,609 | $25,848 | $2,341 | $23,507 |
Agents Affiliated with this Home
-

Seller's Agent in 2022
Elona Hamilton
Hamilton Group, REALTORS
(224) 715-8248
6 in this area
50 Total Sales
-
G
Buyer's Agent in 2022
Gabriela Petkova
Runway Realty Inc
(847) 769-7659
1 in this area
24 Total Sales
-
M
Seller's Agent in 2020
Michelle Plumhoff
d'aprile properties
(847) 373-7509
2 in this area
6 Total Sales
Map
Source: Midwest Real Estate Data (MRED)
MLS Number: 11646740
APN: 07-28-202-038
- 660 Beth Ct
- 648 White Ct
- 741 Colby Ct Unit U42
- 758 Sizer Rd Unit U178
- 6109 Golfview Dr
- 6121 Brookstone Place
- 711 Creekside Cir Unit 103
- 6273 Eagle Ridge Dr
- 930 Taylor Dr Unit 310
- 917 Vose Dr Unit 304
- 6162 Crossland Blvd Unit 3
- 455 Hickory Haven Dr E
- 416 Hickory Haven Dr E
- 920 Vose Dr Unit 612
- 716 Darnell Ln
- 6406 Cunningham Ct
- 33430 N Hunt Club Rd
- 6254 Old Farm Ln
- 6280 Old Farm Ln Unit 3
- 6091 Washington St
