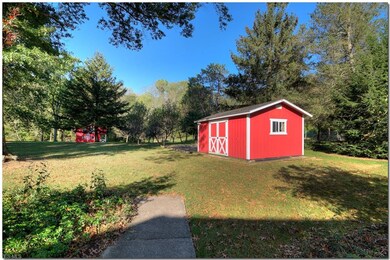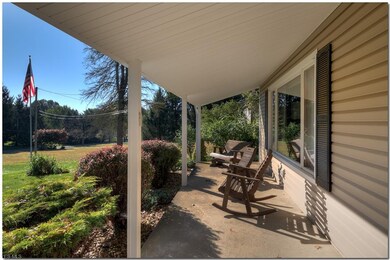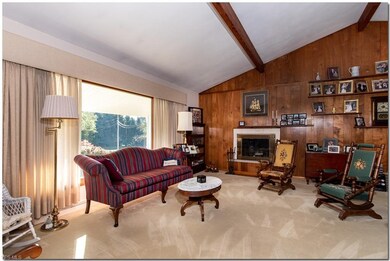
Highlights
- View of Trees or Woods
- Spring on Lot
- 1 Fireplace
- Richfield Elementary School Rated A-
- Wooded Lot
- Porch
About This Home
As of April 2022Enjoy nature and country living in the PARK-LIKE setting of this well maintained 3 BR Split located in the heart of Bath on a PICTURESQUE deep 1.98-acre wooded lot providing ultimate privacy and SPECTACULAR views while being minutes from city amenities. The home offers a spacious and open floor plan beginning with the vaulted Living Room w/wood beam ceiling & gas fireplace providing a relaxing setting w/large window overlooking the covered front porch. LR opens to your Dining Room w/access to your UPDATED vaulted Kitchen with nice cabinetry, ctr island, breakfast bar overlooking yard incl appliances. Step down to the lrg 21x12 Family Room w/slider to paver patio. Relax in the Sun Room off DR surrounded by windows perfect for relaxing. Stairs off LR leads to 3 OVERSIZED bedrooms w/wood floors incl Master BR w/UPDATED private bath w/walk shower & 2nd Full Bath. Home also incl a partially finished basement w/rec rm w/pool table great for entertaining & 3rd full bath. Enjoy outdoors and privacy on the paver patio with deep yard perfect for outdoor activities plus a barn and storage shed. Great location close to shopping, schools & highway access and located in Revere schools. Septic and Well POS complete.
Last Agent to Sell the Property
Howard Hanna License #2009002822 Listed on: 10/30/2019

Home Details
Home Type
- Single Family
Est. Annual Taxes
- $4,918
Year Built
- Built in 1961
Lot Details
- 1.88 Acre Lot
- Wooded Lot
Home Design
- Split Level Home
- Brick Exterior Construction
- Asphalt Roof
- Vinyl Construction Material
Interior Spaces
- 2-Story Property
- 1 Fireplace
- Views of Woods
- Partially Finished Basement
Kitchen
- Range<<rangeHoodToken>>
- <<microwave>>
- Dishwasher
Bedrooms and Bathrooms
- 3 Bedrooms
Parking
- 2 Car Attached Garage
- Garage Door Opener
Outdoor Features
- Spring on Lot
- Patio
- Porch
Utilities
- Forced Air Heating and Cooling System
- Heating System Uses Gas
- Well
- Septic Tank
Community Details
- Bath Community
Listing and Financial Details
- Assessor Parcel Number 0402071
Ownership History
Purchase Details
Home Financials for this Owner
Home Financials are based on the most recent Mortgage that was taken out on this home.Purchase Details
Home Financials for this Owner
Home Financials are based on the most recent Mortgage that was taken out on this home.Purchase Details
Home Financials for this Owner
Home Financials are based on the most recent Mortgage that was taken out on this home.Purchase Details
Purchase Details
Home Financials for this Owner
Home Financials are based on the most recent Mortgage that was taken out on this home.Similar Homes in Akron, OH
Home Values in the Area
Average Home Value in this Area
Purchase History
| Date | Type | Sale Price | Title Company |
|---|---|---|---|
| Warranty Deed | $387,500 | Infinity Title | |
| Deed | $279,700 | None Listed On Document | |
| Deed | $279,700 | None Listed On Document | |
| Interfamily Deed Transfer | -- | -- | |
| Warranty Deed | $260,000 | Progressive Title Agency Inc |
Mortgage History
| Date | Status | Loan Amount | Loan Type |
|---|---|---|---|
| Open | $310,000 | New Conventional | |
| Previous Owner | $273,525 | FHA | |
| Previous Owner | $274,633 | FHA | |
| Previous Owner | $274,633 | FHA | |
| Previous Owner | $208,000 | No Value Available |
Property History
| Date | Event | Price | Change | Sq Ft Price |
|---|---|---|---|---|
| 04/28/2022 04/28/22 | Sold | $387,500 | -3.1% | $197 / Sq Ft |
| 03/02/2022 03/02/22 | Pending | -- | -- | -- |
| 02/27/2022 02/27/22 | For Sale | $399,900 | 0.0% | $204 / Sq Ft |
| 02/26/2022 02/26/22 | Pending | -- | -- | -- |
| 02/11/2022 02/11/22 | For Sale | $399,900 | 0.0% | $204 / Sq Ft |
| 01/26/2022 01/26/22 | Pending | -- | -- | -- |
| 01/19/2022 01/19/22 | Price Changed | $399,900 | -5.9% | $204 / Sq Ft |
| 01/14/2022 01/14/22 | For Sale | $424,900 | +51.9% | $216 / Sq Ft |
| 04/03/2020 04/03/20 | Sold | $279,700 | -2.8% | $125 / Sq Ft |
| 02/24/2020 02/24/20 | Pending | -- | -- | -- |
| 12/31/2019 12/31/19 | Price Changed | $287,900 | -3.6% | $129 / Sq Ft |
| 10/30/2019 10/30/19 | For Sale | $298,500 | -- | $134 / Sq Ft |
Tax History Compared to Growth
Tax History
| Year | Tax Paid | Tax Assessment Tax Assessment Total Assessment is a certain percentage of the fair market value that is determined by local assessors to be the total taxable value of land and additions on the property. | Land | Improvement |
|---|---|---|---|---|
| 2025 | $5,919 | $113,526 | $32,424 | $81,102 |
| 2024 | $5,919 | $113,526 | $32,424 | $81,102 |
| 2023 | $5,919 | $113,526 | $32,424 | $81,102 |
| 2022 | $6,077 | $97,979 | $23,667 | $74,312 |
| 2021 | $4,616 | $75,744 | $23,667 | $52,077 |
| 2020 | $3,929 | $76,020 | $23,670 | $52,350 |
| 2019 | $4,976 | $88,710 | $20,750 | $67,960 |
| 2018 | $4,918 | $88,710 | $20,750 | $67,960 |
| 2017 | $4,821 | $88,710 | $20,750 | $67,960 |
| 2016 | $5,008 | $86,510 | $20,750 | $65,760 |
| 2015 | $4,821 | $86,510 | $20,750 | $65,760 |
| 2014 | $4,689 | $86,510 | $20,750 | $65,760 |
| 2013 | $4,631 | $86,510 | $20,750 | $65,760 |
Agents Affiliated with this Home
-
Thomas Coffman

Seller's Agent in 2022
Thomas Coffman
RE/MAX
(330) 730-7389
1 in this area
42 Total Sales
-
Amanda Ondrey

Buyer's Agent in 2022
Amanda Ondrey
M. C. Real Estate
(330) 802-9618
2 in this area
542 Total Sales
-
Suzanne Lambert

Seller's Agent in 2020
Suzanne Lambert
Howard Hanna
(440) 364-4545
3 in this area
495 Total Sales
Map
Source: MLS Now
MLS Number: 4146790
APN: 04-02071
- 635 N Hametown Rd
- 4484 Ranchwood Spur
- 812 Spring Water Dr
- 4609 Barnsleigh Dr Unit 47
- 4643 Barnsleigh Dr Unit 46
- 1038 N Hametown Rd
- 4700 Barnsleigh Dr
- 4694 Ranchwood Rd
- 255 Harmony Hills Dr
- 4837 Arbour Green Dr
- 3773 N Shore Dr
- 575 Pine Point Dr
- 875 N Medina Line Rd
- 634 Timber Creek Dr
- 3721 Sanctuary Dr
- 213 Provence Pointe
- 760 N Medina Line Rd
- V/L 4655 Medina Rd
- 967 Robinwood Hills Dr
- 1463 Reserve Dr






