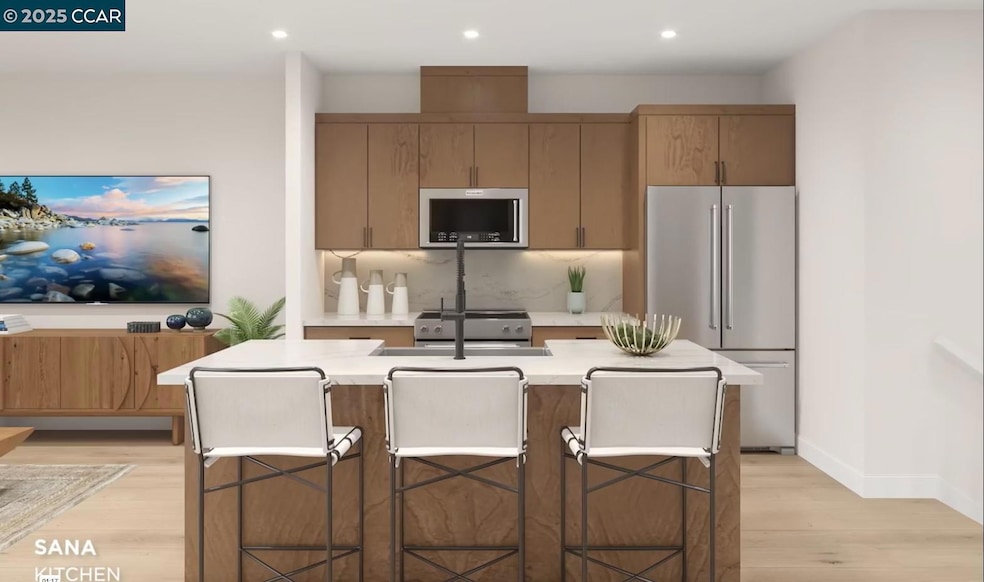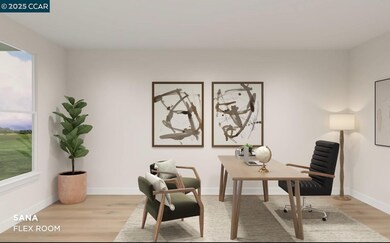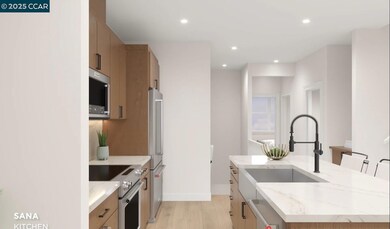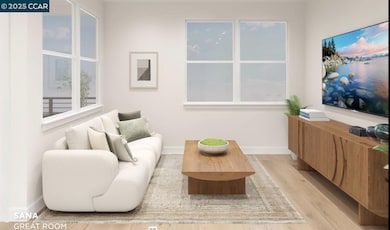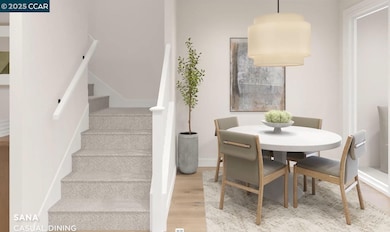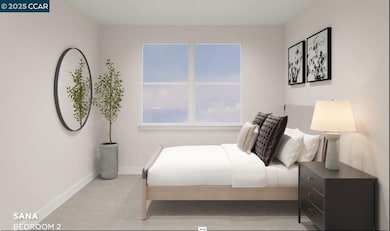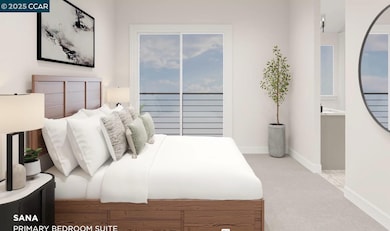658 S Main St Milpitas, CA 95035
Estimated payment $8,791/month
Highlights
- New Construction
- Solar Power System
- Contemporary Architecture
- Pearl Zanker Elementary School Rated A-
- Updated Kitchen
- 3-minute walk to O'Toole Elms Park
About This Home
Find your new luxury home at South Main, an exclusive all-electric community of new townhomes in Milpitas. This home blends comfort and style across three thoughtfully designed levels. The entry leads to a spacious first-floor flex room. Second floor, open-concept main living area connects the great room, kitchen, and casual dining space. Kitchen features a center island, stainless steel appliances, walk-in pantry, while sliding doors open to a covered deck—ideal for outdoor dining or entertaining. Secondary bedroom with access to a full hall bath offers a welcoming space for guests or family. Upstairs, the private primary suite includes a generous walk-in closet and a spa-like bath with dual-sink vanity, a shower with seat, and a private water closet, covered deck extends the suite outdoors. Secondary bedroom with a private bath. Intimate enclave boasts a community park with tot lot, picnic areas. Its central location provides walkability to world-class shopping, dining, recreation such as Great Mall, Big Dog Vineyards, and Hidden Lake Park. Near the new Milpitas Transit Center featuring BART / VTA and convenient access to highways 680 / 880 / 237. Designer upgrades can still be selected. Customize this home today! ( photos not of actual home, for marketing only)
Townhouse Details
Home Type
- Townhome
Year Built
- Built in 2025 | New Construction
HOA Fees
- $421 Monthly HOA Fees
Parking
- 2 Car Attached Garage
- Electric Vehicle Home Charger
- Rear-Facing Garage
- Side by Side Parking
- Garage Door Opener
- Guest Parking
- Off-Street Parking
Home Design
- Contemporary Architecture
- Concrete Foundation
- Ceiling Insulation
- Composition Shingle Roof
- Stucco
Interior Spaces
- 3-Story Property
Kitchen
- Updated Kitchen
- Breakfast Bar
- Built-In Self-Cleaning Oven
- Electric Cooktop
- Microwave
- Plumbed For Ice Maker
- Dishwasher
- ENERGY STAR Qualified Appliances
- Solid Surface Countertops
Flooring
- Carpet
- Tile
Bedrooms and Bathrooms
- 3 Bedrooms
- 3 Full Bathrooms
Laundry
- Laundry on upper level
- Washer and Dryer Hookup
Eco-Friendly Details
- ENERGY STAR Qualified Equipment
- Solar Power System
- Solar owned by a third party
Utilities
- Zoned Heating and Cooling System
- Tankless Water Heater
Community Details
Overview
- Association fees include exterior maintenance, management fee, reserves, trash
- Association Phone (844) 790-5263
- Built by Toll Brothers
- Sana / Lot 6
Amenities
- Community Barbecue Grill
Pet Policy
- Dogs and Cats Allowed
Map
Home Values in the Area
Average Home Value in this Area
Property History
| Date | Event | Price | List to Sale | Price per Sq Ft |
|---|---|---|---|---|
| 01/16/2026 01/16/26 | Price Changed | $1,354,994 | +3.0% | $805 / Sq Ft |
| 11/13/2025 11/13/25 | For Sale | $1,314,995 | -- | $781 / Sq Ft |
Source: Contra Costa Association of REALTORS®
MLS Number: 41117377
- 648 S Main St
- 646 S Main St
- 700 S Abel St Unit 411
- 800 S Abel St Unit 100
- 745 Mente Linda Loop Unit 4H
- 39 Cloud Walk Unit 328
- 50 Serra Way
- 179 Evening Star Ct
- 1101 S Main St Unit 216
- 1087 Starlite Dr
- 0 Railroad Ave
- 1508 Bleecker St
- 1563 Canal St
- 7280 Marylinn Dr
- 390 Riesling Ave Unit 30
- 838 Garden St
- 380 Riesling Ave Unit 21
- 330 Riesling Ave Unit 23
- 330 Riesling Ave Unit 21
- 27 S Main St
- 73 Parc Pl Dr
- 135 Parc Place Dr
- 690 Claridad Loop Unit 690 Claridad Loop
- 830 Fire Walk
- 950 S Main St
- 260 Parc Pl Dr
- 260 S Main St
- 1102 S Abel St
- 1365 Mccandless Dr
- 1455 Mccandless Dr
- 150 Market St
- 54 Greentree Way Unit 58
- 1511 Bleecker St Unit FL1-ID1558
- 330 Cypress Dr
- 1580 Bleecker St
- 1423 S Milpitas Blvd
- 312 Gates Dr Unit FL2-ID2002
- 81 Mihalakis St
- 753 Montague Expy
- 315 N Abbott Ave
