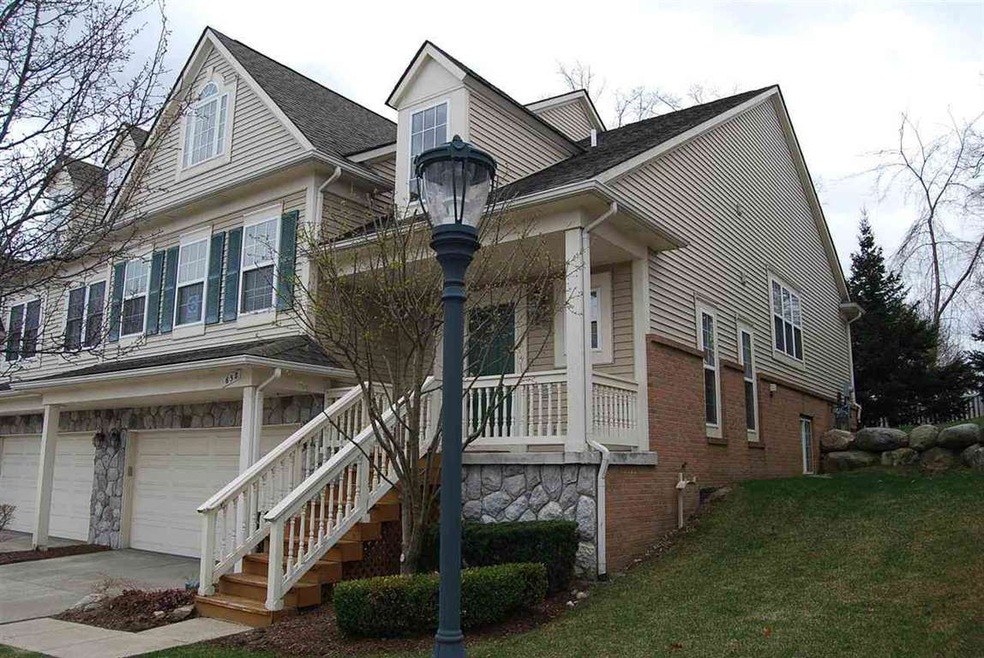
$498,500
- 2 Beds
- 2 Baths
- 1,787 Sq Ft
- 1760 E Auburn Rd
- Unit 202
- Rochester Hills, MI
This stunning new construction 2 bedroom, 2 bedroom condominium in the trendy Brooklands area of Rochester Hills. This one of kind building with exquisite residences blend modern design with upscale finish, great local amenities, offering a lifestyle of community, comfort and convenience. The Gerald offers an exclusive opportunity to live in modern luxury and sophistication with ten units to
Moe Siddique BHHS Michigan RE Great Lakes RH
