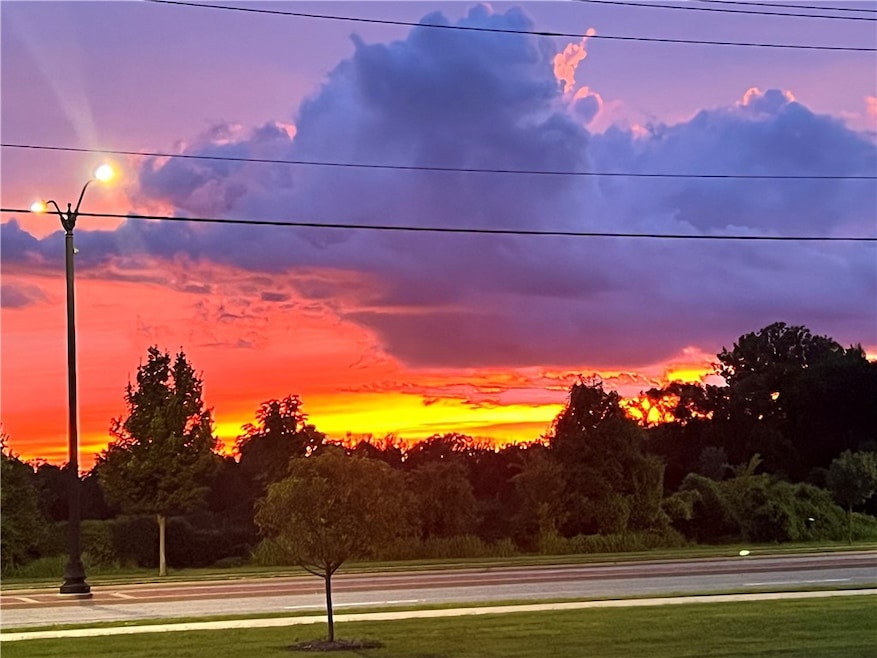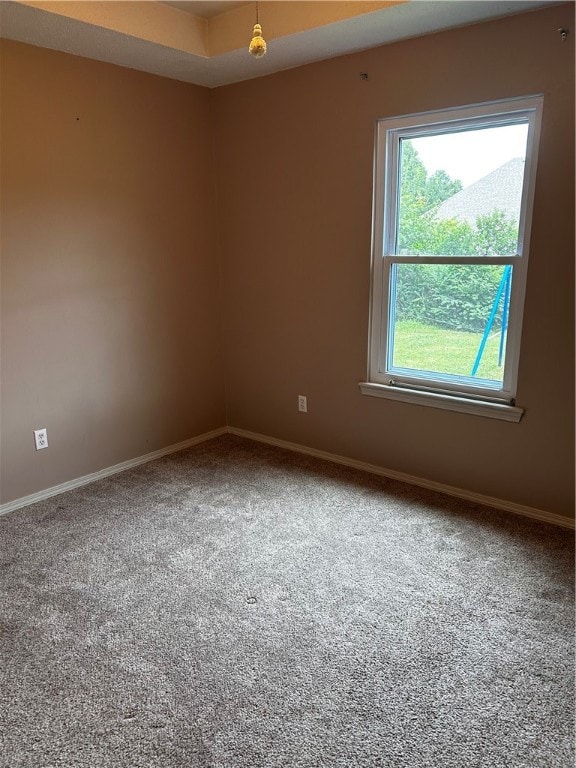658 Walnut Ridge St Centerton, AR 72719
Estimated payment $1,407/month
Highlights
- Deck
- Property is near a park
- Covered Patio or Porch
- Centerton Gamble Elementary School Rated A
- Cathedral Ceiling
- 2 Car Attached Garage
About This Home
This wonderful home is on a quiet street, yet close to a schools, restaurants, shopping and even city hall. The owner has maintained this home and updated many things including the roof, the HVAC unit and paint. It is a very comfortable home with lots of storage and a great floor plan. Enjoy the beautiful spacious backyard with a large covered deck and privacy fence. The price is unbelievable. It's hard to find anything this affordable these days. Don't miss this opportunity. Get your appointment right away to look at this home so you are the first in line to make an offer. Seller will give buyer an allowance to install a new shower in the master bath. Asl about the 3 different options.
Listing Agent
Associated Brokers Company Brokerage Phone: 479-502-6132 License #PB00011509 Listed on: 07/01/2025
Home Details
Home Type
- Single Family
Est. Annual Taxes
- $1,165
Year Built
- Built in 1996
Lot Details
- 10,019 Sq Ft Lot
- Partially Fenced Property
- Landscaped
- Level Lot
- Cleared Lot
Home Design
- Block Foundation
- Shingle Roof
- Architectural Shingle Roof
- Vinyl Siding
Interior Spaces
- 1,430 Sq Ft Home
- 1-Story Property
- Cathedral Ceiling
- Ceiling Fan
- Blinds
- Family Room with Fireplace
- Fire and Smoke Detector
- Washer and Dryer Hookup
Kitchen
- Eat-In Kitchen
- Built-In Oven
- Built-In Range
- Plumbed For Ice Maker
Flooring
- Carpet
- Laminate
Bedrooms and Bathrooms
- 3 Bedrooms
- Split Bedroom Floorplan
- 2 Full Bathrooms
Parking
- 2 Car Attached Garage
- Garage Door Opener
Outdoor Features
- Deck
- Covered Patio or Porch
Location
- Property is near a park
- City Lot
Utilities
- Central Heating and Cooling System
- Gas Water Heater
- High Speed Internet
- Cable TV Available
Listing and Financial Details
- Legal Lot and Block 38 / PHASE 1
Community Details
Overview
- Walnut Ridge Subdivision
Recreation
- Park
Map
Home Values in the Area
Average Home Value in this Area
Tax History
| Year | Tax Paid | Tax Assessment Tax Assessment Total Assessment is a certain percentage of the fair market value that is determined by local assessors to be the total taxable value of land and additions on the property. | Land | Improvement |
|---|---|---|---|---|
| 2025 | $1,744 | $50,124 | $15,000 | $35,124 |
| 2024 | $1,682 | $50,124 | $15,000 | $35,124 |
| 2023 | $1,602 | $32,540 | $7,600 | $24,940 |
| 2022 | $1,194 | $32,540 | $7,600 | $24,940 |
| 2021 | $1,111 | $32,540 | $7,600 | $24,940 |
| 2020 | $1,060 | $22,570 | $2,800 | $19,770 |
| 2019 | $1,060 | $22,570 | $2,800 | $19,770 |
| 2018 | $1,085 | $22,570 | $2,800 | $19,770 |
| 2017 | $974 | $22,570 | $2,800 | $19,770 |
| 2016 | $974 | $22,570 | $2,800 | $19,770 |
| 2015 | $1,267 | $20,540 | $4,000 | $16,540 |
| 2014 | $917 | $20,540 | $4,000 | $16,540 |
Property History
| Date | Event | Price | List to Sale | Price per Sq Ft |
|---|---|---|---|---|
| 12/02/2025 12/02/25 | Price Changed | $249,900 | -2.7% | $175 / Sq Ft |
| 10/04/2025 10/04/25 | Off Market | $256,900 | -- | -- |
| 10/01/2025 10/01/25 | Price Changed | $256,900 | 0.0% | $180 / Sq Ft |
| 10/01/2025 10/01/25 | For Sale | $256,900 | -1.2% | $180 / Sq Ft |
| 09/30/2025 09/30/25 | Off Market | $259,900 | -- | -- |
| 07/01/2025 07/01/25 | For Sale | $259,900 | -- | $182 / Sq Ft |
Purchase History
| Date | Type | Sale Price | Title Company |
|---|---|---|---|
| Warranty Deed | $84,000 | -- | |
| Warranty Deed | $88,000 | -- | |
| Deed | -- | -- | |
| Warranty Deed | $24,000 | -- |
Source: Northwest Arkansas Board of REALTORS®
MLS Number: 1313286
APN: 06-00741-000
- 646 Sun Meadows Loop
- 712 Sun Meadows Loop
- 700 Sun Meadows Loop
- 8800 Anise Dr
- 510 Sun Meadow Dr
- 118 Birch St
- 870 Sunflower St
- 132 Fox Run Cir
- 1150 Garrett Ln
- 1141 Garrett Ln
- 711 Belhaven Rd
- 261 Kristen Ln
- 241 Kristen Ln
- 231 Kristen Ln
- 107 Birch St
- 107 Fox Run Cir
- 571 Stoneseed St
- 2041 Tallgrass Terrace
- 561 Stoneseed St
- 1021 Walker St
- 654 Sun Meadows Loop
- 657 Sun Meadows Loop
- 650 Sun Meadows Loop
- 804 Tyler St
- 800-919 Valley Oaks Ln
- 2140 Bluestem Dr
- 827 Valley Oaks Ln
- 908 Valley Oaks Ln
- 905 Valley Oaks Ln
- 400 Sun Meadow Dr
- 2041 Tallgrass Terrace
- 561 Stoneseed St
- 913 Valley Oaks Ln
- 661 Appleridge Dr
- 226 Sadie Ln
- 1030 Harvest St
- 761 Romano Ave
- 130 Cisterna Dr
- 1001 Tulip St
- 511 N Brookfield Dr







