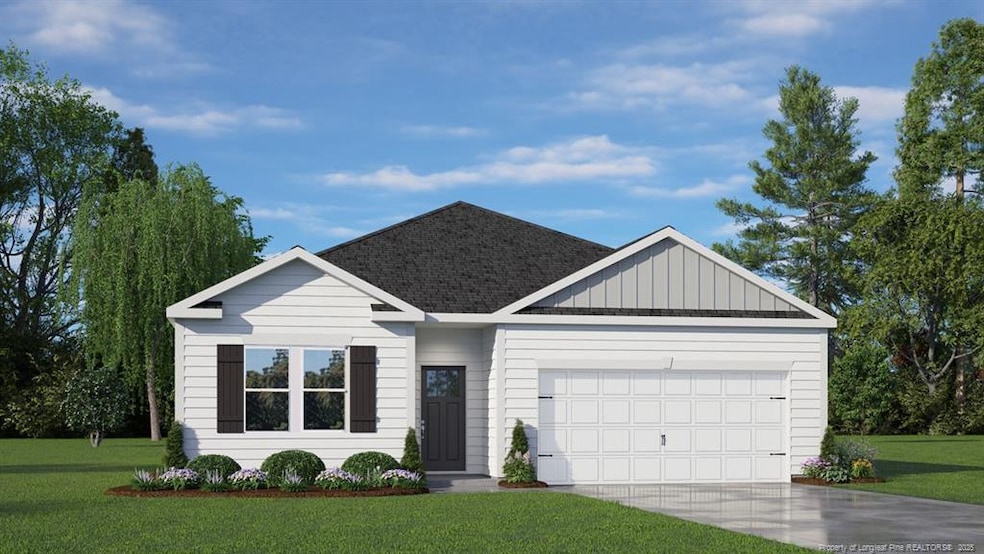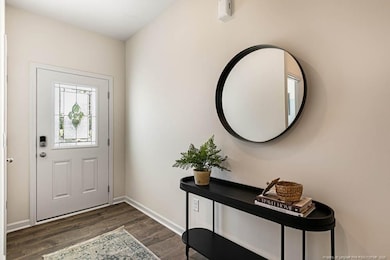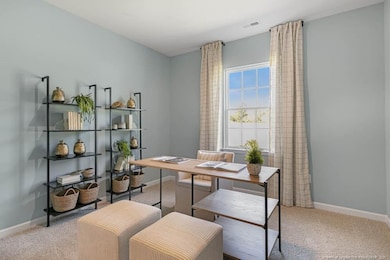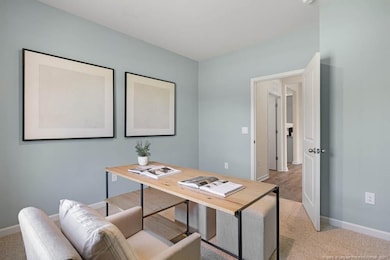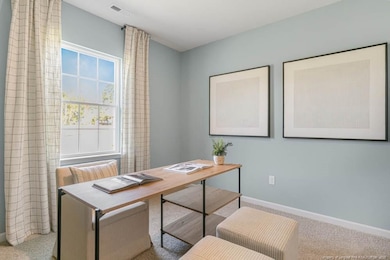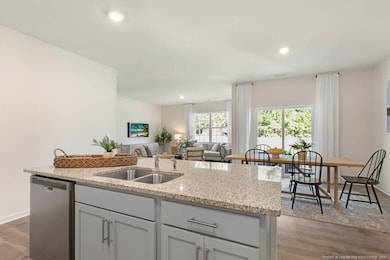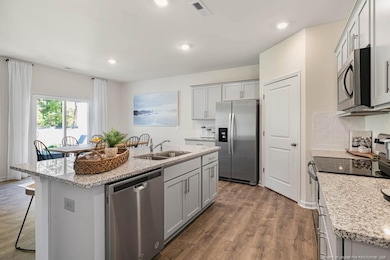
658 Wilder Bloom Path Aberdeen, NC 27526
Estimated payment $2,443/month
Highlights
- New Construction
- Cathedral Ceiling
- Community Pool
- Fuquay-Varina High Rated A-
- Wood Flooring
- Front Porch
About This Home
Welcome to 658 Wilder Bloom Path in the brand new community Martin Farms, located in Aberdeen, NC! The Cali is a spacious and modern single-story home featured at Martin Farms, located in Aberdeen, North Carolina, offering 3 modern elevations, and designed with open concept living in mind. This floorplan features 4 bedrooms, 2 bathrooms, 1,764 sq. ft. of living space, and a 2-car garage. Upon entering the home, you'll be greeted by an inviting foyer that leads directly into the heart of the home. This open plan features a living room, dining room, and well-appointed kitchen. The kitchen is equipped with a corner walk-in pantry, stainless steel appliances, and a large island with a breakfast bar, making it perfect for both cooking and casual dining.The Cali also features a large primary bedroom, complete with a spacious walk-in closet, and a primary bathroom with a dual vanity and a separate shower. The additional three bedrooms and secondary bathroom are located at the opposite end of the home, providing optimal privacy for both you and your guests. Its covered porch, located at the back of the home, is ideal for outdoor entertaining or unwinding after a long day.The Cali is the perfect place to call home. Do not miss the opportunity to make the Cali yours at Martin Farms! Contact us today to schedule a personal tour. *Pictures are for representational purposes only*
Listing Agent
JANICE NESBITT
DR HORTON INC. License #283939 Listed on: 05/10/2025
Home Details
Home Type
- Single Family
Year Built
- Built in 2025 | New Construction
Lot Details
- 9,583 Sq Ft Lot
HOA Fees
- $70 Monthly HOA Fees
Parking
- 2 Car Attached Garage
Home Design
- Home is estimated to be completed on 6/20/25
Interior Spaces
- 1,765 Sq Ft Home
- 1-Story Property
- Cathedral Ceiling
- Combination Dining and Living Room
- Permanent Attic Stairs
Kitchen
- Microwave
- Dishwasher
- Kitchen Island
- Disposal
Flooring
- Wood
- Carpet
- Laminate
- Tile
- Vinyl
Bedrooms and Bathrooms
- 4 Bedrooms
- Walk-In Closet
- 2 Full Bathrooms
- Double Vanity
- Private Water Closet
- Walk-in Shower
Laundry
- Laundry on upper level
- Washer and Dryer
Outdoor Features
- Patio
- Front Porch
Listing and Financial Details
- Home warranty included in the sale of the property
Community Details
Overview
- Monique Taylor Association
Recreation
- Community Pool
Map
Home Values in the Area
Average Home Value in this Area
Property History
| Date | Event | Price | Change | Sq Ft Price |
|---|---|---|---|---|
| 06/25/2025 06/25/25 | Price Changed | $361,340 | -1.3% | $205 / Sq Ft |
| 06/05/2025 06/05/25 | Price Changed | $365,990 | +0.5% | $207 / Sq Ft |
| 05/12/2025 05/12/25 | For Sale | $363,990 | -- | $206 / Sq Ft |
Similar Homes in the area
Source: Doorify MLS
MLS Number: LP743469
- 665 Wilder Bloom Path
- 274 Maddox Dr
- 664 Wilder Bloom Path
- 668 Wilder Bloom Path
- 270 Maddox Dr
- 304 Avery Glenn Way
- 1206 Kafka Dr
- 817 Mossy Oak Dr
- 1064 Kafka Dr
- 2608 Knightwood Rd
- 6708 Wavcott Dr
- 521 Glenwyck Ct
- 808 Buckner Ct
- 1214 Valley Dale Dr
- 804 Dorset Stream Dr
- 800 Dorset Stream Dr
- 622 Lone Pine Loop
- 770 Dorset Stream Dr
