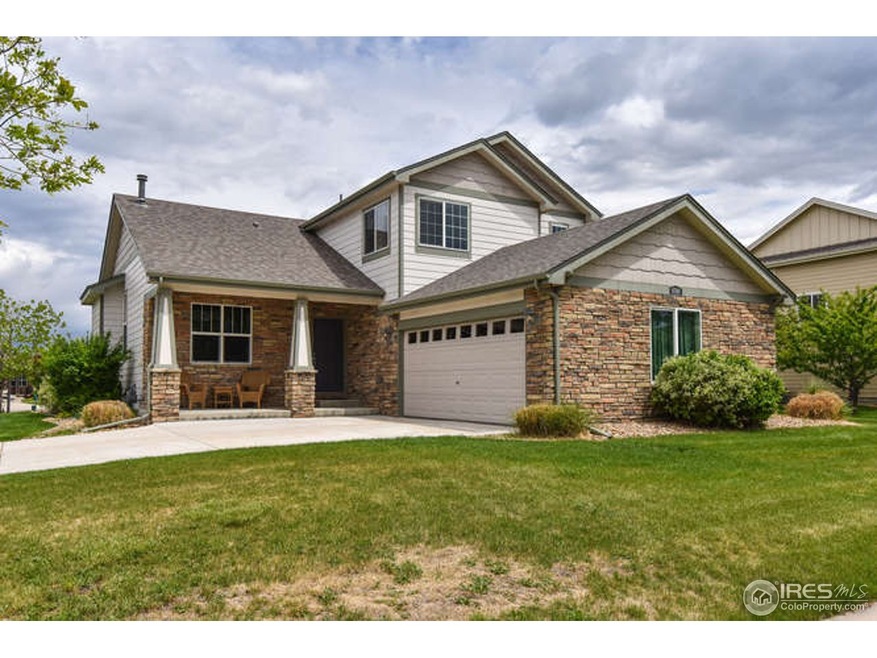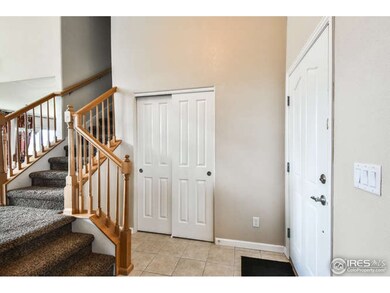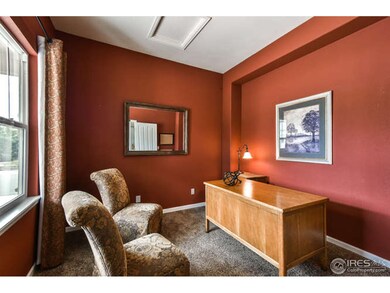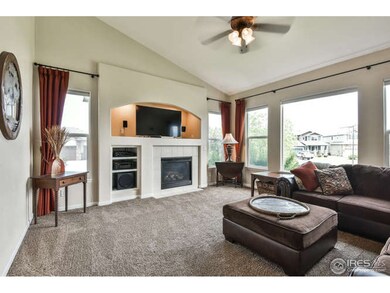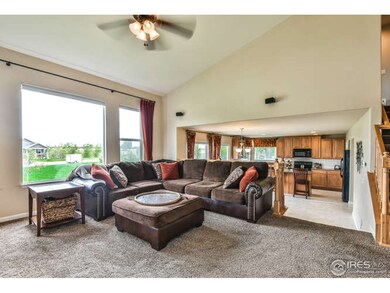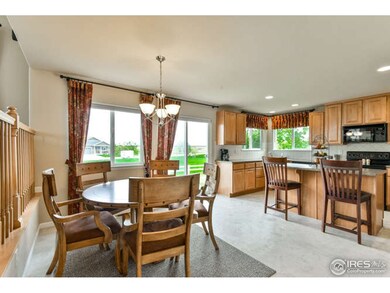
6580 Clearwater Dr Loveland, CO 80538
Highlights
- Open Floorplan
- Cathedral Ceiling
- Home Office
- Contemporary Architecture
- Corner Lot
- 3 Car Attached Garage
About This Home
As of August 2017Former model home is open & bright! Family room & kitchen are great for entertaining, separate office on the main level & 3 bedrooms upstairs, including a jack & jill bath & very comfortable Master. Large unfinished basement for expansion! This home has a large lot & backs to green space maintained by HOA. Easy access to Fort Collins, Windsor & Loveland all within about the same distance! Lake rights, private neighborhood boat launching park, as well as other neighborhood parks & rec areas.
Last Buyer's Agent
Mitzi Bradley Albo
VIP Home Group, LLC

Home Details
Home Type
- Single Family
Est. Annual Taxes
- $2,681
Year Built
- Built in 2005
Lot Details
- 0.25 Acre Lot
- Open Space
- West Facing Home
- Fenced
- Corner Lot
- Level Lot
- Sprinkler System
HOA Fees
- $58 Monthly HOA Fees
Parking
- 3 Car Attached Garage
- Driveway Level
Home Design
- Contemporary Architecture
- Brick Veneer
- Wood Frame Construction
- Composition Roof
Interior Spaces
- 1,768 Sq Ft Home
- 2-Story Property
- Open Floorplan
- Cathedral Ceiling
- Ceiling Fan
- Window Treatments
- Home Office
- Unfinished Basement
- Sump Pump
Kitchen
- Eat-In Kitchen
- Electric Oven or Range
- <<microwave>>
- Dishwasher
- Disposal
Flooring
- Carpet
- Vinyl
Bedrooms and Bathrooms
- 3 Bedrooms
- Walk-In Closet
- Primary Bathroom is a Full Bathroom
- Jack-and-Jill Bathroom
- 3 Bathrooms
Laundry
- Laundry on main level
- Washer and Dryer Hookup
Outdoor Features
- Patio
- Exterior Lighting
Schools
- High Plains Elementary And Middle School
- Mountain View High School
Utilities
- Forced Air Heating and Cooling System
- High Speed Internet
- Satellite Dish
- Cable TV Available
Listing and Financial Details
- Assessor Parcel Number R1619151
Community Details
Overview
- Association fees include common amenities, management
- Waterfront At Boyd Lake Subdivision
Recreation
- Community Playground
- Park
Ownership History
Purchase Details
Home Financials for this Owner
Home Financials are based on the most recent Mortgage that was taken out on this home.Purchase Details
Home Financials for this Owner
Home Financials are based on the most recent Mortgage that was taken out on this home.Purchase Details
Home Financials for this Owner
Home Financials are based on the most recent Mortgage that was taken out on this home.Similar Homes in Loveland, CO
Home Values in the Area
Average Home Value in this Area
Purchase History
| Date | Type | Sale Price | Title Company |
|---|---|---|---|
| Quit Claim Deed | $20,000 | None Available | |
| Warranty Deed | $401,000 | The Group Guaranteed Title | |
| Special Warranty Deed | $268,471 | North American Title |
Mortgage History
| Date | Status | Loan Amount | Loan Type |
|---|---|---|---|
| Open | $150,000 | Credit Line Revolving | |
| Open | $302,610 | New Conventional | |
| Previous Owner | $303,000 | New Conventional | |
| Previous Owner | $280,700 | New Conventional | |
| Previous Owner | $230,000 | New Conventional | |
| Previous Owner | $190,500 | New Conventional | |
| Previous Owner | $195,000 | Unknown | |
| Previous Owner | $187,900 | Fannie Mae Freddie Mac |
Property History
| Date | Event | Price | Change | Sq Ft Price |
|---|---|---|---|---|
| 07/09/2025 07/09/25 | For Sale | $585,000 | +45.9% | $331 / Sq Ft |
| 01/28/2019 01/28/19 | Off Market | $401,000 | -- | -- |
| 08/15/2017 08/15/17 | Sold | $401,000 | +0.3% | $227 / Sq Ft |
| 07/16/2017 07/16/17 | Pending | -- | -- | -- |
| 05/23/2017 05/23/17 | For Sale | $400,000 | -- | $226 / Sq Ft |
Tax History Compared to Growth
Tax History
| Year | Tax Paid | Tax Assessment Tax Assessment Total Assessment is a certain percentage of the fair market value that is determined by local assessors to be the total taxable value of land and additions on the property. | Land | Improvement |
|---|---|---|---|---|
| 2025 | $3,896 | $39,651 | $13,400 | $26,251 |
| 2024 | $3,796 | $39,651 | $13,400 | $26,251 |
| 2022 | $3,193 | $28,113 | $9,244 | $18,869 |
| 2021 | $3,369 | $28,922 | $9,510 | $19,412 |
| 2020 | $3,131 | $26,641 | $4,719 | $21,922 |
| 2019 | $3,094 | $26,641 | $4,719 | $21,922 |
| 2018 | $2,914 | $24,026 | $4,752 | $19,274 |
| 2017 | $2,664 | $24,026 | $4,752 | $19,274 |
| 2016 | $2,681 | $22,097 | $5,254 | $16,843 |
| 2015 | $2,668 | $22,090 | $5,250 | $16,840 |
| 2014 | $2,418 | $19,630 | $5,330 | $14,300 |
Agents Affiliated with this Home
-
Pamela Cass

Seller's Agent in 2025
Pamela Cass
Kentwood Real Estate
(970) 222-6025
27 Total Sales
-
Nicole Huntsman

Seller's Agent in 2017
Nicole Huntsman
Group Harmony
(970) 402-0221
86 Total Sales
-
Keith Huntsman

Seller Co-Listing Agent in 2017
Keith Huntsman
Group Harmony
(970) 227-2779
47 Total Sales
-
M
Buyer's Agent in 2017
Mitzi Bradley Albo
VIP Home Group, LLC
Map
Source: IRES MLS
MLS Number: 820979
APN: 86292-10-001
- 6585 Seaside Dr
- 6392 Sea Gull Cir
- 2730 Anchorage Ct
- 3202 Sea Gull Ct
- 6312 Sea Gull Cir
- 2224 E County Road 30
- 0 Tbd Boyd Lake Ave
- 0 Clearwater Dr Unit 1015256
- 8537 S County Road 13
- 3807 Emerald Shore Cir
- 3843 Emerald Shore Cir
- 3843 Emerald Shore Cir
- 3843 Emerald Shore Cir
- 3843 Emerald Shore Cir
- 8440 Golden Eagle Rd
- 1041 Wisteria Dr
- 8402 Dome Ct
- 1922 Naturita St
- 4065 Emerald Shore Dr
- 4043 Emerald Shore Dr
