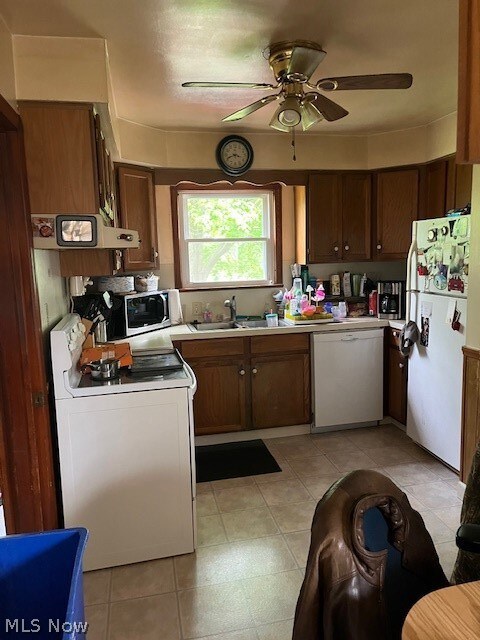
6580 Crossview Rd Seven Hills, OH 44131
Highlights
- Cape Cod Architecture
- 2 Car Attached Garage
- Forced Air Heating and Cooling System
- No HOA
About This Home
As of June 2024A diamond in the rough -- great bones, but needs updating. Beautiful backyard, fenced in but a tree fell on the back left side, needs repaired. 24x20 garage with drive through door. Roof, siding & windows approx. 15 yrs old. Driveway, furnace & air approx. 10 yrs old. Stamped front walkway.
Last Agent to Sell the Property
Dawn Baker
Deleted Agent Brokerage Email: 440-842-7010 topc21ohioagent@aol.com License #342330
Home Details
Home Type
- Single Family
Est. Annual Taxes
- $2,005
Year Built
- Built in 1951
Lot Details
- 0.46 Acre Lot
- Lot Dimensions are 75x265
- Back Yard Fenced
Parking
- 2 Car Attached Garage
Home Design
- Cape Cod Architecture
- Fiberglass Roof
- Asphalt Roof
- Vinyl Siding
Interior Spaces
- 2-Story Property
Kitchen
- Range
- Dishwasher
Bedrooms and Bathrooms
- 3 Bedrooms | 1 Main Level Bedroom
- 2 Full Bathrooms
Laundry
- Dryer
- Washer
Partially Finished Basement
- Basement Fills Entire Space Under The House
- Laundry in Basement
Utilities
- Forced Air Heating and Cooling System
Community Details
- No Home Owners Association
- Chestnutdale Subdivision
Listing and Financial Details
- Assessor Parcel Number 551-26-038
Ownership History
Purchase Details
Home Financials for this Owner
Home Financials are based on the most recent Mortgage that was taken out on this home.Purchase Details
Purchase Details
Home Financials for this Owner
Home Financials are based on the most recent Mortgage that was taken out on this home.Purchase Details
Home Financials for this Owner
Home Financials are based on the most recent Mortgage that was taken out on this home.Purchase Details
Purchase Details
Map
Similar Homes in the area
Home Values in the Area
Average Home Value in this Area
Purchase History
| Date | Type | Sale Price | Title Company |
|---|---|---|---|
| Warranty Deed | $190,000 | Maximum Title | |
| Interfamily Deed Transfer | -- | Attorney | |
| Interfamily Deed Transfer | -- | -- | |
| Warranty Deed | $142,500 | Affiliated Title | |
| Deed | -- | -- | |
| Deed | -- | -- |
Mortgage History
| Date | Status | Loan Amount | Loan Type |
|---|---|---|---|
| Open | $152,000 | New Conventional | |
| Previous Owner | $137,000 | No Value Available | |
| Previous Owner | $20,000 | Credit Line Revolving | |
| Previous Owner | $80,000 | No Value Available |
Property History
| Date | Event | Price | Change | Sq Ft Price |
|---|---|---|---|---|
| 06/21/2024 06/21/24 | Sold | $190,000 | -5.0% | $104 / Sq Ft |
| 05/17/2024 05/17/24 | Pending | -- | -- | -- |
| 05/15/2024 05/15/24 | Price Changed | $199,900 | -4.8% | $110 / Sq Ft |
| 05/06/2024 05/06/24 | For Sale | $209,900 | -- | $115 / Sq Ft |
Tax History
| Year | Tax Paid | Tax Assessment Tax Assessment Total Assessment is a certain percentage of the fair market value that is determined by local assessors to be the total taxable value of land and additions on the property. | Land | Improvement |
|---|---|---|---|---|
| 2024 | $4,952 | $82,775 | $15,085 | $67,690 |
| 2023 | $4,009 | $57,085 | $13,230 | $43,855 |
| 2022 | $3,987 | $57,090 | $13,230 | $43,860 |
| 2021 | $4,108 | $57,090 | $13,230 | $43,860 |
| 2020 | $3,879 | $46,410 | $10,750 | $35,670 |
| 2019 | $3,675 | $132,600 | $30,700 | $101,900 |
| 2018 | $3,625 | $46,410 | $10,750 | $35,670 |
| 2017 | $3,731 | $43,680 | $9,450 | $34,230 |
| 2016 | $3,704 | $43,680 | $9,450 | $34,230 |
| 2015 | $3,555 | $43,680 | $9,450 | $34,230 |
| 2014 | $3,455 | $42,420 | $9,170 | $33,250 |
Source: MLS Now
MLS Number: 5036147
APN: 551-26-038
- 2600 Greenlawn Dr
- 6372 Tanglewood Ln
- 6862 Glenella Dr
- 6313 Gale Dr
- 4610 Chestnut Rd
- 0 Acorn Dr Unit 5023848
- 6453 Poplar Dr
- 6247 Carlyle Dr
- 1390 Parkview Dr
- 196 E Ridgewood Dr
- 718 Starlight Dr
- 6135 Meadview Dr
- 6014 Crossview Rd
- Lot C Lombardo Center
- 0 Daisy Blvd
- 614 E Parkleigh Dr
- 0 Hillside Rd
- 7178 Hawthorn Trace
- 7214 Hawthorne Trace
- 1071 Gettysburg Dr






