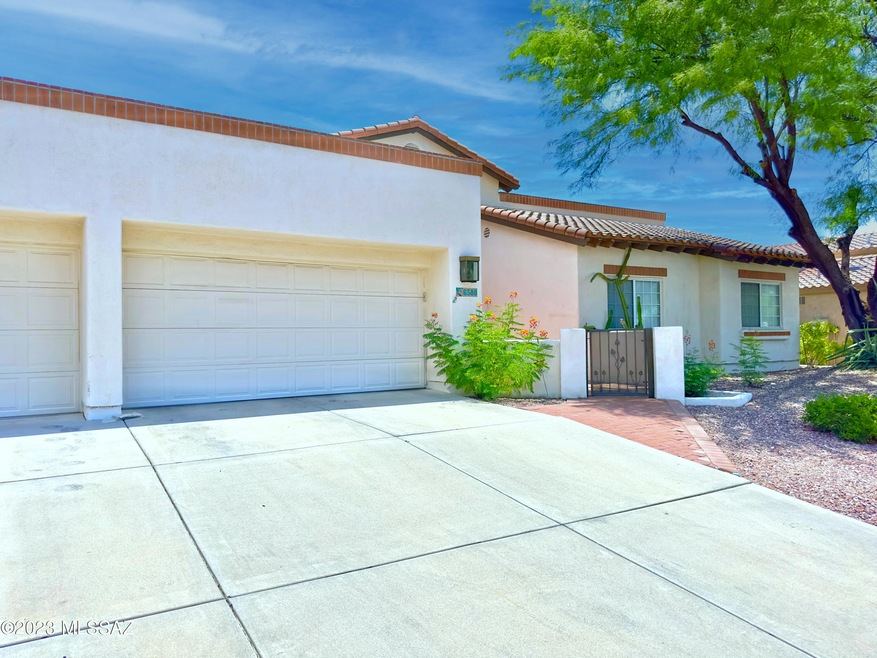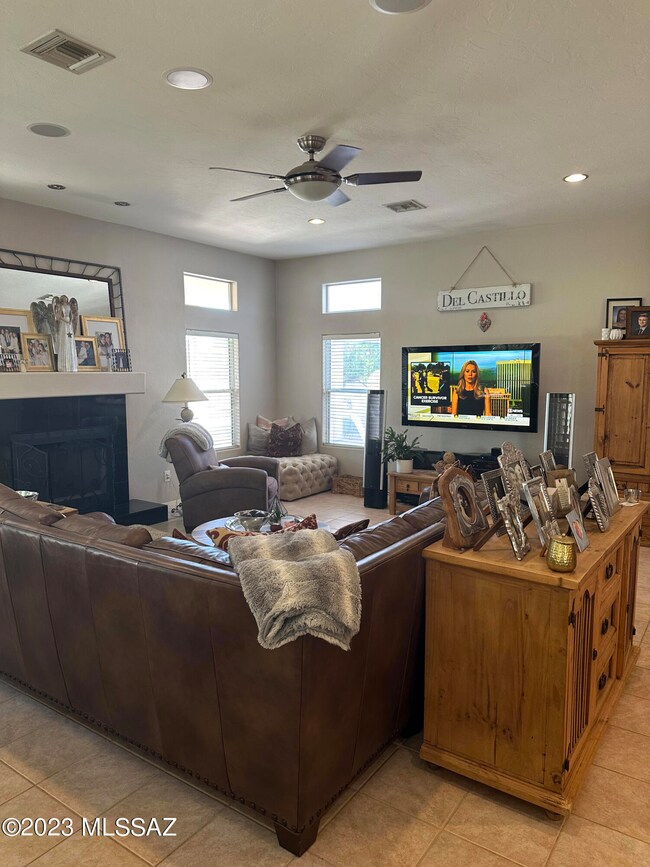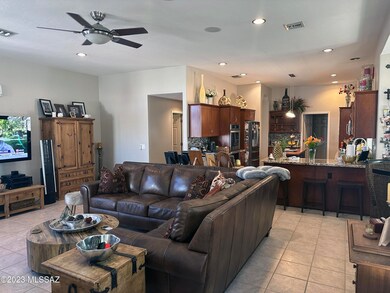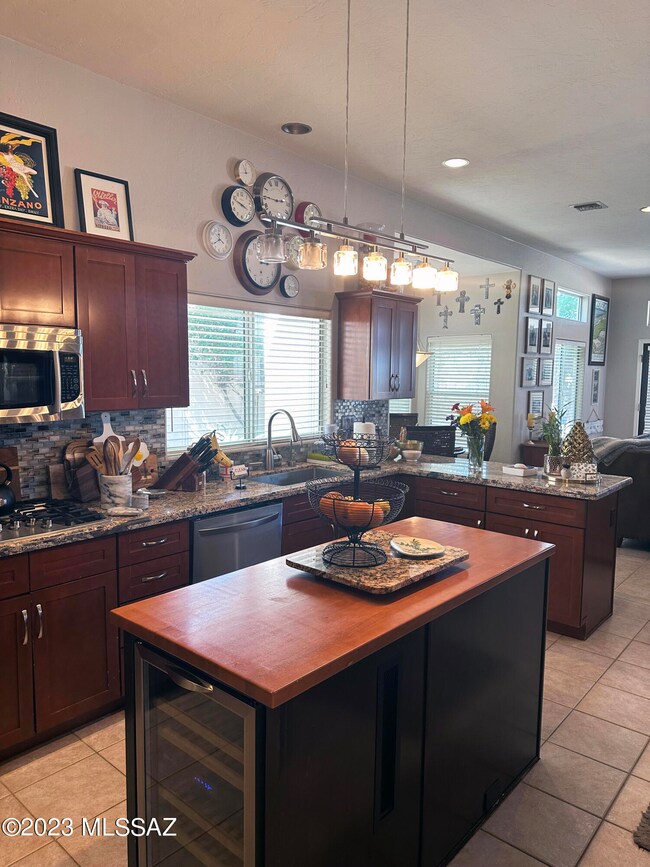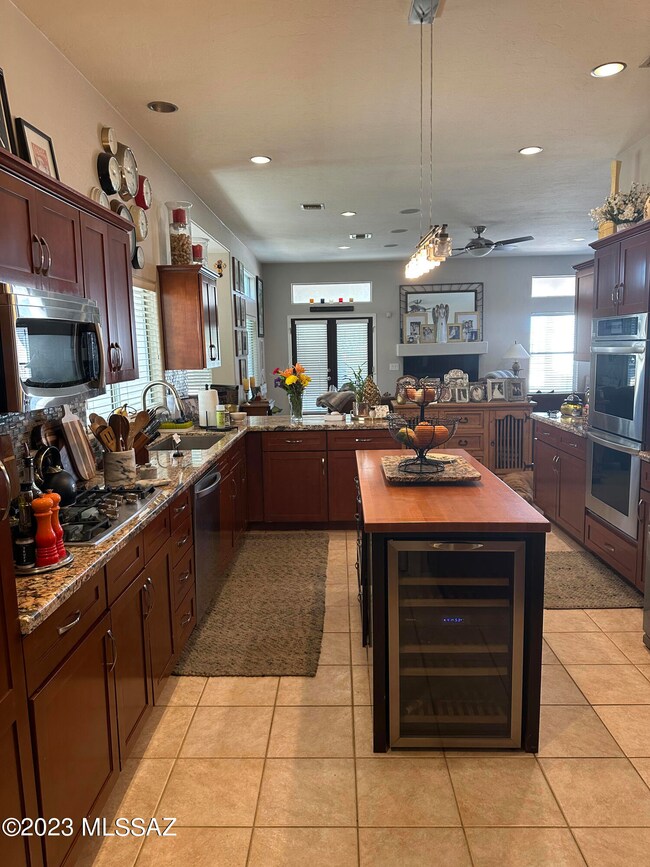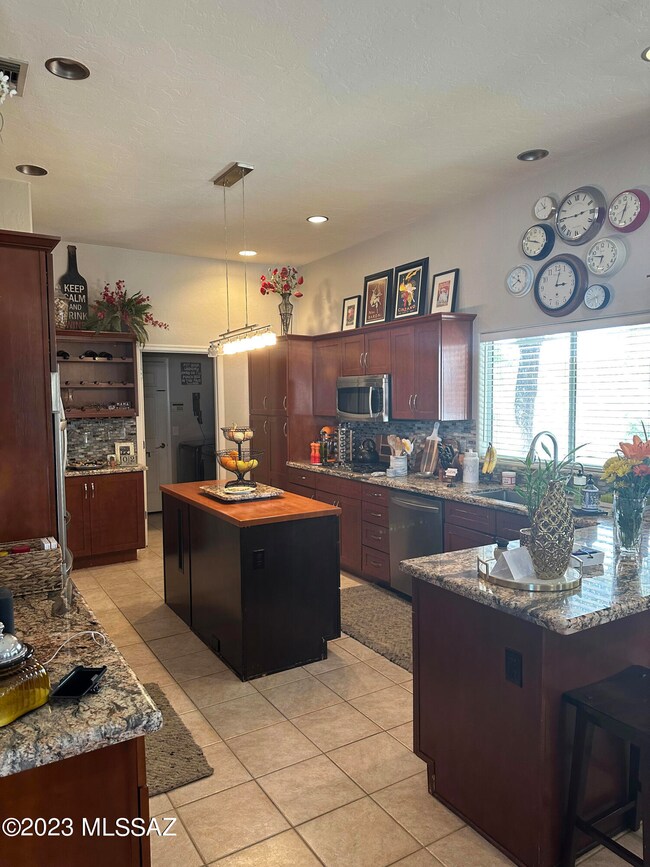
6580 N Shadow Run Dr Tucson, AZ 85704
Estimated Value: $526,000 - $759,000
Highlights
- Private Pool
- 3 Car Garage
- Contemporary Architecture
- Cross Middle School Rated A-
- Mountain View
- Family Room with Fireplace
About This Home
As of July 2023This 4 bedroom, 3 bathroom home is 2,970 Sq Ft with a large backyard with unobstructed views of the Catalina Mountains. Wood floors in Living Room, Primary Bedroom, Guest Room, and Office with tile throughout and carpet in two additional Guest Rooms. Marble Primary Bathroom shower large walk-in for two. Two walk-in closets and marble countertops. Kitchen has stainless steel appliances with granite countertops and glass backsplash. Large Family Room, Dining area with built-in wine cabinet. 3 Large Guest Bedrooms and Office with built-in cherry cabinets. Pool and spa with artificial turf and gas firepit. Phenomenal location with easy access to La Encantada, Oro Valley or the Oracle corridor. 3-car garage, poly has been replaced and thoughtful updates and upgrades.
Last Agent to Sell the Property
Long Realty Brokerage Phone: (520) 977-6311 Listed on: 07/07/2023

Home Details
Home Type
- Single Family
Est. Annual Taxes
- $5,980
Year Built
- Built in 1994
Lot Details
- 0.27 Acre Lot
- Lot Dimensions are 113x109x173x80
- West Facing Home
- East or West Exposure
- Wrought Iron Fence
- Block Wall Fence
- Artificial Turf
- Shrub
- Paved or Partially Paved Lot
- Drip System Landscaping
- Landscaped with Trees
- Back and Front Yard
- Property is zoned Pima County - CR4
HOA Fees
- $15 Monthly HOA Fees
Property Views
- Mountain
- Desert
Home Design
- Contemporary Architecture
- Frame With Stucco
- Tile Roof
- Built-Up Roof
Interior Spaces
- 2,970 Sq Ft Home
- 1-Story Property
- Vaulted Ceiling
- Ceiling Fan
- Skylights
- Gas Fireplace
- Double Pane Windows
- Family Room with Fireplace
- 2 Fireplaces
- Family Room Off Kitchen
- Living Room
- Formal Dining Room
- Home Office
- Storage
- Laundry Room
Kitchen
- Breakfast Area or Nook
- Breakfast Bar
- Electric Oven
- Gas Cooktop
- Recirculated Exhaust Fan
- Microwave
- Dishwasher
- Wine Cooler
- Stainless Steel Appliances
- Kitchen Island
- Granite Countertops
- Disposal
Flooring
- Engineered Wood
- Carpet
- Pavers
- Ceramic Tile
Bedrooms and Bathrooms
- 4 Bedrooms
- Walk-In Closet
- Powder Room
- Solid Surface Bathroom Countertops
- Dual Vanity Sinks in Primary Bathroom
- Bathtub with Shower
- Shower Only
- Exhaust Fan In Bathroom
Home Security
- Alarm System
- Security Lights
- Fire and Smoke Detector
Parking
- 3 Car Garage
- Parking Storage or Cabinetry
- Garage Door Opener
- Driveway
Accessible Home Design
- No Interior Steps
- Level Entry For Accessibility
Eco-Friendly Details
- Energy-Efficient Lighting
Outdoor Features
- Private Pool
- Covered patio or porch
- Fireplace in Patio
- Fire Pit
Schools
- Harelson Elementary School
- Cross Middle School
- Canyon Del Oro High School
Utilities
- Forced Air Zoned Heating and Cooling System
- Heating System Uses Natural Gas
- Natural Gas Water Heater
- High Speed Internet
- Satellite Dish
- Cable TV Available
Community Details
Overview
- Shadow View Estates Association
- Visit Association Website
- Shadow View Estates Subdivision
- The community has rules related to deed restrictions
Recreation
- Jogging Path
Ownership History
Purchase Details
Home Financials for this Owner
Home Financials are based on the most recent Mortgage that was taken out on this home.Purchase Details
Home Financials for this Owner
Home Financials are based on the most recent Mortgage that was taken out on this home.Purchase Details
Purchase Details
Home Financials for this Owner
Home Financials are based on the most recent Mortgage that was taken out on this home.Purchase Details
Home Financials for this Owner
Home Financials are based on the most recent Mortgage that was taken out on this home.Purchase Details
Home Financials for this Owner
Home Financials are based on the most recent Mortgage that was taken out on this home.Purchase Details
Home Financials for this Owner
Home Financials are based on the most recent Mortgage that was taken out on this home.Similar Homes in Tucson, AZ
Home Values in the Area
Average Home Value in this Area
Purchase History
| Date | Buyer | Sale Price | Title Company |
|---|---|---|---|
| Donovan James | $743,000 | Agave Title | |
| Storey Athena C | -- | None Listed On Document | |
| Storey Holdings Llc | -- | Accommodation | |
| Storey Holdings Llc | -- | Accommodation | |
| Storey Athena C | -- | Tfati | |
| Storey Athena C | -- | Tfati | |
| Constantakis Athena C | $527,000 | Commonwealth Land Title Ins | |
| Schirlin Daniel G | $327,000 | -- | |
| Rau Donald Allan | $310,197 | -- |
Mortgage History
| Date | Status | Borrower | Loan Amount |
|---|---|---|---|
| Open | Donovan James | $501,000 | |
| Previous Owner | Storey Athena C | $408,350 | |
| Previous Owner | Constantakis Athena C | $417,000 | |
| Previous Owner | Schirlin Daniel G | $200,000 | |
| Previous Owner | Rau Donald Allan | $203,150 | |
| Closed | Constantakis Athena C | $57,000 |
Property History
| Date | Event | Price | Change | Sq Ft Price |
|---|---|---|---|---|
| 07/10/2023 07/10/23 | Sold | $743,000 | +2.5% | $250 / Sq Ft |
| 07/07/2023 07/07/23 | Pending | -- | -- | -- |
| 07/07/2023 07/07/23 | For Sale | $725,000 | -- | $244 / Sq Ft |
Tax History Compared to Growth
Tax History
| Year | Tax Paid | Tax Assessment Tax Assessment Total Assessment is a certain percentage of the fair market value that is determined by local assessors to be the total taxable value of land and additions on the property. | Land | Improvement |
|---|---|---|---|---|
| 2024 | $6,224 | $44,205 | -- | -- |
| 2023 | $5,980 | $42,100 | $0 | $0 |
| 2022 | $5,980 | $40,095 | $0 | $0 |
| 2021 | $6,263 | $39,817 | $0 | $0 |
| 2020 | $6,280 | $39,817 | $0 | $0 |
| 2019 | $5,497 | $37,921 | $0 | $0 |
| 2018 | $5,375 | $35,350 | $0 | $0 |
| 2017 | $5,337 | $35,350 | $0 | $0 |
| 2016 | $4,932 | $33,666 | $0 | $0 |
| 2015 | $4,727 | $32,063 | $0 | $0 |
Agents Affiliated with this Home
-
Jim Storey

Seller's Agent in 2023
Jim Storey
Long Realty
(520) 977-6311
17 in this area
143 Total Sales
-
Erik Reinold
E
Buyer's Agent in 2023
Erik Reinold
Tierra Antigua Realty
1 in this area
10 Total Sales
Map
Source: MLS of Southern Arizona
MLS Number: 22314541
APN: 102-02-8000
- 420 E Deers Rest Place
- 330 E Morning Sun Ct
- 6545 N Shadow Bluff Dr
- 543 E Wagon Bluff Dr
- 333 E Florence Rd
- 6391 N Gadd Ct
- 366 E Camino Lomas
- 318 E Camino Lomas
- 185 E Calle Zavala
- 801 E Camino de Fray Marcos
- 810 E Placita Leslie
- 860 E Placita Leslie
- 840 E Placita Leslie
- 230 E Camino Lomas
- 830 E Camino de Los Padres
- 835 E Camino de Fray Marcos
- 557 E Squirrel Tail Dr
- 550 E Squirrel Tail Dr
- 655 E Squirrel Tail Dr
- 180 W Greer Ln
- 6580 N Shadow Run Dr
- 6570 N Shadow Run Dr
- 6590 N Shadow Run Dr
- 325 E Morning Sun Ct
- 6560 N Shadow Run Dr
- 6598 N Shadow Run Dr
- 6577 N Shadow Run Dr
- 6593 N Shadow Run Dr
- 6569 N Shadow Run Dr
- 371 E Hidden Quail Dr
- 265 E Morning Sun Ct
- 300 E Hidden Quail Dr
- 280 E Morning Sun Ct
- 6557 N Shadow Run Dr
- 290 E Hidden Quail Dr
- 255 E Morning Sun Ct
- 426 E Potters Wheel Ct
- 6601 N Shadow Run Dr
- 320 E Morning Sun Ct
- 6620 N Shadow Run Dr
