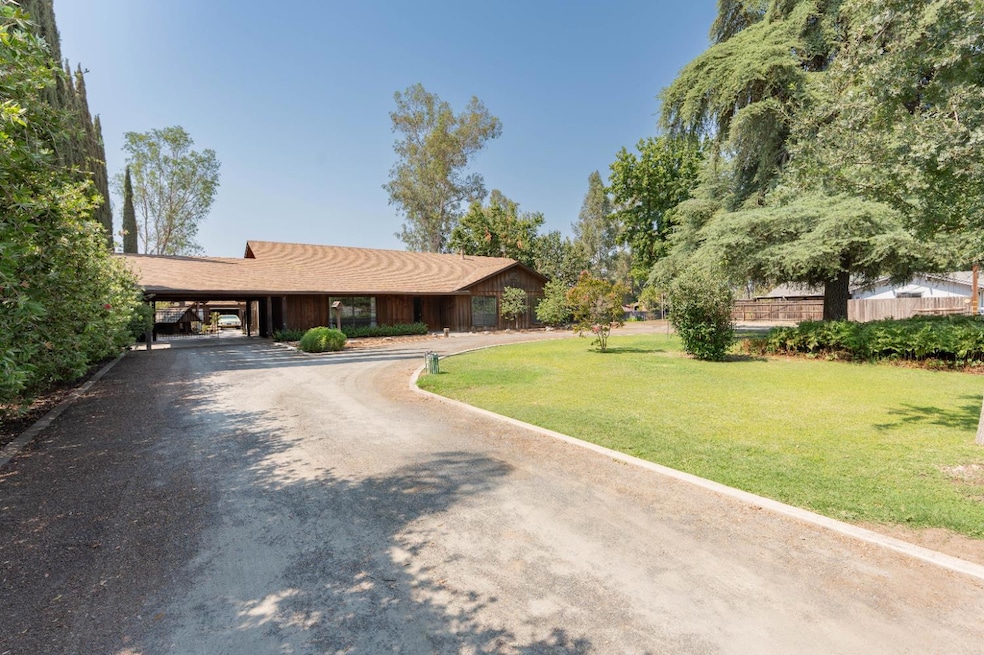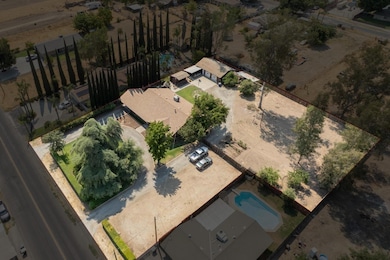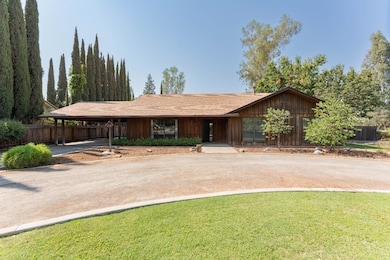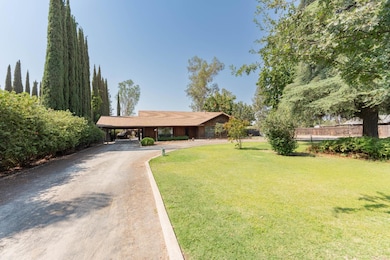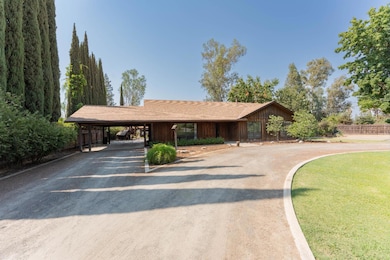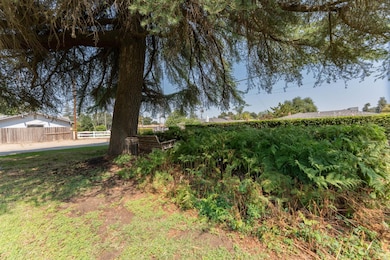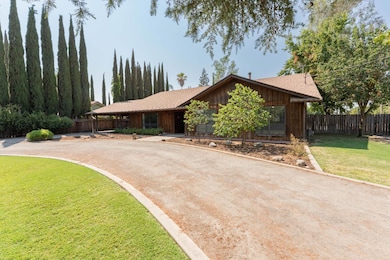
Estimated payment $2,672/month
Highlights
- Hot Property
- 1-Story Property
- Wood Siding
- 1 Fireplace
- Central Heating and Cooling System
About This Home
Welcome to 6583 De Woody Ave in the charming community of Laton! This spacious 3-bedroom, 2-bath home offers 2,026 square feet of comfortable living space, perfect for families or those needing extra room. The open-concept layout features a large living area, a well-equipped kitchen with ample cabinetry, and a generous dining space ideal for entertaining. The primary suite includes a private bath and walk-in closet for your comfort. Outside, you'll find a large lot with plenty of room to relax, garden, or playplus a versatile shop that's perfect for hobbies, storage, or a home-based business. Don't miss this opportunity to own a well-maintained home with added functionality in a peaceful neighborhood. Schedule your private showing today!
Home Details
Home Type
- Single Family
Est. Annual Taxes
- $2,166
Year Built
- Built in 1988
Lot Details
- 0.87 Acre Lot
- Lot Dimensions are 170x224
- Property is zoned A1
Parking
- Carport
Home Design
- Wood Foundation
- Composition Roof
- Wood Siding
Interior Spaces
- 2,026 Sq Ft Home
- 1-Story Property
- 1 Fireplace
- Dishwasher
- Laundry in unit
Bedrooms and Bathrooms
- 3 Bedrooms
- 2.5 Bathrooms
Utilities
- Central Heating and Cooling System
Map
Home Values in the Area
Average Home Value in this Area
Tax History
| Year | Tax Paid | Tax Assessment Tax Assessment Total Assessment is a certain percentage of the fair market value that is determined by local assessors to be the total taxable value of land and additions on the property. | Land | Improvement |
|---|---|---|---|---|
| 2025 | $2,166 | $207,267 | $49,763 | $157,504 |
| 2023 | $2,126 | $199,221 | $47,832 | $151,389 |
| 2022 | $2,100 | $195,316 | $46,895 | $148,421 |
| 2021 | $2,061 | $191,487 | $45,976 | $145,511 |
| 2020 | $2,011 | $189,524 | $45,505 | $144,019 |
| 2019 | $2,004 | $185,809 | $44,613 | $141,196 |
| 2018 | $1,981 | $182,167 | $43,739 | $138,428 |
| 2017 | $1,832 | $178,596 | $42,882 | $135,714 |
| 2016 | $1,695 | $175,095 | $42,042 | $133,053 |
| 2015 | $1,668 | $172,466 | $41,411 | $131,055 |
| 2014 | $1,636 | $169,088 | $40,600 | $128,488 |
Property History
| Date | Event | Price | Change | Sq Ft Price |
|---|---|---|---|---|
| 07/16/2025 07/16/25 | For Sale | $449,900 | -- | $222 / Sq Ft |
Purchase History
| Date | Type | Sale Price | Title Company |
|---|---|---|---|
| Grant Deed | -- | None Available |
Mortgage History
| Date | Status | Loan Amount | Loan Type |
|---|---|---|---|
| Previous Owner | $135,000 | Fannie Mae Freddie Mac |
Similar Home in Laton, CA
Source: Fresno MLS
MLS Number: 633904
APN: 057-223-41
- 7476 E Mount Whitney Ave
- 12837 Douglas Ave
- 5675 E Letson Ave
- 0 S Sunnyside Ave
- 4603 12th Ave
- 12324 Excelsior Ave
- 21530 Tiburico Ave
- 21530 Tiburcio Ave
- 0 E Clovis Unit 202404013
- 9700 Excelsior Ave
- 1 Davis Ave
- 15400 Excelsior Ave
- 19360 Maple Ave
- 16495 S Minnewawa Ave
- 1342 S 8th Ave
- 0 Elder Ave Unit 23926388
- 0 Elder Ave Unit 232318
- 0 Elder Ave Unit 231714
- 1040 W Blackbird Dr
- 3402 N Chaparral Ct
- 537 Pepper Dr
- 580 W Fargo Ave
- 777 E Encore Dr
- 1298 W Cortner St
- 2128 N Douty St Unit 2128 North Douty Street
- 1850 Centennial Dr
- 1900 Easy St
- 536 E Grangeville Blvd
- 623 W Meadow Ln
- 10842 Railroad Ave Unit C
- 12780 Hanford Armona Rd
- 910 Nevada St
- 901 Harold St
- 2041 Thompson Ave
- 2500 14th Ave Unit C
- 1165 E Hanford Armona Rd
- 932 Alpen Dr
- 1169 Beverly Dr
- 550 E Hanford Armona Rd
- 265 E Hanford Armona Rd
