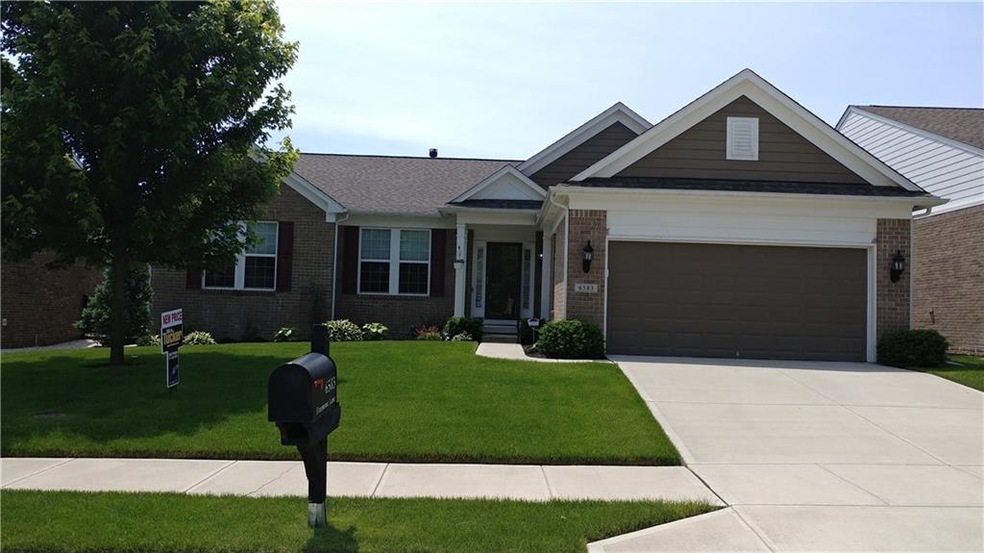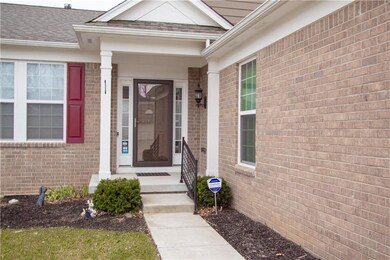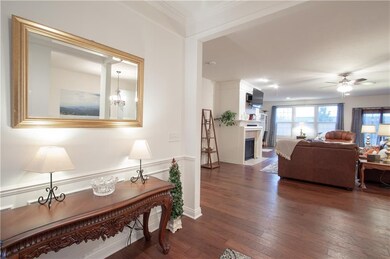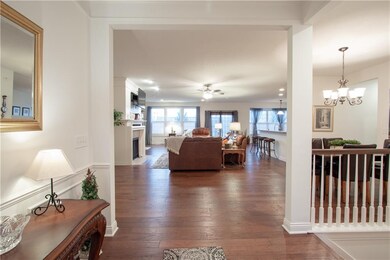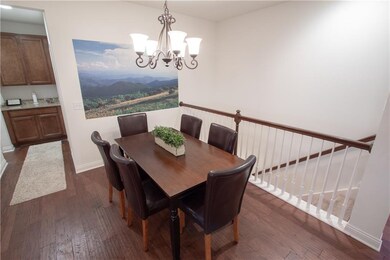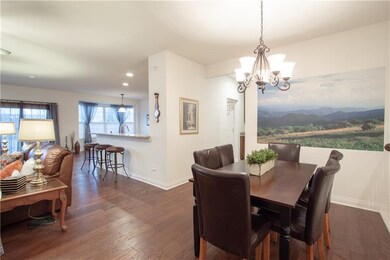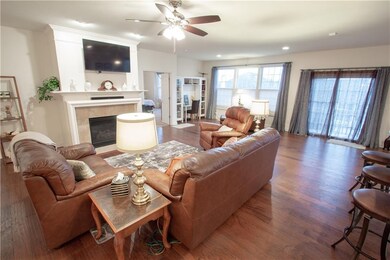
6583 Freemont Ln Carmel, IN 46033
East Carmel NeighborhoodHighlights
- Ranch Style House
- 1 Fireplace
- Forced Air Heating and Cooling System
- Prairie Trace Elementary School Rated A+
- 2 Car Attached Garage
About This Home
As of October 2021Looking for a deep garage? 6' bump making this a 26' deep garage. You'll enjoy this open floorplan with 3 BR's on the main, hickory floors, butler pantry, huge laundry room, granite countertops and double ovens, expanded floor plan offering 2 bay windows - one in nook and one in master bedroom; split floor plan for privacy, irrigation system, custom levolor blinds throughout; 2234 Sq. Ft. Basement with 3 egress windows, plumbed for full bath, water softener and wet bar! NEW deck!
Last Agent to Sell the Property
F.C. Tucker Company License #RB14000054 Listed on: 03/15/2019

Last Buyer's Agent
Jeanne Morton
CENTURY 21 Scheetz
Home Details
Home Type
- Single Family
Est. Annual Taxes
- $3,512
Year Built
- Built in 2012
Lot Details
- 7,841 Sq Ft Lot
Parking
- 2 Car Attached Garage
Home Design
- Ranch Style House
- Concrete Perimeter Foundation
Interior Spaces
- 4,468 Sq Ft Home
- 1 Fireplace
- Basement
Bedrooms and Bathrooms
- 3 Bedrooms
- 2 Full Bathrooms
Utilities
- Forced Air Heating and Cooling System
- Heating System Uses Gas
- Gas Water Heater
Community Details
- Association fees include insurance parkplayground pool tennis court(s)
- Cherry Creek Estates Subdivision
- The community has rules related to covenants, conditions, and restrictions
Listing and Financial Details
- Assessor Parcel Number 291022027034000018
Ownership History
Purchase Details
Home Financials for this Owner
Home Financials are based on the most recent Mortgage that was taken out on this home.Purchase Details
Home Financials for this Owner
Home Financials are based on the most recent Mortgage that was taken out on this home.Purchase Details
Home Financials for this Owner
Home Financials are based on the most recent Mortgage that was taken out on this home.Purchase Details
Home Financials for this Owner
Home Financials are based on the most recent Mortgage that was taken out on this home.Purchase Details
Similar Homes in the area
Home Values in the Area
Average Home Value in this Area
Purchase History
| Date | Type | Sale Price | Title Company |
|---|---|---|---|
| Warranty Deed | $490,000 | None Available | |
| Warranty Deed | -- | Stewart Title Company | |
| Interfamily Deed Transfer | -- | First American Title | |
| Warranty Deed | -- | None Available | |
| Warranty Deed | -- | None Available | |
| Warranty Deed | -- | None Available |
Mortgage History
| Date | Status | Loan Amount | Loan Type |
|---|---|---|---|
| Open | $418,750 | New Conventional | |
| Previous Owner | $351,405 | New Conventional | |
| Previous Owner | $41,700 | Commercial | |
| Previous Owner | $280,000 | New Conventional | |
| Previous Owner | $20,000 | Credit Line Revolving | |
| Previous Owner | $239,324 | New Conventional |
Property History
| Date | Event | Price | Change | Sq Ft Price |
|---|---|---|---|---|
| 10/04/2021 10/04/21 | Sold | $490,000 | -1.8% | $111 / Sq Ft |
| 07/30/2021 07/30/21 | Pending | -- | -- | -- |
| 06/30/2021 06/30/21 | For Sale | -- | -- | -- |
| 05/28/2021 05/28/21 | Pending | -- | -- | -- |
| 05/25/2021 05/25/21 | For Sale | $498,800 | +34.8% | $113 / Sq Ft |
| 09/27/2019 09/27/19 | Sold | $369,900 | 0.0% | $83 / Sq Ft |
| 08/15/2019 08/15/19 | Pending | -- | -- | -- |
| 05/17/2019 05/17/19 | Price Changed | $369,900 | -2.6% | $83 / Sq Ft |
| 04/16/2019 04/16/19 | Price Changed | $379,900 | -1.3% | $85 / Sq Ft |
| 03/15/2019 03/15/19 | For Sale | $384,900 | -- | $86 / Sq Ft |
Tax History Compared to Growth
Tax History
| Year | Tax Paid | Tax Assessment Tax Assessment Total Assessment is a certain percentage of the fair market value that is determined by local assessors to be the total taxable value of land and additions on the property. | Land | Improvement |
|---|---|---|---|---|
| 2024 | $5,476 | $516,800 | $143,200 | $373,600 |
| 2023 | $5,476 | $500,700 | $96,000 | $404,700 |
| 2022 | $4,925 | $431,000 | $96,000 | $335,000 |
| 2021 | $3,743 | $331,100 | $96,000 | $235,100 |
| 2020 | $3,771 | $333,600 | $96,000 | $237,600 |
| 2019 | $3,698 | $327,200 | $89,300 | $237,900 |
| 2018 | $3,509 | $316,000 | $89,300 | $226,700 |
| 2017 | $3,492 | $314,500 | $89,300 | $225,200 |
| 2016 | $3,314 | $303,000 | $89,300 | $213,700 |
| 2014 | $2,864 | $274,800 | $89,300 | $185,500 |
| 2013 | $2,864 | $265,200 | $89,300 | $175,900 |
Agents Affiliated with this Home
-
Joshua Vida

Seller's Agent in 2021
Joshua Vida
Paradigm Realty Solutions
(574) 626-8432
4 in this area
766 Total Sales
-
S
Buyer's Agent in 2021
Sarah O'Donnell
F.C. Tucker Company
-
Linda Freeman

Seller's Agent in 2019
Linda Freeman
F.C. Tucker Company
(317) 590-8525
3 in this area
90 Total Sales
-
Jeanne Morton

Buyer's Agent in 2019
Jeanne Morton
CENTURY 21 Scheetz
(317) 509-1114
5 in this area
151 Total Sales
Map
Source: MIBOR Broker Listing Cooperative®
MLS Number: MBR21627029
APN: 29-10-22-027-034.000-018
- 6570 Freemont Ln
- 14082 Brazos Dr
- 14492 Cotswold Ln
- 5989 Ashmore Ln
- 6871 Adalene Ln
- 14018 Powder Dr
- 6882 Equality Blvd
- 6951 Antiquity Dr
- 6649 Braemar Ave S
- 5857 Stone Pine Trail
- 7077 Antiquity Dr
- 14682 Braemar Ave E
- 14737 Macduff Dr
- 14234 Community Dr
- 6232 Strathaven Rd
- 5865 Osage Dr
- 13757 Flintridge Pass
- 13221 Griffin Run
- 5251 Apache Moon
- 14226 Frostburg Dr
