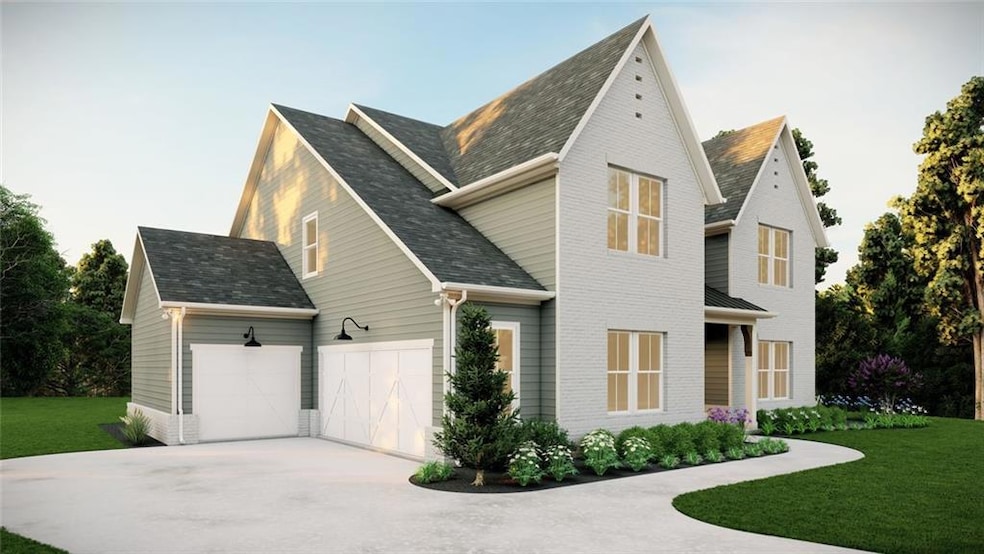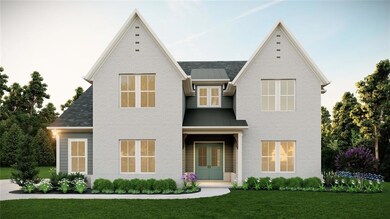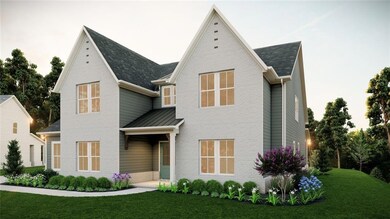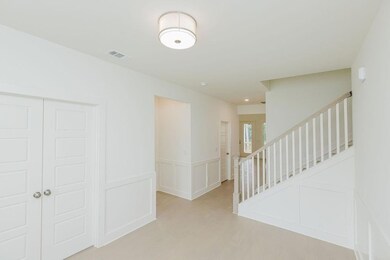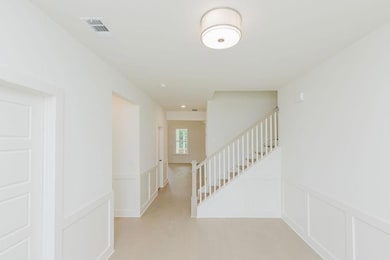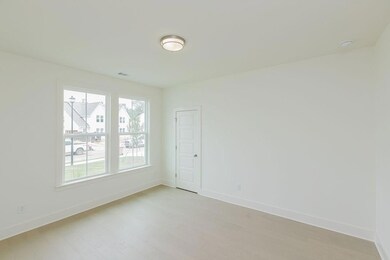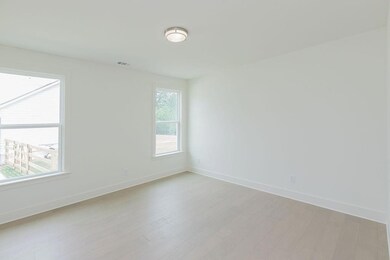
$1,050,000
- 4 Beds
- 2.5 Baths
- 3,151 Sq Ft
- 5315 Hendrix Rd
- Cumming, GA
Experience refined living in this custom-built beauty, where timeless design meets modern comfort and a brand new driveway welcomes you home with style and convenience. From the moment you arrive, the panoramic views from the charming front porch set the tone for what awaits inside. Step into a breathtaking open-concept layout where soaring ceilings and uninterrupted sightlines create a sense of
Page Morgan Keller Williams Realty Atl North
