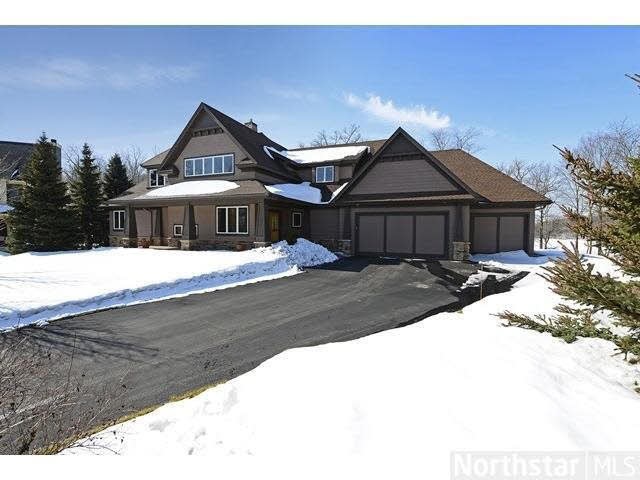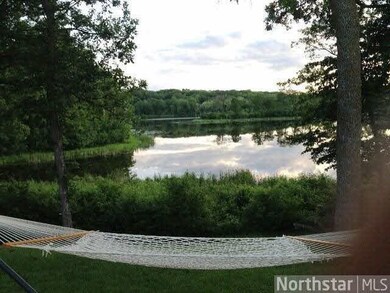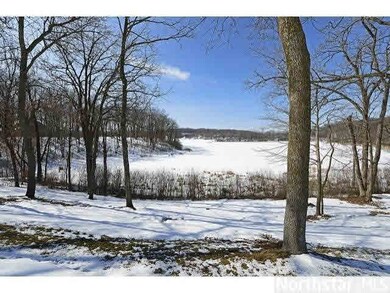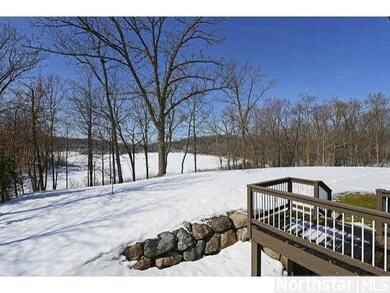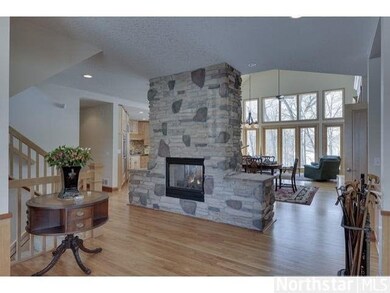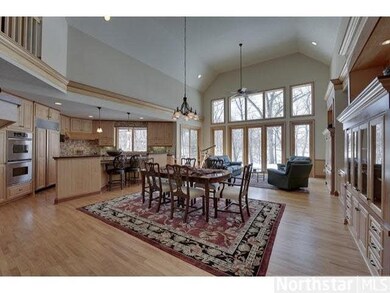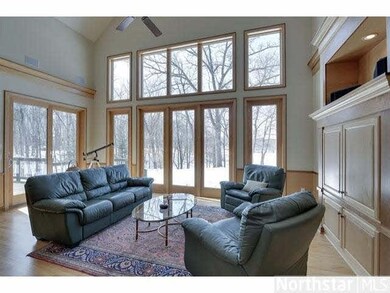
6585 Willow Ct Minnetrista, MN 55364
Estimated Value: $1,225,000 - $1,254,000
Highlights
- 170 Feet of Waterfront
- Sauna
- 2.26 Acre Lot
- Shirley Hills Primary School Rated A
- Heated Floors
- Deck
About This Home
As of May 2014Long, private views of nature are seen thru walls of glass. This significant home is a perfect partner for its incredible setting. The sun-drenched open floor plan is set on 170' of North Saunders Lake shore. Rich hdwd finishes are thru-out. Virtual tour!
Last Agent to Sell the Property
Rhonda Wilson
Coldwell Banker Burnet Listed on: 03/21/2014
Last Buyer's Agent
Dick Kunz
Coldwell Banker Burnet
Home Details
Home Type
- Single Family
Est. Annual Taxes
- $12,500
Year Built
- 2003
Lot Details
- 2.26 Acre Lot
- 170 Feet of Waterfront
- Lake Front
- Cul-De-Sac
- Landscaped with Trees
HOA Fees
- $25 Monthly HOA Fees
Home Design
- Brick Exterior Construction
- Asphalt Shingled Roof
- Wood Siding
Interior Spaces
- 2-Story Property
- Woodwork
- Ceiling Fan
- Gas Fireplace
- Combination Dining and Living Room
- Sauna
- Home Security System
Kitchen
- Built-In Oven
- Cooktop
- Microwave
- Dishwasher
- Disposal
Flooring
- Wood
- Heated Floors
- Tile
Bedrooms and Bathrooms
- 5 Bedrooms
- Walk-In Closet
- Primary Bathroom is a Full Bathroom
- Bathroom on Main Level
- Whirlpool Bathtub
- Bathtub With Separate Shower Stall
Laundry
- Dryer
- Washer
Finished Basement
- Walk-Out Basement
- Basement Fills Entire Space Under The House
- Sump Pump
- Drain
- Basement Window Egress
Parking
- 3 Car Attached Garage
- Garage Door Opener
- Driveway
Eco-Friendly Details
- Air Exchanger
Outdoor Features
- Deck
- Patio
Utilities
- Forced Air Heating and Cooling System
- Furnace Humidifier
- Water Softener is Owned
Listing and Financial Details
- Assessor Parcel Number 2211724110019
Ownership History
Purchase Details
Home Financials for this Owner
Home Financials are based on the most recent Mortgage that was taken out on this home.Purchase Details
Home Financials for this Owner
Home Financials are based on the most recent Mortgage that was taken out on this home.Purchase Details
Home Financials for this Owner
Home Financials are based on the most recent Mortgage that was taken out on this home.Purchase Details
Home Financials for this Owner
Home Financials are based on the most recent Mortgage that was taken out on this home.Similar Homes in the area
Home Values in the Area
Average Home Value in this Area
Purchase History
| Date | Buyer | Sale Price | Title Company |
|---|---|---|---|
| Holden Kathryn | $794,000 | Global Closing & Title Svcs | |
| Holden Kathryn | $794,000 | Global Closing & Title Svcs | |
| Graham Justin | $8,170,441 | Burnet Title | |
| Graham Justin | $817,500 | Burnet Title | |
| Jable Todd R | $739,000 | Burnet Title | |
| Jable Todd R | -- | Burnet Title | |
| Thomson Peter D | $859,900 | -- |
Mortgage History
| Date | Status | Borrower | Loan Amount |
|---|---|---|---|
| Open | Holden Kathryn | $300,000 | |
| Closed | Holden Kathryn | $300,000 | |
| Closed | Holden Nicholas John | $179,000 | |
| Open | Holden Kathryn Ann | $480,900 | |
| Closed | Holden Kathryn Ann | $480,900 | |
| Closed | Holden Kathryn | $238,000 | |
| Closed | Holden Kathryn Ann | $476,400 | |
| Closed | Holden Kathryn | $238,000 | |
| Closed | Holden Kathryn Ann | $476,400 | |
| Open | Holden Kathryn | $714,600 | |
| Closed | Holden Kathryn | $714,600 | |
| Previous Owner | Graham Justin | $453,100 | |
| Previous Owner | Graham Justin | $282,650 | |
| Previous Owner | Jable Todd R | $591,200 | |
| Previous Owner | Thomson Peter D | $357,000 | |
| Previous Owner | Thomson Peter D | $380,000 |
Property History
| Date | Event | Price | Change | Sq Ft Price |
|---|---|---|---|---|
| 05/23/2014 05/23/14 | Sold | $739,000 | -1.5% | $143 / Sq Ft |
| 04/22/2014 04/22/14 | Pending | -- | -- | -- |
| 03/21/2014 03/21/14 | For Sale | $749,900 | -- | $145 / Sq Ft |
Tax History Compared to Growth
Tax History
| Year | Tax Paid | Tax Assessment Tax Assessment Total Assessment is a certain percentage of the fair market value that is determined by local assessors to be the total taxable value of land and additions on the property. | Land | Improvement |
|---|---|---|---|---|
| 2023 | $12,500 | $1,235,400 | $241,500 | $993,900 |
| 2022 | $9,705 | $1,088,000 | $242,000 | $846,000 |
| 2021 | $8,918 | $894,000 | $224,000 | $670,000 |
| 2020 | $9,369 | $819,000 | $167,000 | $652,000 |
| 2019 | $9,136 | $804,000 | $167,000 | $637,000 |
| 2018 | $10,003 | $780,000 | $178,000 | $602,000 |
| 2017 | $10,220 | $814,000 | $159,000 | $655,000 |
| 2016 | $9,416 | $745,000 | $159,000 | $586,000 |
| 2015 | $10,615 | $816,000 | $236,000 | $580,000 |
| 2014 | -- | $712,000 | $173,000 | $539,000 |
Agents Affiliated with this Home
-
R
Seller's Agent in 2014
Rhonda Wilson
Coldwell Banker Burnet
-
D
Buyer's Agent in 2014
Dick Kunz
Coldwell Banker Burnet
Map
Source: REALTOR® Association of Southern Minnesota
MLS Number: 4593300
APN: 22-117-24-11-0019
- 2536 N Saunders Lake Dr
- 6263 Sugar Mill Ln
- 2274 Westedge Blvd
- 6550 S Saunders Lake Dr
- 6261 Deerwood Dr
- 6501 Bay Ridge Rd
- 6300 Bayridge Rd
- 6143 Southview Ct
- 6269 Birch Ln
- 6365 Bay Ridge Rd
- 6194 Lynwood Blvd
- 3021 Westedge Blvd
- 6240 Red Oak Rd
- xxxx (Lot 4, Block 3 Halstead Ave
- 6300 Linden Ln
- 2710 Garden Ln
- xxxx (Lot 2, Block 3 Halstead Ave
- 6224 Red Oak Rd
- 5930 Beachwood Rd
- 3106 Priest Ln
- 6585 Willow Ct
- 6585 Willow Ct
- 6575 Willow Ct
- 6588 Willow Ct
- 6582 Willow Ct
- 6570 6570 Willow-Court-
- 6570 Willow Ct
- 2511 Maple Ln
- 2656 N Saunders Lake Dr
- 2656 N Saunders Lake Dr
- 2531 Maple Ln
- 2531 Maple Ln
- 6556 Willow Ct
- 2648 N Saunders Lake Dr
- 2648 N Saunders Lake Dr
- 6520 Willow Ct
- 2672 N Saunders Lake Dr
- 2640 N Saunders Lake Dr
- 2640 N Saunders Lake Dr
- 6521 Willow Ct
