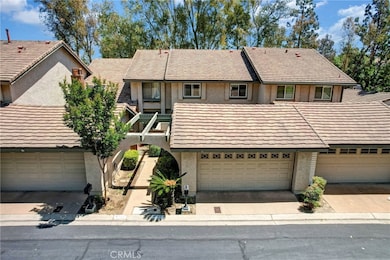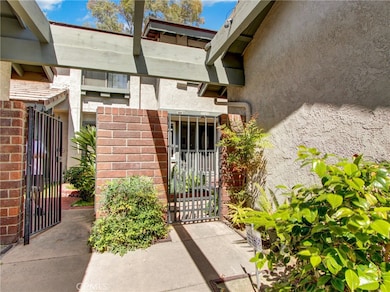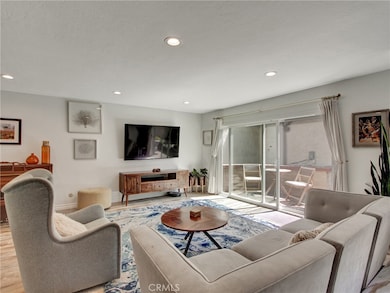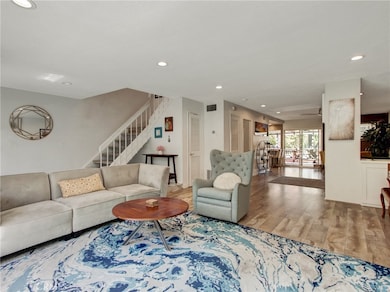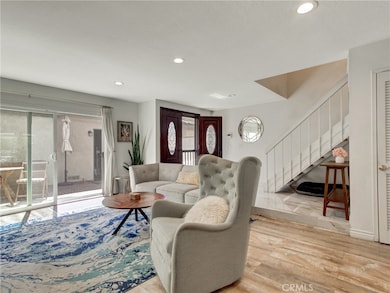
6587 E Via Fresco Anaheim, CA 92807
Anaheim Hills NeighborhoodEstimated payment $6,915/month
Highlights
- Heated In Ground Pool
- Open Floorplan
- Property is near a clubhouse
- Anaheim Hills Elementary School Rated A
- View of Hills
- Living Room with Attached Deck
About This Home
Welcome to 6587 E Via Fresco, a beautifully maintained and tastefully updated single-family residence tucked away in the highly desirable Galerie community of Anaheim Hills. This 3-bedroom, 3-Full bathroom home spans 1,928 square feet of thoughtfully designed living space, with extensive renovations completed over the past four years that blend modern finishes with timeless comfort. Inside, you'll find a bright and airy floor plan featuring a generously sized living room, a formal dining area perfect for hosting, and a warm and inviting family room anchored by a charming fireplace. Step outside to a serene, low-maintenance patio retreat, enhanced with pavers, fencing, and a covered seating area, an ideal space for morning coffee or winding down in the evening. Set within a meticulously maintained community known for its peaceful ambiance and lush landscaping, this home offers a rare blend of tranquility and convenience. Ideally located just steps from HOA amenities and within close proximity to top-rated schools including Anaheim Hills Elementary, El Rancho Charter, and Canyon High, this is a truly special opportunity in one of Orange County’s most sought-after neighborhoods.
Listing Agent
WeCannCA, Inc Brokerage Phone: 714-393-3077 License #01788589 Listed on: 05/22/2025
Home Details
Home Type
- Single Family
Est. Annual Taxes
- $8,806
Year Built
- Built in 1973 | Remodeled
Lot Details
- 2,522 Sq Ft Lot
- Property fronts a private road
- Landscaped
- Front Yard Sprinklers
HOA Fees
- $459 Monthly HOA Fees
Parking
- 2 Car Garage
- Parking Available
Interior Spaces
- 1,928 Sq Ft Home
- 2-Story Property
- Open Floorplan
- Ceiling Fan
- Recessed Lighting
- Gas Fireplace
- Bay Window
- Living Room with Fireplace
- Living Room with Attached Deck
- Combination Dining and Living Room
- Home Office
- Laminate Flooring
- Views of Hills
Kitchen
- Eat-In Kitchen
- Electric Oven
- Microwave
- Quartz Countertops
- Disposal
Bedrooms and Bathrooms
- 3 Bedrooms
- All Upper Level Bedrooms
- Walk-In Closet
- Upgraded Bathroom
- Bathroom on Main Level
- 3 Full Bathrooms
- Quartz Bathroom Countertops
- Makeup or Vanity Space
- Dual Vanity Sinks in Primary Bathroom
- Bathtub
- Separate Shower
Laundry
- Laundry Room
- Washer and Electric Dryer Hookup
Accessible Home Design
- More Than Two Accessible Exits
- Accessible Parking
Pool
- Heated In Ground Pool
- Saltwater Pool
- Spa
Outdoor Features
- Living Room Balcony
- Patio
- Exterior Lighting
- Rain Gutters
- Rear Porch
Location
- Property is near a clubhouse
Schools
- Anaheim Hills Elementary School
- El Rancho Middle School
- Canyon High School
Utilities
- Central Heating and Cooling System
- Natural Gas Connected
- Water Heater
- Cable TV Available
Listing and Financial Details
- Tax Lot 36
- Tax Tract Number 8104
- Assessor Parcel Number 36501410
- $390 per year additional tax assessments
Community Details
Overview
- Front Yard Maintenance
- Galerie Homeowners Association, Phone Number (714) 528-3100
- Progressive HOA
- Foothills
Amenities
- Community Barbecue Grill
Recreation
- Community Pool
- Community Spa
Map
Home Values in the Area
Average Home Value in this Area
Tax History
| Year | Tax Paid | Tax Assessment Tax Assessment Total Assessment is a certain percentage of the fair market value that is determined by local assessors to be the total taxable value of land and additions on the property. | Land | Improvement |
|---|---|---|---|---|
| 2025 | $8,806 | $811,824 | $639,760 | $172,064 |
| 2024 | $8,806 | $795,906 | $627,215 | $168,691 |
| 2023 | $8,613 | $780,300 | $614,916 | $165,384 |
| 2022 | $8,447 | $765,000 | $602,858 | $162,142 |
| 2021 | $3,586 | $455,687 | $293,232 | $162,455 |
| 2020 | $3,582 | $451,015 | $290,225 | $160,790 |
| 2019 | $2,814 | $442,172 | $284,534 | $157,638 |
| 2018 | $2,804 | $433,502 | $278,954 | $154,548 |
| 2017 | $4,669 | $425,002 | $273,484 | $151,518 |
| 2016 | $4,578 | $416,669 | $268,121 | $148,548 |
| 2015 | $4,517 | $410,411 | $264,094 | $146,317 |
| 2014 | $4,421 | $402,372 | $258,921 | $143,451 |
Property History
| Date | Event | Price | Change | Sq Ft Price |
|---|---|---|---|---|
| 06/24/2025 06/24/25 | Price Changed | $1,050,000 | -4.1% | $545 / Sq Ft |
| 05/22/2025 05/22/25 | For Sale | $1,095,000 | +46.0% | $568 / Sq Ft |
| 05/28/2021 05/28/21 | Sold | $750,000 | +5.6% | $389 / Sq Ft |
| 04/16/2021 04/16/21 | Pending | -- | -- | -- |
| 04/09/2021 04/09/21 | For Sale | $709,900 | -5.3% | $368 / Sq Ft |
| 04/06/2021 04/06/21 | Off Market | $750,000 | -- | -- |
| 04/06/2021 04/06/21 | For Sale | $709,900 | -5.3% | $368 / Sq Ft |
| 03/26/2021 03/26/21 | Off Market | $750,000 | -- | -- |
| 03/19/2021 03/19/21 | Price Changed | $709,900 | -1.4% | $368 / Sq Ft |
| 03/08/2021 03/08/21 | Price Changed | $719,900 | 0.0% | $373 / Sq Ft |
| 03/08/2021 03/08/21 | For Sale | $719,900 | -4.0% | $373 / Sq Ft |
| 03/07/2021 03/07/21 | Off Market | $750,000 | -- | -- |
| 02/22/2021 02/22/21 | Price Changed | $724,900 | -0.6% | $376 / Sq Ft |
| 02/03/2021 02/03/21 | For Sale | $729,000 | -- | $378 / Sq Ft |
Purchase History
| Date | Type | Sale Price | Title Company |
|---|---|---|---|
| Grant Deed | $750,000 | Wfg National Title | |
| Grant Deed | $385,000 | Western Resources Title Co | |
| Interfamily Deed Transfer | -- | -- |
Mortgage History
| Date | Status | Loan Amount | Loan Type |
|---|---|---|---|
| Open | $600,000 | New Conventional | |
| Previous Owner | $600,000 | VA | |
| Previous Owner | $315,000 | VA | |
| Previous Owner | $305,000 | VA | |
| Previous Owner | $247,000 | Adjustable Rate Mortgage/ARM | |
| Previous Owner | $250,000 | Credit Line Revolving | |
| Previous Owner | $100,000 | Credit Line Revolving | |
| Previous Owner | $50,000 | Credit Line Revolving |
Similar Homes in the area
Source: California Regional Multiple Listing Service (CRMLS)
MLS Number: NP25108984
APN: 365-014-10
- 6511 E Paseo Alcazaa
- 701 S Carriage Cir
- 6511 E Circulo Dali
- 6584 E Paseo Diego
- 6501 E Paseo el Greco
- 6504 E Paseo Diego
- 6516 E Paseo Diego
- 6519 E Camino Vista Unit 4
- 6577 E Camino Vista Unit 6
- 730 S Stillwater Ln
- 752 S Stillwater Ln
- 1041 S Falling Leaf Cir
- 6691 E Smokewood Cir
- 1084 S Burlwood Dr
- 8034 E Portico Terrace
- 8047 E Hampshire Rd
- 934 S Lehigh Dr
- 8543 E Kendra Loop
- 6352 E Nohl Ranch Rd
- 830 S Amber Ln
- 6631 E Princeton Ave
- 6441 E Ridge Glen Rd
- 6577 E Camino Vista Unit 5
- 8509 E Kendra Loop
- 784 S Goldfinch Way
- 6587 E Via Arboles
- 7460 E Hummingbird Cir
- 960 S Jay Cir
- 950 S Rim Crest Dr Unit 12
- 435 S Anaheim Hills Rd
- 7059 E Monaco Pkwy
- 6085 E Ridgewood Ct
- 981 S Dylan Way
- 7839 E Menton Ave
- 1005 S Rising Sun Ct
- 1010 S Gibraltar Ave Unit 375
- 1032 S Sundance Dr
- 1150 S Positano Ave Unit 139
- 1081 S Positano Ave
- 8102 E Santo Ct

