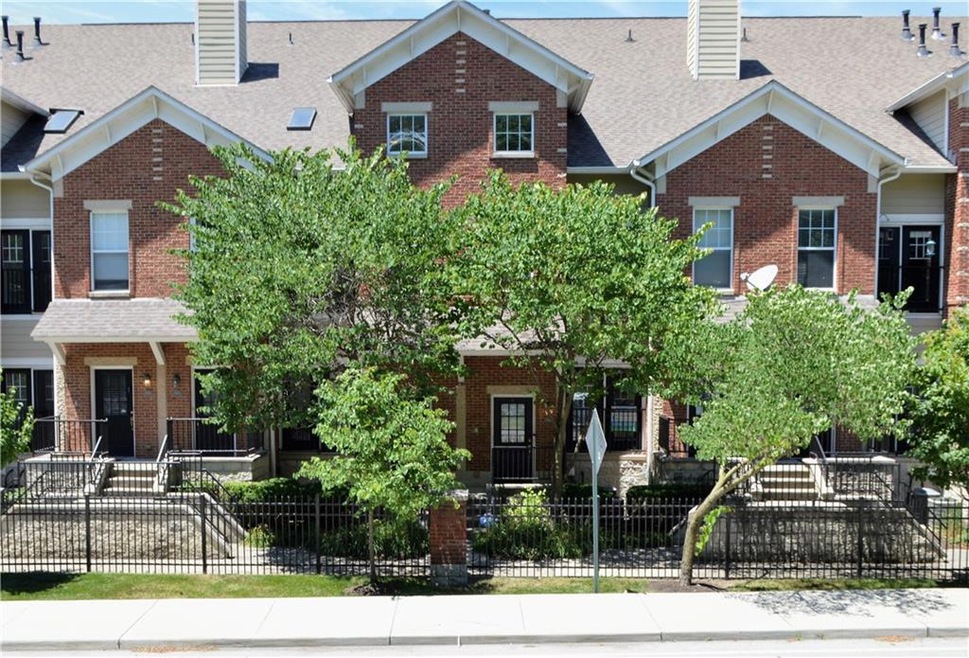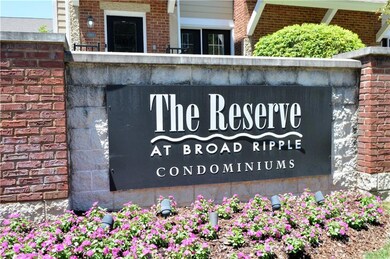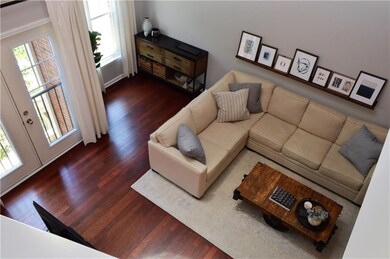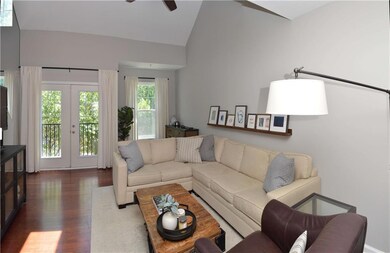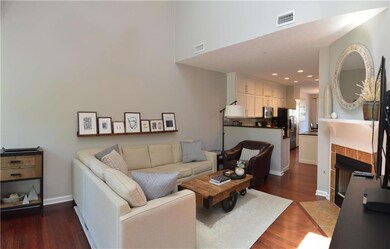
6587 Reserve Dr Indianapolis, IN 46220
Broad Ripple NeighborhoodHighlights
- Great Room with Fireplace
- Cathedral Ceiling
- Formal Dining Room
- Traditional Architecture
- Wood Flooring
- Balcony
About This Home
As of September 2022PREV BUYERS FINANCING FELL THRU*Beautiful 2Story,2BD/2BA Townhome Featuring Updates You Would Find In A High-End Custom Home*Located in One of Broad Ripple's Most Desirable N'hoods w/Monon Access&A Short Walk to Everything Broad Ripple has to offer*Spacious 2Story Grt Rm w/Hardwd Floors&Cozy Frplc*Updated Kitchen is Perfect for Entertaining w/a Peninsula,Island&Dining Area,PLUS Granite Counters,Tile Backsplash&Stainless Appl*Convenient Guest Bdrm,Full Bath&Laundry Rm Round Out The Main Floor*The Upstairs Owner's Suite Is A Dream w/Cathedral Ceiling,Cozy Frplc,His&Her Closets w/Custom Organizers AND a Bathroom Remodel*You Will Love Soaking In The Stand Alone Tub*Versatile Upstairs Bonus Rm Makes a Great Office*2Car Tandem Gar*N/hood Pool!
Last Agent to Sell the Property
Dayne Collings
F.C. Tucker Company Listed on: 07/07/2022

Last Buyer's Agent
RJ Russell
Highgarden Real Estate
Townhouse Details
Home Type
- Townhome
Est. Annual Taxes
- $3,150
Year Built
- Built in 2005
HOA Fees
- $265 Monthly HOA Fees
Parking
- 2 Car Garage
- Driveway
Home Design
- Traditional Architecture
- Brick Exterior Construction
- Slab Foundation
Interior Spaces
- 2-Story Property
- Cathedral Ceiling
- Fireplace With Gas Starter
- Great Room with Fireplace
- 2 Fireplaces
- Formal Dining Room
- Monitored
- Dryer
Kitchen
- Gas Oven
- <<builtInMicrowave>>
- Dishwasher
Flooring
- Wood
- Carpet
Bedrooms and Bathrooms
- 2 Bedrooms
- Walk-In Closet
Outdoor Features
- Balcony
Utilities
- Forced Air Heating and Cooling System
- Heating System Uses Gas
- Natural Gas Connected
- Gas Water Heater
Community Details
- Association fees include insurance, lawncare, ground maintenance, pool, management, snow removal
- Reserve At Broad Ripple Subdivision
- Property managed by Kirkpatrick
- The community has rules related to covenants, conditions, and restrictions
Listing and Financial Details
- Assessor Parcel Number 490336123019000801
Ownership History
Purchase Details
Home Financials for this Owner
Home Financials are based on the most recent Mortgage that was taken out on this home.Purchase Details
Home Financials for this Owner
Home Financials are based on the most recent Mortgage that was taken out on this home.Purchase Details
Home Financials for this Owner
Home Financials are based on the most recent Mortgage that was taken out on this home.Purchase Details
Home Financials for this Owner
Home Financials are based on the most recent Mortgage that was taken out on this home.Purchase Details
Purchase Details
Home Financials for this Owner
Home Financials are based on the most recent Mortgage that was taken out on this home.Purchase Details
Home Financials for this Owner
Home Financials are based on the most recent Mortgage that was taken out on this home.Purchase Details
Home Financials for this Owner
Home Financials are based on the most recent Mortgage that was taken out on this home.Similar Homes in Indianapolis, IN
Home Values in the Area
Average Home Value in this Area
Purchase History
| Date | Type | Sale Price | Title Company |
|---|---|---|---|
| Quit Claim Deed | -- | None Listed On Document | |
| Quit Claim Deed | -- | -- | |
| Warranty Deed | $320,000 | -- | |
| Deed | $200,000 | First American Title Insuran | |
| Warranty Deed | -- | None Available | |
| Corporate Deed | -- | None Available | |
| Warranty Deed | -- | None Available | |
| Warranty Deed | -- | Fat | |
| Warranty Deed | -- | Fat | |
| Warranty Deed | -- | None Available | |
| Warranty Deed | -- | None Available |
Mortgage History
| Date | Status | Loan Amount | Loan Type |
|---|---|---|---|
| Open | $35,000 | New Conventional | |
| Previous Owner | $304,000 | New Conventional | |
| Previous Owner | $125,100 | New Conventional | |
| Previous Owner | $169,000 | New Conventional | |
| Previous Owner | $168,750 | New Conventional | |
| Previous Owner | $190,000 | New Conventional | |
| Previous Owner | $156,800 | Purchase Money Mortgage | |
| Previous Owner | $156,800 | Unknown | |
| Previous Owner | $24,300 | Credit Line Revolving | |
| Previous Owner | $195,000 | Adjustable Rate Mortgage/ARM | |
| Previous Owner | $30,000 | Unknown | |
| Previous Owner | $15,000 | Future Advance Clause Open End Mortgage |
Property History
| Date | Event | Price | Change | Sq Ft Price |
|---|---|---|---|---|
| 09/16/2022 09/16/22 | Sold | $320,000 | -1.5% | $164 / Sq Ft |
| 08/17/2022 08/17/22 | Pending | -- | -- | -- |
| 08/15/2022 08/15/22 | For Sale | $325,000 | 0.0% | $167 / Sq Ft |
| 08/01/2022 08/01/22 | Pending | -- | -- | -- |
| 07/07/2022 07/07/22 | For Sale | $325,000 | +62.5% | $167 / Sq Ft |
| 03/19/2014 03/19/14 | Sold | $200,000 | -4.5% | $103 / Sq Ft |
| 02/19/2014 02/19/14 | Pending | -- | -- | -- |
| 11/21/2013 11/21/13 | Price Changed | $209,500 | -4.3% | $108 / Sq Ft |
| 09/15/2013 09/15/13 | For Sale | $219,000 | -- | $113 / Sq Ft |
Tax History Compared to Growth
Tax History
| Year | Tax Paid | Tax Assessment Tax Assessment Total Assessment is a certain percentage of the fair market value that is determined by local assessors to be the total taxable value of land and additions on the property. | Land | Improvement |
|---|---|---|---|---|
| 2024 | $8,101 | $323,100 | $26,700 | $296,400 |
| 2023 | $8,101 | $339,400 | $26,800 | $312,600 |
| 2022 | $3,771 | $310,700 | $26,700 | $284,000 |
| 2021 | $3,200 | $270,900 | $26,500 | $244,400 |
| 2020 | $3,175 | $267,800 | $26,400 | $241,400 |
| 2019 | $3,180 | $263,100 | $26,500 | $236,600 |
| 2018 | $3,169 | $259,900 | $26,500 | $233,400 |
| 2017 | $2,569 | $237,200 | $26,400 | $210,800 |
| 2016 | $2,425 | $228,800 | $26,300 | $202,500 |
| 2014 | $2,450 | $227,000 | $26,900 | $200,100 |
| 2013 | $4,975 | $239,400 | $27,100 | $212,300 |
Agents Affiliated with this Home
-
D
Seller's Agent in 2022
Dayne Collings
F.C. Tucker Company
-
R
Buyer's Agent in 2022
RJ Russell
Highgarden Real Estate
-
Ronald Russell
R
Buyer's Agent in 2022
Ronald Russell
Highgarden Real Estate
(317) 281-0024
1 in this area
87 Total Sales
-
Michael Fisher

Seller's Agent in 2014
Michael Fisher
Carpenter, REALTORS®
(317) 590-5573
1 in this area
49 Total Sales
-
K
Buyer's Agent in 2014
Kristie Smith
Indy Homes
Map
Source: MIBOR Broker Listing Cooperative®
MLS Number: 21867499
APN: 49-03-36-123-019.000-801
- 6595 Reserve Dr
- 6592 Reserve Dr
- 6633 Reserve Dr
- 6556 Reserve Dr
- 1074 Reserve Way
- 1064 Reserve Way
- 952 Junction Place
- 6531 Ferguson St
- 6560 Dawson Lake Dr
- 6639 N College Ave
- 6916 Ralph Ct
- 6920 Wesley Ct
- 6926 Wesley Ct
- 6730 Spirit Lake Dr Unit 202
- 6760 Spirit Lake Dr Unit 201
- 6307 Broadway St
- 6348 Kingsley Dr
- 6625 Riverfront Ave
- 1802 E 66th St
- 6159 Broadway St
