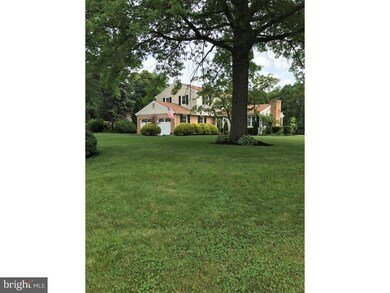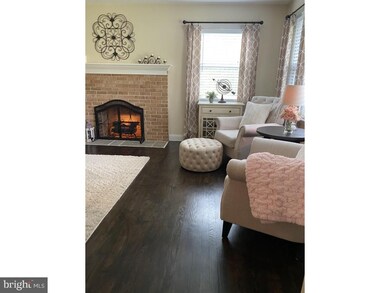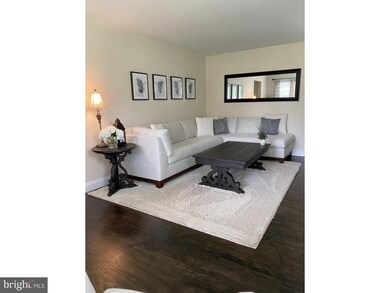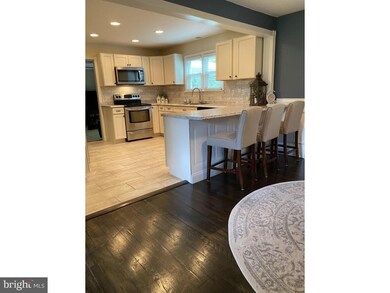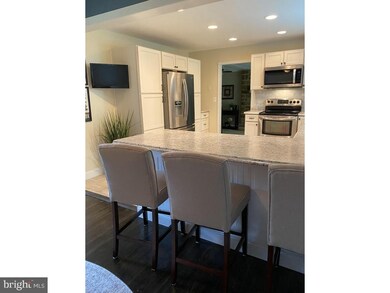
659 Belvedere St Carlisle, PA 17013
Estimated Value: $363,000 - $407,000
Highlights
- Colonial Architecture
- Wood Flooring
- 2 Fireplaces
- Traditional Floor Plan
- Attic
- Corner Lot
About This Home
As of November 2020Beautiful, recently renovated, single family home in a highly desirable neighborhood and a convenient location with easy access to the highway, retail, elementary school, and hospital. Area features sidewalks, bike riding trails and nearby tennis courts and a playground. Home sits on a .45 corner lot with a fenced private backyard. Inside of the home you will find large kitchen with antique white cabinets. Master bedroom is spacious and includes a sitting area. You will find hardwood flooring throughout the home. Basement is partially finished.
Last Agent to Sell the Property
Continental Real Estate Group License #611425 Listed on: 08/31/2020
Home Details
Home Type
- Single Family
Est. Annual Taxes
- $4,509
Year Built
- Built in 1966 | Remodeled in 2016
Lot Details
- 0.45 Acre Lot
- Lot Dimensions are 140x160
- Corner Lot
- Back Yard Fenced, Front and Side Yard
- Property is in good condition
Parking
- 2 Car Direct Access Garage
- Garage Door Opener
- Driveway
Home Design
- Colonial Architecture
- Brick Exterior Construction
- Vinyl Siding
- Concrete Perimeter Foundation
Interior Spaces
- Property has 2 Levels
- Traditional Floor Plan
- Chair Railings
- Recessed Lighting
- 2 Fireplaces
- Double Pane Windows
- Window Treatments
- Sliding Doors
- Six Panel Doors
- Family Room Off Kitchen
- Formal Dining Room
- Partially Finished Basement
- Basement Fills Entire Space Under The House
- Storm Doors
- Attic
Kitchen
- Self-Cleaning Oven
- Stove
- Built-In Microwave
- ENERGY STAR Qualified Refrigerator
- Ice Maker
- Dishwasher
- Stainless Steel Appliances
- Kitchen Island
- Disposal
Flooring
- Wood
- Vinyl
Bedrooms and Bathrooms
- 3 Main Level Bedrooms
- En-Suite Bathroom
Laundry
- Laundry on main level
- Dryer
- ENERGY STAR Qualified Washer
Outdoor Features
- Patio
Schools
- Mooreland Elementary School
- Lamberton Middle School
- Carlisle Area High School
Utilities
- Heating System Uses Natural Gas
- Vented Exhaust Fan
- Hot Water Baseboard Heater
- Natural Gas Water Heater
Community Details
- No Home Owners Association
- Heatherlands Subdivision
Listing and Financial Details
- Tax Lot 86
- Assessor Parcel Number 04-22-0481-056
Ownership History
Purchase Details
Home Financials for this Owner
Home Financials are based on the most recent Mortgage that was taken out on this home.Purchase Details
Home Financials for this Owner
Home Financials are based on the most recent Mortgage that was taken out on this home.Similar Homes in Carlisle, PA
Home Values in the Area
Average Home Value in this Area
Purchase History
| Date | Buyer | Sale Price | Title Company |
|---|---|---|---|
| Zeigler Jed S | $295,000 | Iron Valley Abstract Of Ctrl | |
| Baughman Irma | $205,000 | None Available |
Mortgage History
| Date | Status | Borrower | Loan Amount |
|---|---|---|---|
| Open | Zeigler Jed S | $221,250 | |
| Previous Owner | Baughman Irma | $201,286 | |
| Previous Owner | Markel Eileen J | $176,000 |
Property History
| Date | Event | Price | Change | Sq Ft Price |
|---|---|---|---|---|
| 11/05/2020 11/05/20 | Sold | $295,000 | +4.1% | $164 / Sq Ft |
| 09/02/2020 09/02/20 | Pending | -- | -- | -- |
| 08/31/2020 08/31/20 | For Sale | $283,400 | +38.2% | $157 / Sq Ft |
| 04/08/2016 04/08/16 | Sold | $205,000 | -8.9% | $116 / Sq Ft |
| 02/16/2016 02/16/16 | Pending | -- | -- | -- |
| 08/04/2015 08/04/15 | For Sale | $225,000 | -- | $127 / Sq Ft |
Tax History Compared to Growth
Tax History
| Year | Tax Paid | Tax Assessment Tax Assessment Total Assessment is a certain percentage of the fair market value that is determined by local assessors to be the total taxable value of land and additions on the property. | Land | Improvement |
|---|---|---|---|---|
| 2025 | $5,835 | $247,800 | $45,900 | $201,900 |
| 2024 | $5,668 | $247,800 | $45,900 | $201,900 |
| 2023 | $5,409 | $247,800 | $45,900 | $201,900 |
| 2022 | $5,332 | $247,800 | $45,900 | $201,900 |
| 2021 | $5,256 | $247,800 | $45,900 | $201,900 |
| 2020 | $4,414 | $212,600 | $45,900 | $166,700 |
| 2019 | $4,322 | $212,600 | $45,900 | $166,700 |
| 2018 | $4,229 | $212,600 | $45,900 | $166,700 |
| 2017 | $4,145 | $212,600 | $45,900 | $166,700 |
| 2016 | -- | $212,600 | $45,900 | $166,700 |
| 2015 | -- | $212,600 | $45,900 | $166,700 |
| 2014 | -- | $212,600 | $45,900 | $166,700 |
Agents Affiliated with this Home
-
Derek Eisenberg
D
Seller's Agent in 2020
Derek Eisenberg
Continental Real Estate Group
(877) 996-5728
1 in this area
3,451 Total Sales
-
Kristi Lorence Knox

Buyer's Agent in 2020
Kristi Lorence Knox
Iron Valley Real Estate of Central PA
(717) 385-5479
56 in this area
147 Total Sales
-
Justin Lapiska

Seller's Agent in 2016
Justin Lapiska
Keller Williams Realty
(717) 303-4670
1 in this area
90 Total Sales
Map
Source: Bright MLS
MLS Number: PACB127400
APN: 04-22-0481-056
- 901 Stratford Dr
- 500 Belvedere St
- 50 Hillside Dr
- 243 W Ridge St
- 1121 Oak St
- 1138 Maple St
- 3 Stonehedge Way
- 1215 Georgetown Cir
- 901 Wellington Dr
- 1132 Linn Dr
- 1224 Dickinson Dr
- 316 Stonehedge Dr
- 1347 Georgetown Cir
- 524 S Pitt St
- 32 Strawberry Dr
- 429 Arch St
- 50 W Ridge St
- 244 Alexander Spring Rd
- 0 S Hanover St
- 225 S West St
- 659 Belvedere St
- 653 Belvedere St
- 640 Devonshire Dr
- 653 Devonshire Dr
- 649 Devonshire Dr
- 700 Belvedere St
- 709 Belvedere St
- 651 Belvedere St
- 704 Belvedere St
- 645 Devonshire Dr
- 636 Devonshire Dr
- 804 Stratford Dr
- 708 Belvedere St
- 645 Belvedere St
- 648 Belvedere St
- 630 Devonshire Dr
- 712 Belvedere St Unit R
- 808 Stratford Dr
- 0 Walnut Bottom Rd Unit CB7488492
- 641 Belvedere St

