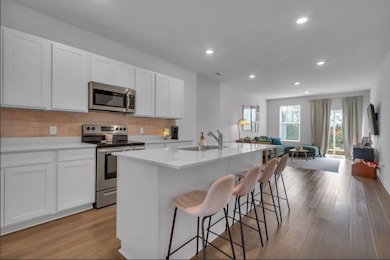
659 Birdie Dr Spring Hill, TN 37174
Estimated payment $2,275/month
Highlights
- Great Room
- 1 Car Attached Garage
- Community Playground
- Community Pool
- Cooling Available
- Central Heating
About This Home
Beautiful 3BR/2.5BA home priced to sell. Open kitchen, family room and dining room. Large bedrooms with walk-in closets. Spacious loft bonus room. Stainless steel appliances. Patio with view of golf course. Convenient to I-65 and restaurants and shopping. Community pool and playground. Zoned for Battle Creek Schools
Listing Agent
Benchmark Realty, LLC Brokerage Phone: 6152931417 License # 270089 Listed on: 11/21/2024

Townhouse Details
Home Type
- Townhome
Est. Annual Taxes
- $2,030
Year Built
- Built in 2023
Lot Details
- 2,178 Sq Ft Lot
HOA Fees
- $165 Monthly HOA Fees
Parking
- 1 Car Attached Garage
Home Design
- Brick Exterior Construction
- Vinyl Siding
Interior Spaces
- 1,846 Sq Ft Home
- Property has 2 Levels
- Great Room
Flooring
- Carpet
- Vinyl
Bedrooms and Bathrooms
- 3 Bedrooms | 1 Main Level Bedroom
Schools
- Marvin Wright Elementary School
- Battle Creek Middle School
- Battle Creek High School
Utilities
- Cooling Available
- Central Heating
Listing and Financial Details
- Assessor Parcel Number 043K E 05200 000
Community Details
Overview
- Association fees include ground maintenance, recreation facilities, trash, water
- Sawgrass West Sub Ph 2 Subdivision
Recreation
- Community Playground
- Community Pool
Pet Policy
- Pets Allowed
Map
Home Values in the Area
Average Home Value in this Area
Tax History
| Year | Tax Paid | Tax Assessment Tax Assessment Total Assessment is a certain percentage of the fair market value that is determined by local assessors to be the total taxable value of land and additions on the property. | Land | Improvement |
|---|---|---|---|---|
| 2024 | $2,928 | $76,650 | $12,500 | $64,150 |
| 2023 | -- | $76,650 | $12,500 | $64,150 |
Property History
| Date | Event | Price | Change | Sq Ft Price |
|---|---|---|---|---|
| 08/01/2025 08/01/25 | Price Changed | $359,000 | -1.6% | $194 / Sq Ft |
| 05/15/2025 05/15/25 | Price Changed | $364,900 | -1.4% | $198 / Sq Ft |
| 04/07/2025 04/07/25 | Price Changed | $369,900 | -1.3% | $200 / Sq Ft |
| 11/21/2024 11/21/24 | For Sale | $374,900 | +3.1% | $203 / Sq Ft |
| 08/11/2023 08/11/23 | Sold | $363,490 | -2.5% | $197 / Sq Ft |
| 02/26/2023 02/26/23 | Pending | -- | -- | -- |
| 02/19/2023 02/19/23 | For Sale | $372,990 | -- | $202 / Sq Ft |
Purchase History
| Date | Type | Sale Price | Title Company |
|---|---|---|---|
| Special Warranty Deed | $364,990 | None Listed On Document |
Similar Homes in Spring Hill, TN
Source: Realtracs
MLS Number: 2762349
APN: 043K-E-052.00
- 656 Birdie Dr
- 603 Birdie Dr
- 4000 Deer Creek Blvd Unit F3
- 4000 Deer Creek Blvd Unit D1
- 705 Watson Ct
- 169 Southwind Run
- 229 Casper Dr
- 2035 Imagine Cir
- 1603 Timberwolf Ct
- 1007 Abbey Road Way
- 1148 Weaver Farm Ln
- 418 Creekside Ln
- 2208 Richland Pass
- 1060 Golf View Way
- 1049 Golf View Way
- 6015 Warner Ct
- 122 Bellagio Villas Dr
- 4025 Deer Run Trace
- 281 Thorpe Dr
- 272 Thorpe Dr
- 681 Birdie Dr
- 364 Casper Dr
- 416 Alcott Way
- 341 Casper Dr
- 806 Els Ct
- 531 Mickelson Way
- 265 Casper Dr
- 3003 Baker Way
- 1012 Golf View Way
- 5031 Deer Creek Ct
- 2015 Red Jacket Trace
- 4264 Port Royal Rd
- 2040 Red Jacket Trace
- 6010 Twin Feather Run
- 8006 Alydar Ct
- 4020 Sequoia Trail
- 4020 Pavati Trace
- 8028 Forest Hills Dr
- 8066 Forest Hills Dr
- 128 Keelon Gap Rd






