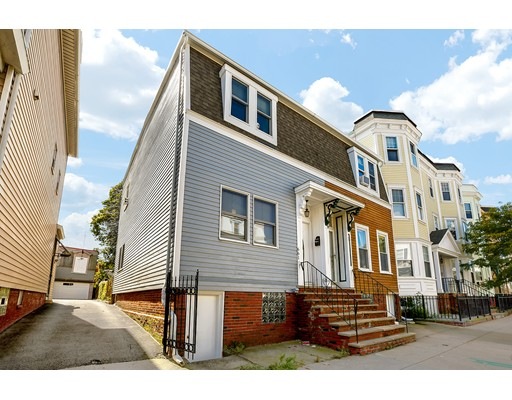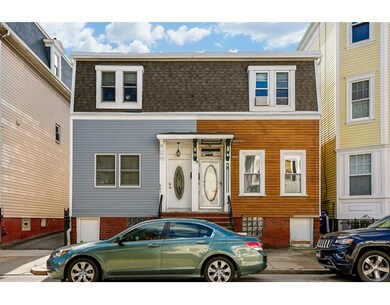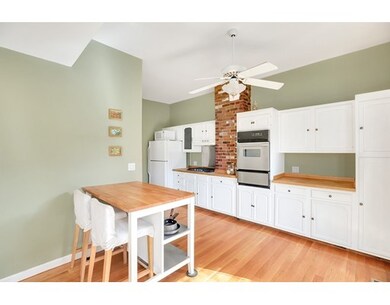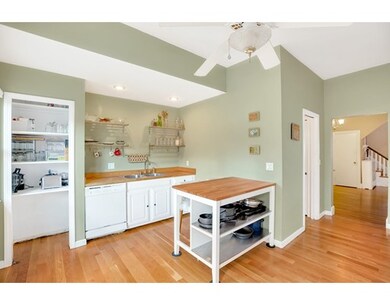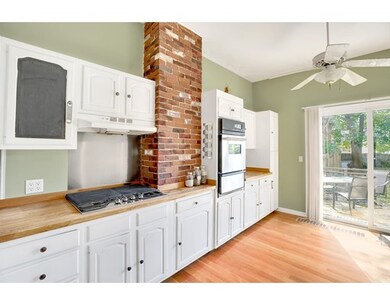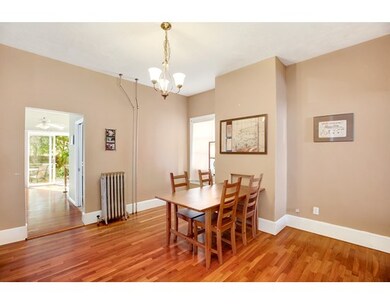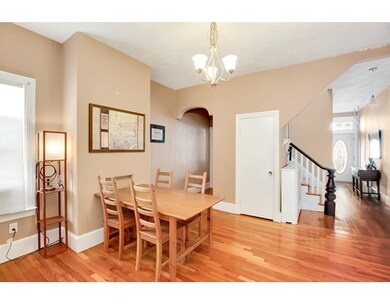
659 E 6th St Boston, MA 02127
South Boston NeighborhoodAbout This Home
As of December 2017Spacious and beautifully maintained home in South Boston! As you enter the home you are greeted with tall ceilings, natural light and hardwood floors throughout. The expansive eat-in kitchen is drenched with sunlight from the full glass sliders leading out to the back deck. There is both a large living room and dining room. A convenient full bathroom completes the main level. Above the stairwell is a skylight that lights the way to the generous master bedroom with a closet. Down a long hall are two more bright bedrooms with closets and a full bathroom. Enjoy outdoor living on the back deck and abundant fenced in backyard. Extremely close to the beaches and Castle Island. Come see this fantastic home at the open house!
Last Agent to Sell the Property
Keller Williams Realty Signature Properties Listed on: 10/04/2017

Last Buyer's Agent
John Federico, Jr.
Greater Metropolitan R. E.
Ownership History
Purchase Details
Home Financials for this Owner
Home Financials are based on the most recent Mortgage that was taken out on this home.Purchase Details
Home Financials for this Owner
Home Financials are based on the most recent Mortgage that was taken out on this home.Purchase Details
Similar Homes in the area
Home Values in the Area
Average Home Value in this Area
Purchase History
| Date | Type | Sale Price | Title Company |
|---|---|---|---|
| Not Resolvable | $685,000 | -- | |
| Deed | $525,000 | -- | |
| Deed | $525,000 | -- | |
| Deed | $525,000 | -- | |
| Deed | $120,000 | -- | |
| Deed | $120,000 | -- |
Mortgage History
| Date | Status | Loan Amount | Loan Type |
|---|---|---|---|
| Open | $806,000 | Purchase Money Mortgage | |
| Closed | $806,000 | Purchase Money Mortgage | |
| Open | $1,450,000 | Stand Alone Refi Refinance Of Original Loan | |
| Closed | $548,000 | New Conventional | |
| Previous Owner | $390,000 | No Value Available | |
| Previous Owner | $420,000 | Purchase Money Mortgage | |
| Previous Owner | $30,000 | No Value Available |
Property History
| Date | Event | Price | Change | Sq Ft Price |
|---|---|---|---|---|
| 06/05/2025 06/05/25 | Price Changed | $1,175,000 | -4.1% | $713 / Sq Ft |
| 06/02/2025 06/02/25 | For Sale | $1,225,000 | 0.0% | $743 / Sq Ft |
| 06/01/2025 06/01/25 | Off Market | $1,225,000 | -- | -- |
| 05/12/2025 05/12/25 | Price Changed | $1,225,000 | -3.9% | $743 / Sq Ft |
| 04/10/2025 04/10/25 | For Sale | $1,275,000 | 0.0% | $773 / Sq Ft |
| 05/04/2021 05/04/21 | Rented | $5,300 | +1.9% | -- |
| 04/29/2021 04/29/21 | For Rent | $5,200 | 0.0% | -- |
| 12/15/2017 12/15/17 | Sold | $685,000 | -7.3% | $438 / Sq Ft |
| 10/17/2017 10/17/17 | Pending | -- | -- | -- |
| 10/04/2017 10/04/17 | For Sale | $739,000 | -- | $473 / Sq Ft |
Tax History Compared to Growth
Tax History
| Year | Tax Paid | Tax Assessment Tax Assessment Total Assessment is a certain percentage of the fair market value that is determined by local assessors to be the total taxable value of land and additions on the property. | Land | Improvement |
|---|---|---|---|---|
| 2025 | $10,816 | $934,000 | $408,800 | $525,200 |
| 2024 | $9,461 | $868,000 | $336,300 | $531,700 |
| 2023 | $8,797 | $819,100 | $317,400 | $501,700 |
| 2022 | $8,174 | $751,300 | $291,100 | $460,200 |
| 2021 | $7,783 | $729,400 | $282,600 | $446,800 |
| 2020 | $6,970 | $660,000 | $266,600 | $393,400 |
| 2019 | $6,383 | $605,600 | $192,900 | $412,700 |
| 2018 | $5,915 | $564,400 | $192,900 | $371,500 |
| 2017 | $5,504 | $519,700 | $192,900 | $326,800 |
| 2016 | $4,971 | $451,900 | $192,900 | $259,000 |
| 2015 | $6,128 | $506,000 | $196,500 | $309,500 |
| 2014 | $5,572 | $442,900 | $196,500 | $246,400 |
Agents Affiliated with this Home
-
Ryan Foley

Seller's Agent in 2025
Ryan Foley
Greater Metropolitan R. E.
(617) 523-2505
6 in this area
12 Total Sales
-
Ryan Bartlett

Seller Co-Listing Agent in 2025
Ryan Bartlett
Greater Metropolitan R. E.
(617) 523-2505
9 in this area
13 Total Sales
-
Nicole Yoshikane
N
Seller's Agent in 2021
Nicole Yoshikane
Keller Williams Realty Boston-Metro | Back Bay
(617) 542-0012
4 in this area
39 Total Sales
-

Buyer's Agent in 2021
Jacky Cen
Keller Williams Realty Boston-Metro | Back Bay
-
Matthew Langlois

Seller's Agent in 2017
Matthew Langlois
Keller Williams Realty Signature Properties
(603) 205-4011
3 in this area
47 Total Sales
-

Buyer's Agent in 2017
John Federico, Jr.
Greater Metropolitan R. E.
(617) 523-2505
11 in this area
23 Total Sales
Map
Source: MLS Property Information Network (MLS PIN)
MLS Number: 72237950
APN: SBOS-000000-000006-002491
- 654 E 7th St Unit 3
- 658 E 6th St Unit 3
- 633 E 6th St
- 2 Viking St
- 178 L St
- 4 Monks St Unit 1
- 615 E 6th St Unit 6
- 614 E 7th St
- 682-684 E 5th St
- 309 Emerson St Unit 16
- 603 E 6th St Unit 2
- 656-658 E 8th St Unit PH
- 716 E 7th St Unit 3
- 10 Peters St Unit 2
- 1 Balmoral Park
- 743 E 4th St Unit 204
- 715 E 7th St
- 715 E 7th St Unit 5
- 594 E 7th St
- 147 N St Unit 3
