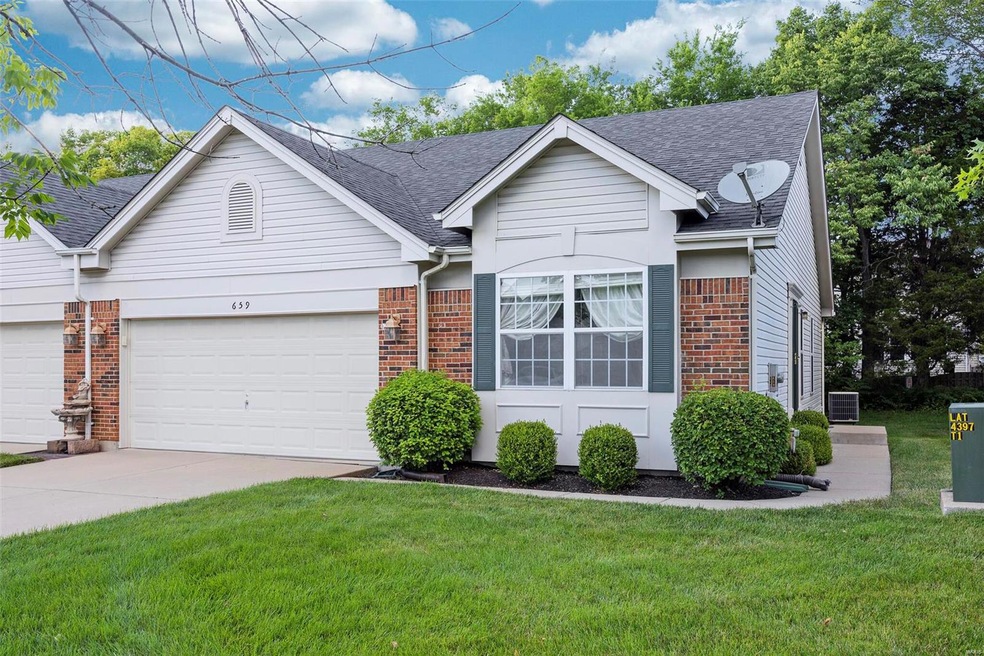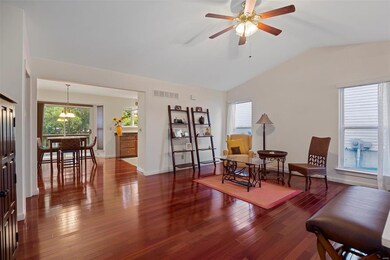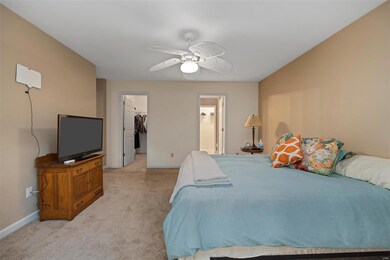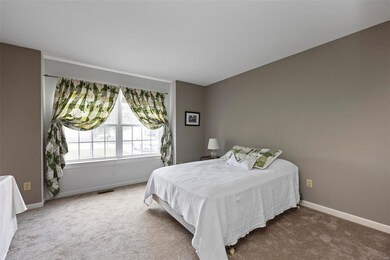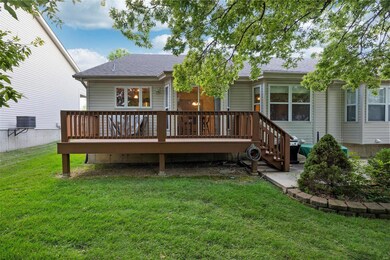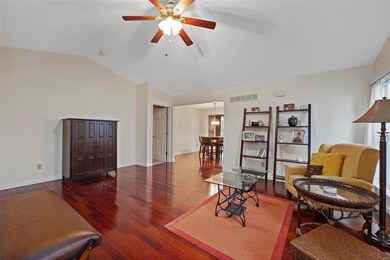
659 Hawk Run Dr Unit 30A O Fallon, MO 63368
Highlights
- Primary Bedroom Suite
- Open Floorplan
- Vaulted Ceiling
- Crossroads Elementary School Rated A-
- Deck
- Ranch Style House
About This Home
As of August 2022Welcome home to this ranch-style villa with 2 bedrooms and 2 baths. Open floor plan with gleaming cherry hardwood floors throughout the great room, breakfast room, kitchen & hallway. The kitchen has granite countertops, stainless appliances, and a pantry, and looks out into the tree lined backyard. Walk out to the deck and patio off of the breakfast room to the private back yard. Large master suite features two walk-in closets, one in the bedroom and one in the bath. Enjoy the convenience of the main floor laundry. Plenty of room for future finishing in the lower level, while still providing a great deal of storage. As a bonus, the kitchen refrigerator is included in the sale!
Last Agent to Sell the Property
EXP Realty, LLC License #2007023291 Listed on: 07/15/2022
Property Details
Home Type
- Condominium
Est. Annual Taxes
- $3,156
Year Built
- Built in 2002
HOA Fees
- $188 Monthly HOA Fees
Parking
- 2 Car Attached Garage
Home Design
- Ranch Style House
- Traditional Architecture
- Villa
- Brick Veneer
- Vinyl Siding
Interior Spaces
- 1,330 Sq Ft Home
- Open Floorplan
- Vaulted Ceiling
- Ceiling Fan
- Insulated Windows
- Bay Window
- Sliding Doors
- Six Panel Doors
- Combination Kitchen and Dining Room
- Lower Floor Utility Room
- Basement Fills Entire Space Under The House
Kitchen
- Eat-In Kitchen
- Electric Oven or Range
- Microwave
- Dishwasher
- Granite Countertops
- Disposal
Flooring
- Wood
- Partially Carpeted
Bedrooms and Bathrooms
- 2 Main Level Bedrooms
- Primary Bedroom Suite
- Walk-In Closet
- 2 Full Bathrooms
Laundry
- Laundry on main level
- Dryer
- Washer
Schools
- Crossroads Elem. Elementary School
- Frontier Middle School
- Liberty High School
Utilities
- Forced Air Heating and Cooling System
- Heating System Uses Gas
- Underground Utilities
- Gas Water Heater
Additional Features
- Accessible Parking
- Deck
- Backs to Trees or Woods
Community Details
- 2 Units
Listing and Financial Details
- Assessor Parcel Number 4-069A-8116-00-030A.0000000
Ownership History
Purchase Details
Home Financials for this Owner
Home Financials are based on the most recent Mortgage that was taken out on this home.Purchase Details
Purchase Details
Purchase Details
Home Financials for this Owner
Home Financials are based on the most recent Mortgage that was taken out on this home.Purchase Details
Home Financials for this Owner
Home Financials are based on the most recent Mortgage that was taken out on this home.Purchase Details
Home Financials for this Owner
Home Financials are based on the most recent Mortgage that was taken out on this home.Purchase Details
Home Financials for this Owner
Home Financials are based on the most recent Mortgage that was taken out on this home.Similar Homes in the area
Home Values in the Area
Average Home Value in this Area
Purchase History
| Date | Type | Sale Price | Title Company |
|---|---|---|---|
| Warranty Deed | -- | True Title | |
| Interfamily Deed Transfer | -- | None Available | |
| Interfamily Deed Transfer | -- | None Available | |
| Warranty Deed | $218,000 | Chesterfield Title Agcy Llc | |
| Warranty Deed | $171,000 | Ort | |
| Warranty Deed | -- | Ust | |
| Warranty Deed | -- | -- |
Mortgage History
| Date | Status | Loan Amount | Loan Type |
|---|---|---|---|
| Open | $237,500 | New Conventional | |
| Previous Owner | $10,000 | Credit Line Revolving | |
| Previous Owner | $138,000 | New Conventional | |
| Previous Owner | $135,327 | FHA | |
| Previous Owner | $24,000 | Credit Line Revolving | |
| Previous Owner | $136,800 | Purchase Money Mortgage | |
| Previous Owner | $20,000 | Credit Line Revolving | |
| Previous Owner | $75,000 | Purchase Money Mortgage | |
| Previous Owner | $75,000 | No Value Available |
Property History
| Date | Event | Price | Change | Sq Ft Price |
|---|---|---|---|---|
| 08/12/2022 08/12/22 | Sold | -- | -- | -- |
| 07/17/2022 07/17/22 | Pending | -- | -- | -- |
| 07/15/2022 07/15/22 | For Sale | $245,000 | +8.9% | $184 / Sq Ft |
| 05/23/2019 05/23/19 | Sold | -- | -- | -- |
| 04/27/2019 04/27/19 | Pending | -- | -- | -- |
| 04/26/2019 04/26/19 | For Sale | $224,900 | -- | $169 / Sq Ft |
Tax History Compared to Growth
Tax History
| Year | Tax Paid | Tax Assessment Tax Assessment Total Assessment is a certain percentage of the fair market value that is determined by local assessors to be the total taxable value of land and additions on the property. | Land | Improvement |
|---|---|---|---|---|
| 2023 | $3,156 | $45,887 | $0 | $0 |
| 2022 | $2,707 | $36,640 | $0 | $0 |
| 2021 | $2,713 | $36,640 | $0 | $0 |
| 2020 | $2,752 | $35,796 | $0 | $0 |
| 2019 | $2,584 | $35,796 | $0 | $0 |
| 2018 | $2,238 | $29,448 | $0 | $0 |
| 2017 | $2,214 | $29,448 | $0 | $0 |
| 2016 | $2,177 | $27,785 | $0 | $0 |
| 2015 | $2,145 | $27,785 | $0 | $0 |
| 2014 | $1,911 | $26,555 | $0 | $0 |
Agents Affiliated with this Home
-

Seller's Agent in 2022
Tracy Kirkpatrick
EXP Realty, LLC
(314) 616-8377
4 in this area
24 Total Sales
-

Buyer's Agent in 2022
Robyn Canada
Magnolia Real Estate
(314) 550-7247
12 in this area
77 Total Sales
-

Seller's Agent in 2019
Vittorio Donati
RE/MAX
(314) 713-4329
42 in this area
396 Total Sales
-

Seller Co-Listing Agent in 2019
Diane Donati
RE/MAX
(314) 713-4326
29 in this area
287 Total Sales
-

Buyer's Agent in 2019
Adam Kruse
The Hermann London Group LLC
(314) 210-5115
8 in this area
132 Total Sales
Map
Source: MARIS MLS
MLS Number: MIS22045620
APN: 4-069A-8116-00-030A.0000000
- 112 Wake Forest Place
- 107 Wake Forest Dr
- 111 Preston Cir
- 6998 Route N
- 223 Fairway Green Dr
- 223 Falcon Hill Dr
- 949 Promenade
- 153 Bayhill Village Dr
- 745 Thayer Ct
- 1 Pine Forest Ct
- 612 Thornridge Dr
- 416 Copper Tree Trail
- 7742 Ardmore Dr
- 7748 Ardmore Dr
- 3305 Post View Dr
- 1661 Mount Mckinley Dr
- 7253 Highway N
- 230 Kerry Downs Dr
- 242 Kerry Downs Dr
- 3 Jura Ct
