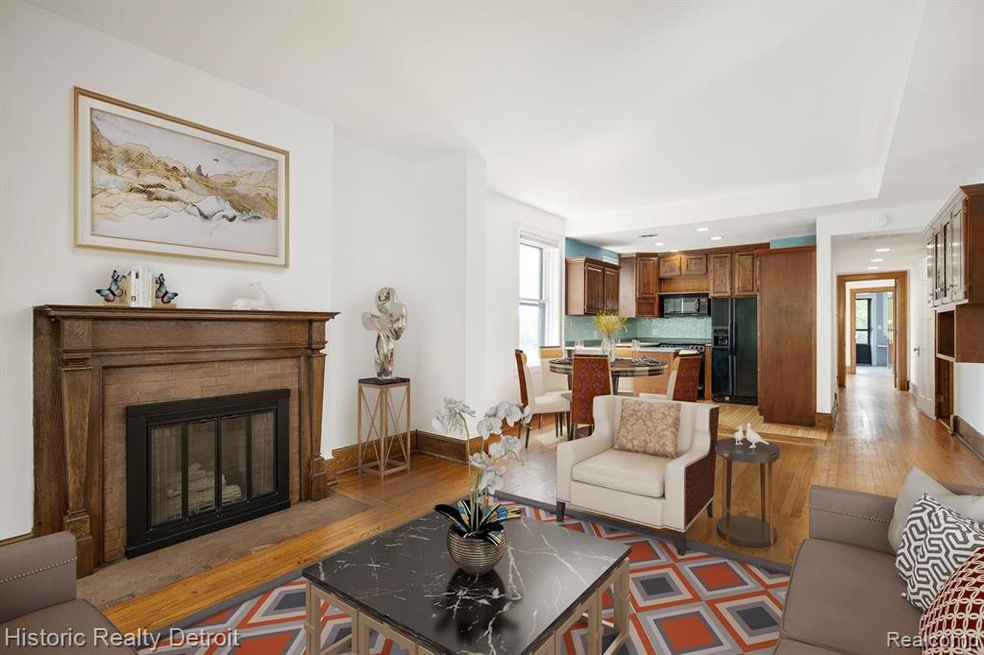
$399,900
- 1 Bed
- 1.5 Baths
- 1,494 Sq Ft
- 444 W Willis St
- Unit 204
- Detroit, MI
Welcome to 444 W Willis St #204—an industrial-chic loft in Midtown’s iconic Willys Overland Lofts, offering NEZ tax savings through end of 2029 and immediate occupancy! This spacious 1-bedroom, 1.5-bath unit also features a dedicated office space—perfect for remote work or a potential conversion to a second bedroom! Inside, you’ll find soaring ceilings, exposed brick, and oversized windows that
Shane Atkinson @properties Christie's Int'l R.E. Royal Oak
