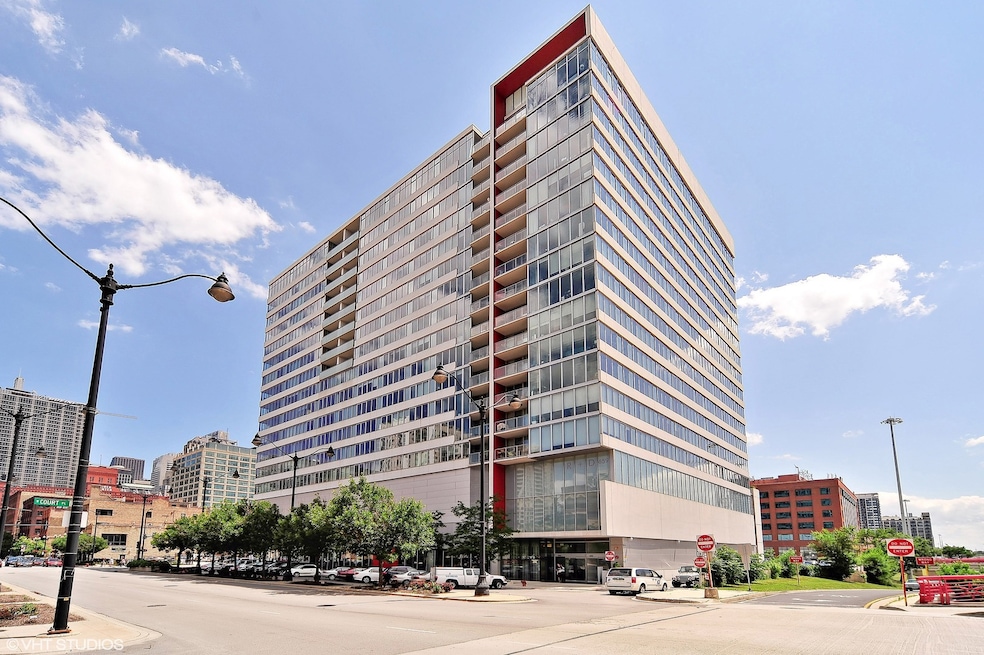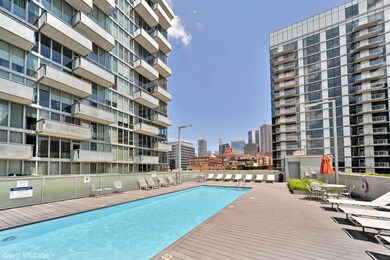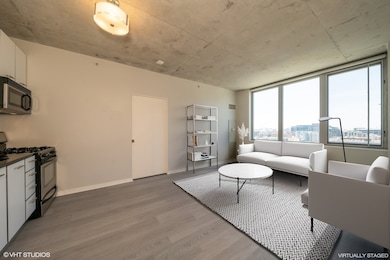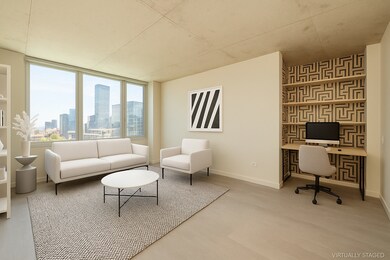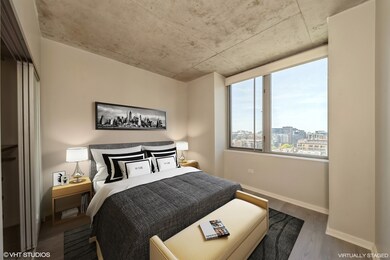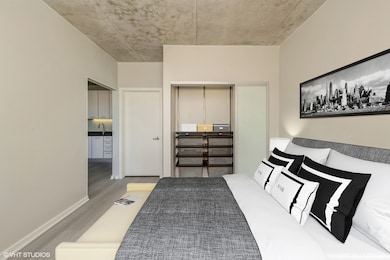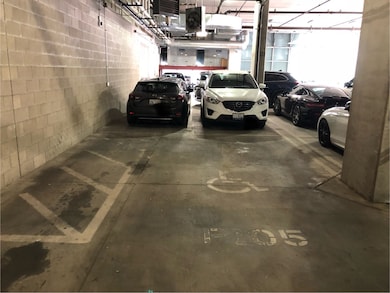R+D659 659 W Randolph St Unit 1411 Chicago, IL 60661
West Loop NeighborhoodHighlights
- Doorman
- 5-minute walk to Clinton Station (Green, Pink Lines)
- Corner Lot
- Skinner Elementary School Rated A-
- Fitness Center
- Community Pool
About This Home
AVAILABLE NOW. 659 W Randolph is located on the eastern border of the West Loop. This bright, west-facing unit offers great views overlooking the West Loop. Rent includes heat, air, cable, internet, and gas. This full amenity condo building features an outdoor pool, gym, party room (complete with a pool table, full kitchen, and TV), dog walk, dry cleaning service, bike storage, and 24-hour door staff. Unit 1411 has been recently painted and features new floors. The kitchen has stainless steel appliances and Caesarstone countertops. Work from home? This unit has an office nook. There is an in-unit washer-dryer. Steps from the Metra, EL (Green and Pink Lines), the Loop, Fulton Market, the Riverwalk, and Restaurant Row. Commuters have immediate access to I-90/94. Garage Parking is available for $300/mo.
Listing Agent
@properties Christie's International Real Estate License #475145876 Listed on: 07/21/2025

Condo Details
Home Type
- Condominium
Est. Annual Taxes
- $4,402
Year Built
- Built in 2008
Parking
- 1 Car Garage
Home Design
- Concrete Block And Stucco Construction
Interior Spaces
- 655 Sq Ft Home
- Family Room
- Combination Dining and Living Room
Kitchen
- Microwave
- Dishwasher
- Disposal
Bedrooms and Bathrooms
- 1 Bedroom
- 1 Potential Bedroom
- 1 Full Bathroom
Laundry
- Laundry Room
- Dryer
- Washer
Accessible Home Design
- Lowered Light Switches
- Accessibility Features
Schools
- Skinner Elementary School
Utilities
- Central Air
- Heating System Uses Natural Gas
- Lake Michigan Water
Listing and Financial Details
- Property Available on 9/23/25
- Rent includes cable TV, gas, heat, water, pool, scavenger, security, doorman, exterior maintenance, snow removal, internet, air conditioning, wi-fi
- 12 Month Lease Term
Community Details
Overview
- 236 Units
- Elliese Smith Association, Phone Number (312) 559-2838
- Property managed by FirstService Residential
- 17-Story Property
Amenities
- Doorman
- Sundeck
- Party Room
- Elevator
- Package Room
Recreation
- Bike Trail
Pet Policy
- Pets up to 20 lbs
- Limit on the number of pets
- Pet Size Limit
- Pet Deposit Required
- Dogs and Cats Allowed
- Breed Restrictions
Security
- Resident Manager or Management On Site
Map
About R+D659
Source: Midwest Real Estate Data (MRED)
MLS Number: 12425494
APN: 17-09-329-021-1106
- 659 W Randolph St Unit 421
- 659 W Randolph St Unit 1216
- 659 W Randolph St Unit 1115
- 659 W Randolph St Unit 702
- 659 W Randolph St Unit 1407
- 659 W Randolph St Unit 1720
- 720 W Randolph St Unit 707
- 737 W Washington Blvd Unit 3306
- 737 W Washington Blvd Unit 1902
- 737 W Washington Blvd Unit 3003
- 737 W Washington Blvd Unit 3308
- 737 W Washington Blvd Unit 1804
- 737 W Washington Blvd Unit 1208
- 737 W Washington Blvd Unit 2210
- 657 W Fulton St Unit 604
- 817 W Washington Blvd Unit 503
- 817 W Washington Blvd Unit 507
- 650 W Fulton St Unit D
- 616 W Fulton St Unit 703
- 660 W Wayman St Unit 701
- 659 W Randolph St Unit 909
- 123 N Desplaines St Unit 2
- 107 N Desplaines St
- 123 N Desplaines St
- 175 N Desplaines St
- 165 N Desplaines St
- 180 N Jefferson St Unit FL6-ID1216
- 180 N Jefferson St Unit FL20-ID1215
- 161 N Jefferson St
- 161 N Jefferson St
- 180 N Jefferson St
- 620 W Randolph St
- 737 W Washington Blvd Unit 1804
- 737 W Washington Blvd Unit 2707
- 737 W Washington Blvd Unit 1301
- 730 W Couch Place Unit FL8-ID779
- 730 W Couch Place Unit FL24-ID778
- 730 W Couch Place Unit FL7-ID781
- 730 W Couch Place Unit FL13-ID636
- 730 W Couch Place Unit FL21-ID780
