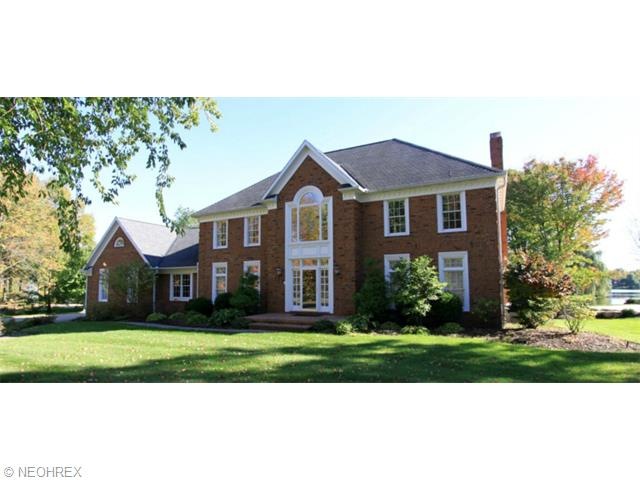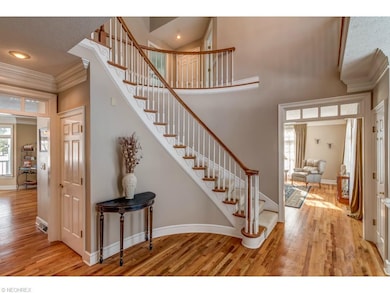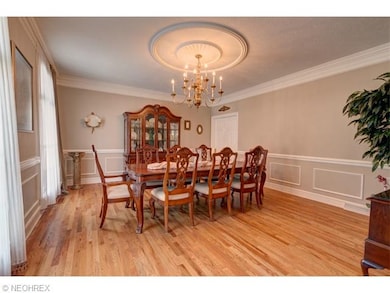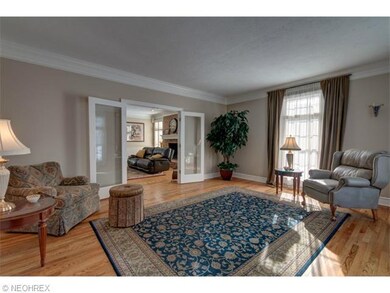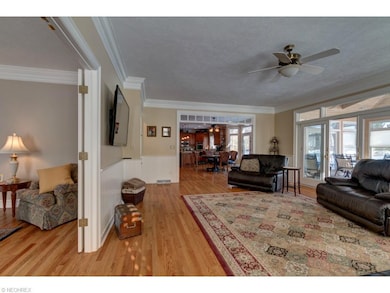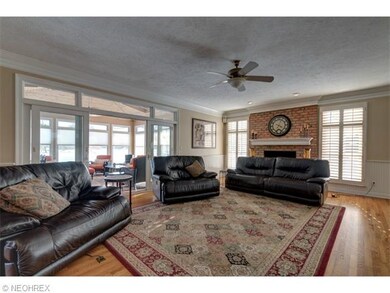
6591 Dunbarton Dr Hudson, OH 44236
Highlights
- Lake Front
- Spa
- Colonial Architecture
- Ellsworth Hill Elementary School Rated A-
- Lake Privileges
- Deck
About This Home
As of August 2018Located in historic Hudson, in the prestigious subdivision of Canterbury on the Lakes, sits this beautiful ALL brick Lakefront home ideal for those who entertain regularly & want lake front living for the splendid views & water sport activities. This home has a spacious & open entertainment-friendly floor plan with a traditional layout, plenty of closet space, high ceilings, neutral decor, hardwood floors, 3 fireplaces, 2nd floor bedrooms, manageable low maintenance yard, deck, & 4-car heated side-entry garage. On the main floor you will find a large Foyer, formal Living room, formal Dining room, huge eat-in chef's Kitchen with granite countertops & stainless steel appliances, Family Room, vaulted Sun Room, Library, Full Bath, Laundry Room, & Mudroom area. Upstairs there is a vaulted bedroom with walk-in closet & en-suite bath, 2 more bedrooms that share a Jack-n-Jill bath & have walk-in closets, a 5th bedroom suite (teen/nanny/guest suite or sewing/craft/exercise room), & vaulted owners suite with fireplace, huge walk-in closet, & vaulted glamour bath. The lower level has a wet bar, workshop, temperature-controlled wine room. Fishing, ice skating, paddle boats & canoes are allowed on the lake.
Last Agent to Sell the Property
Century 21 Homestar License #2003009364 Listed on: 03/23/2015

Home Details
Home Type
- Single Family
Est. Annual Taxes
- $11,903
Year Built
- Built in 1989
Lot Details
- 0.72 Acre Lot
- Lot Dimensions are 202x250
- Lake Front
- North Facing Home
HOA Fees
- $66 Monthly HOA Fees
Home Design
- Colonial Architecture
- Brick Exterior Construction
- Asphalt Roof
Interior Spaces
- 5,024 Sq Ft Home
- 2-Story Property
- 3 Fireplaces
- Water Views
Kitchen
- Built-In Oven
- Cooktop
- Microwave
- Dishwasher
- Disposal
Bedrooms and Bathrooms
- 5 Bedrooms
Laundry
- Dryer
- Washer
Basement
- Basement Fills Entire Space Under The House
- Sump Pump
Home Security
- Home Security System
- Carbon Monoxide Detectors
- Fire and Smoke Detector
Parking
- 4 Car Direct Access Garage
- Heated Garage
- Garage Drain
- Garage Door Opener
Outdoor Features
- Spa
- Lake Privileges
- Deck
Utilities
- Forced Air Heating and Cooling System
- Humidifier
- Heating System Uses Gas
Community Details
- Association fees include landscaping, reserve fund, trash removal
- Canterbury On The Lakes Community
Listing and Financial Details
- Assessor Parcel Number 3006029
Ownership History
Purchase Details
Purchase Details
Home Financials for this Owner
Home Financials are based on the most recent Mortgage that was taken out on this home.Purchase Details
Home Financials for this Owner
Home Financials are based on the most recent Mortgage that was taken out on this home.Purchase Details
Home Financials for this Owner
Home Financials are based on the most recent Mortgage that was taken out on this home.Purchase Details
Home Financials for this Owner
Home Financials are based on the most recent Mortgage that was taken out on this home.Similar Homes in Hudson, OH
Home Values in the Area
Average Home Value in this Area
Purchase History
| Date | Type | Sale Price | Title Company |
|---|---|---|---|
| Quit Claim Deed | -- | -- | |
| Warranty Deed | $665,000 | First American Title | |
| Warranty Deed | $103,750 | Fireland Title | |
| Warranty Deed | $605,000 | Fireland Title | |
| Survivorship Deed | $630,000 | Quality Title Agency Inc |
Mortgage History
| Date | Status | Loan Amount | Loan Type |
|---|---|---|---|
| Previous Owner | $0 | Credit Line Revolving | |
| Previous Owner | $484,200 | New Conventional | |
| Previous Owner | $532,000 | New Conventional | |
| Previous Owner | $83,000 | New Conventional | |
| Previous Owner | $355,000 | Adjustable Rate Mortgage/ARM | |
| Previous Owner | $99,000 | Credit Line Revolving | |
| Previous Owner | $125,000 | Credit Line Revolving | |
| Previous Owner | $500,000 | Fannie Mae Freddie Mac | |
| Previous Owner | $300,700 | Unknown | |
| Previous Owner | $342,000 | Credit Line Revolving | |
| Previous Owner | $130,000 | No Value Available | |
| Closed | $405,000 | No Value Available |
Property History
| Date | Event | Price | Change | Sq Ft Price |
|---|---|---|---|---|
| 08/08/2018 08/08/18 | Sold | $665,000 | -1.5% | $132 / Sq Ft |
| 07/06/2018 07/06/18 | Pending | -- | -- | -- |
| 07/05/2018 07/05/18 | Price Changed | $674,900 | -3.4% | $134 / Sq Ft |
| 06/08/2018 06/08/18 | For Sale | $699,000 | +15.5% | $139 / Sq Ft |
| 06/26/2015 06/26/15 | Sold | $605,000 | -10.4% | $120 / Sq Ft |
| 06/01/2015 06/01/15 | Pending | -- | -- | -- |
| 03/23/2015 03/23/15 | For Sale | $675,000 | 0.0% | $134 / Sq Ft |
| 01/31/2014 01/31/14 | Rented | $3,500 | -5.4% | -- |
| 01/26/2014 01/26/14 | Under Contract | -- | -- | -- |
| 11/19/2013 11/19/13 | For Rent | $3,700 | -- | -- |
Tax History Compared to Growth
Tax History
| Year | Tax Paid | Tax Assessment Tax Assessment Total Assessment is a certain percentage of the fair market value that is determined by local assessors to be the total taxable value of land and additions on the property. | Land | Improvement |
|---|---|---|---|---|
| 2025 | $15,273 | $300,150 | $47,317 | $252,833 |
| 2024 | $15,273 | $300,150 | $47,317 | $252,833 |
| 2023 | $15,273 | $300,150 | $47,317 | $252,833 |
| 2022 | $13,098 | $229,506 | $36,120 | $193,386 |
| 2021 | $13,120 | $229,506 | $36,120 | $193,386 |
| 2020 | $12,888 | $229,510 | $36,120 | $193,390 |
| 2019 | $12,939 | $213,300 | $34,310 | $178,990 |
| 2018 | $12,889 | $213,300 | $34,310 | $178,990 |
| 2017 | $12,459 | $213,300 | $34,310 | $178,990 |
| 2016 | $12,549 | $200,410 | $34,310 | $166,100 |
| 2015 | $12,459 | $200,410 | $34,310 | $166,100 |
| 2014 | $12,495 | $200,410 | $34,310 | $166,100 |
| 2013 | $11,903 | $186,370 | $34,310 | $152,060 |
Agents Affiliated with this Home
-
David Reimer

Seller's Agent in 2018
David Reimer
Berkshire Hathaway HomeServices Professional Realty
(216) 798-0750
1 in this area
162 Total Sales
-

Buyer's Agent in 2018
Terri Wilhelm
Deleted Agent
-
Donna Hamblen

Seller's Agent in 2015
Donna Hamblen
Century 21 Homestar
(440) 725-9369
162 Total Sales
-
Denise Zervos

Seller Co-Listing Agent in 2015
Denise Zervos
Platinum Real Estate
(440) 463-8814
1 in this area
272 Total Sales
-
Justin Aikens

Buyer's Agent in 2015
Justin Aikens
Keller Williams Chervenic Rlty
(330) 388-2637
4 in this area
467 Total Sales
-
Terry Aikens

Buyer Co-Listing Agent in 2015
Terry Aikens
Keller Williams Chervenic Rlty
(330) 815-9728
2 in this area
128 Total Sales
Map
Source: MLS Now
MLS Number: 3689813
APN: 30-06029
- 2755 E Streetsboro Rd
- 2863 Saint George Dr
- 6776 Saint Regis Blvd
- 241 Ravenna St
- 112 Emerald Ave
- 2195 Victoria Pkwy
- 2483 Victoria Pkwy
- 139 Mccracken Rd
- 301 Jade Blvd
- 6900 Bauley Dr
- 307 Jade Blvd
- 286 Ruby Ln
- 313 Jade Blvd
- 7239 Huntington Rd
- 297 Sapphire Ln
- 323 Jade Blvd
- 195 Ravenna St
- 5977 Ogilby Dr
- 8816 Garnet Way
- 5937 Ogilby Dr
