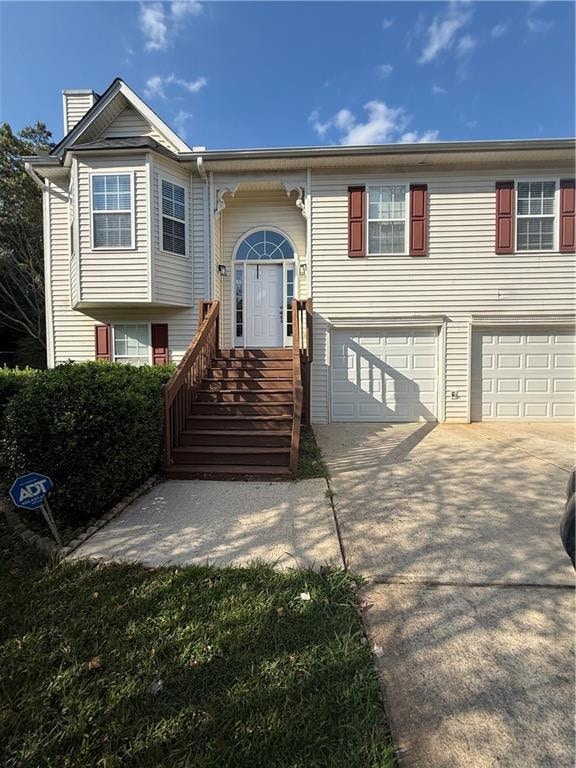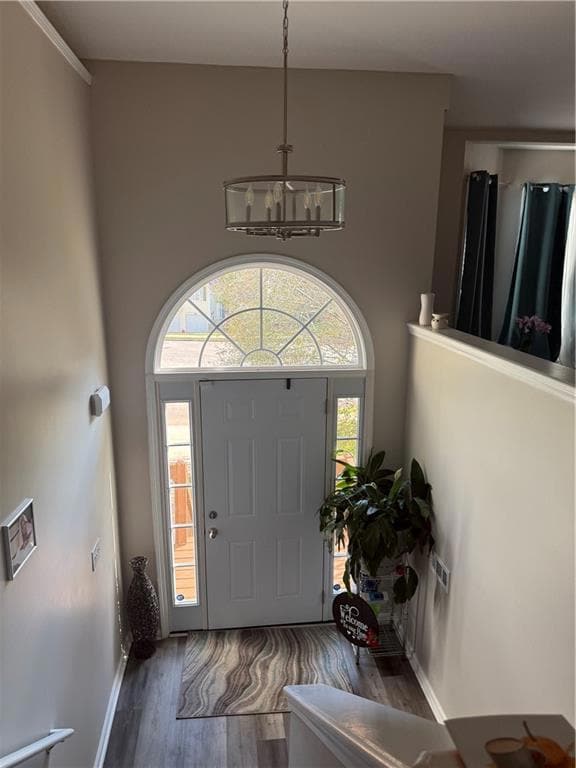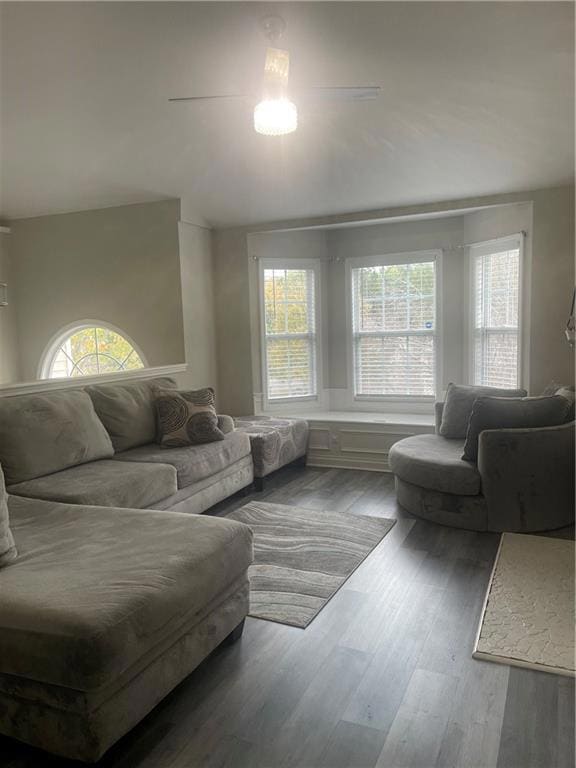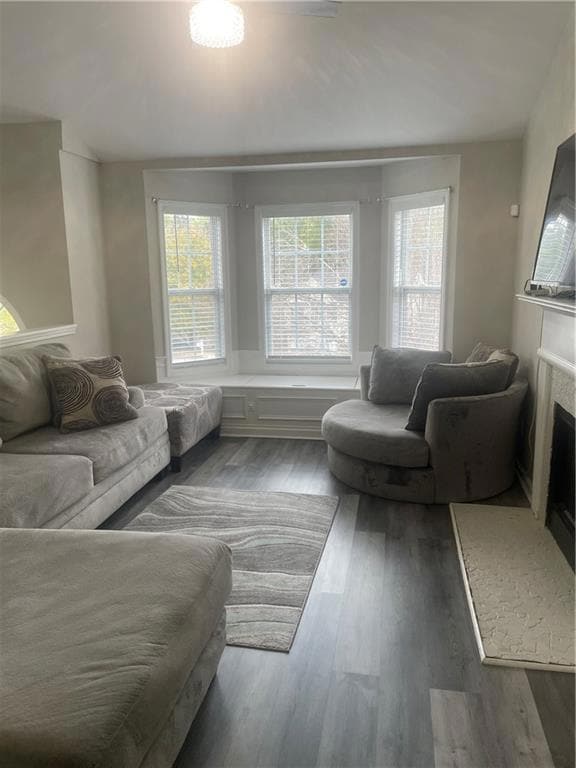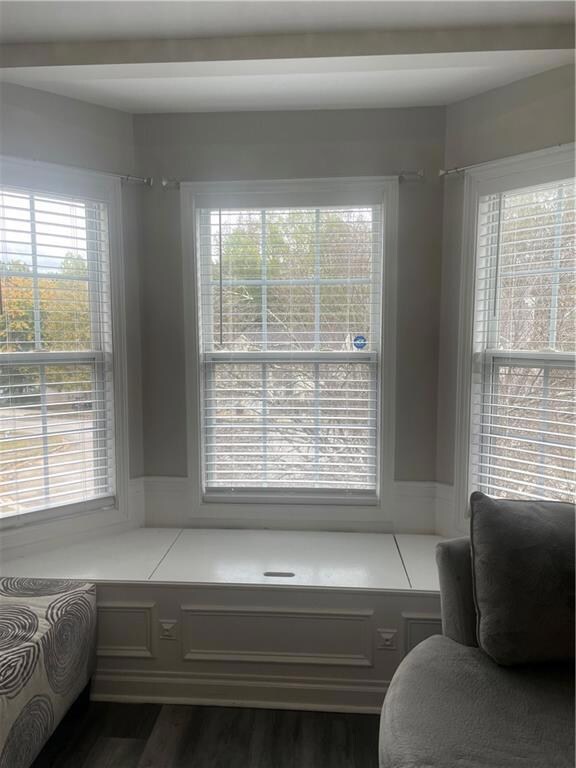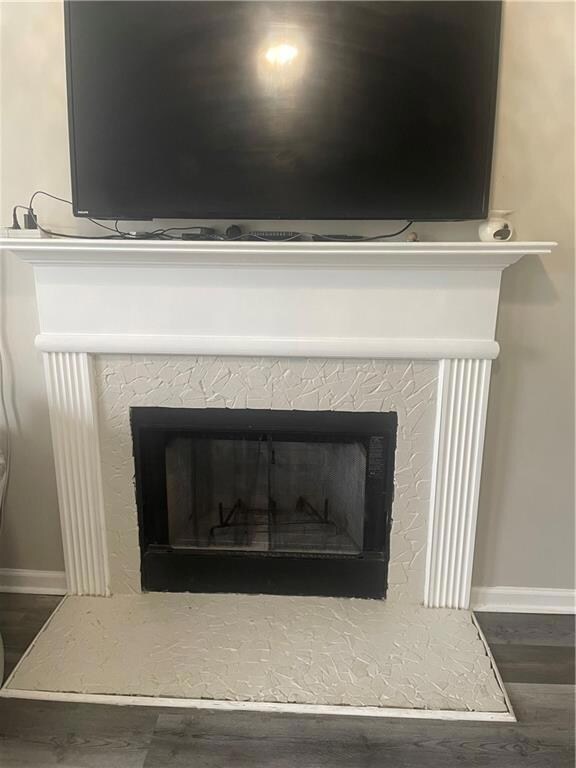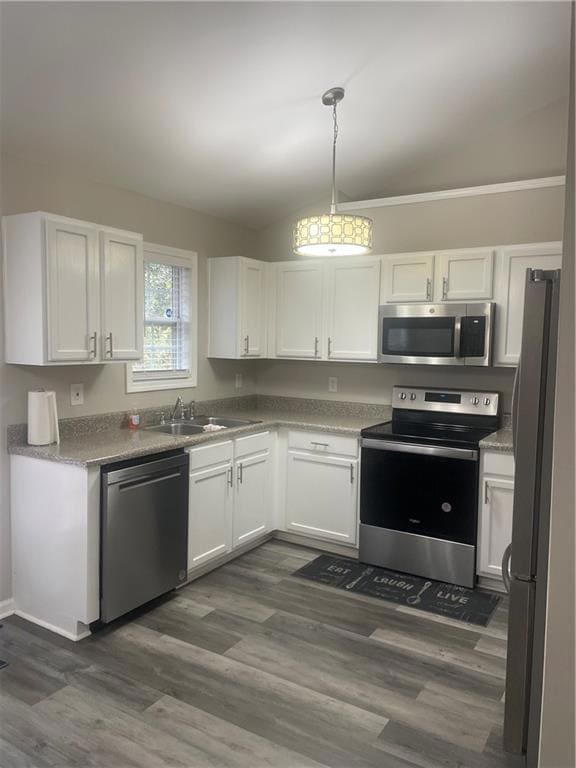6593 Snowbird Ln Douglasville, GA 30134
Estimated payment $1,690/month
Highlights
- Gas Heated Pool
- Bonus Room
- Open to Family Room
- Traditional Architecture
- Balcony
- Cul-De-Sac
About This Home
Welcome to this Lovely Renovated 3BR 3full baths Split Level Home with a BONUS/FLEX ROOM that can be utilized as a 4th bedroom or additional family or recreational area. The main level features 3bedrooms 2full bathrooms, the master bedroom has generous ensuite bathroom with jack/jill sinks, great room has fireplace that overlooks the eat in kitchen area with a beautiful deck that overlooks the backyard. The kitchen is equipped with full stainless steel appliance package. The lower level offers an oversized bonus room/or 4th bedroom. a full bathroom with soaking tub. Roof is only 4yrs old, new HVAC System installed 2024 and hot water heater only 3yrs old. New interior paint and LVP flooring. As-Is Sale. Don't miss out on this Gorgeous MOVE-IN-READY HOME!!!
Home Details
Home Type
- Single Family
Est. Annual Taxes
- $3,481
Year Built
- Built in 2003
Lot Details
- 0.29 Acre Lot
- Cul-De-Sac
- Back and Front Yard
HOA Fees
- $30 Monthly HOA Fees
Parking
- 2 Car Garage
Home Design
- Traditional Architecture
- Slab Foundation
- Aluminum Siding
- Vinyl Siding
Interior Spaces
- 2-Story Property
- Crown Molding
- Fireplace With Gas Starter
- Window Treatments
- Bay Window
- Entrance Foyer
- Bonus Room
- Luxury Vinyl Tile Flooring
- Laundry Room
Kitchen
- Open to Family Room
- Eat-In Kitchen
- Electric Oven
- Electric Range
- Dishwasher
Bedrooms and Bathrooms
- 3 Main Level Bedrooms
- Walk-In Closet
- Dual Vanity Sinks in Primary Bathroom
- Soaking Tub
Home Security
- Security Lights
- Carbon Monoxide Detectors
- Fire and Smoke Detector
Outdoor Features
- Gas Heated Pool
- Balcony
- Exterior Lighting
- Front Porch
Schools
- Burnett Elementary School
- Stewart Middle School
- Douglas County High School
Utilities
- Central Heating and Cooling System
- Cable TV Available
Community Details
- Avalon Phase 2 Subdivision
Listing and Financial Details
- Tax Lot 26
- Assessor Parcel Number 07370130072
Map
Home Values in the Area
Average Home Value in this Area
Tax History
| Year | Tax Paid | Tax Assessment Tax Assessment Total Assessment is a certain percentage of the fair market value that is determined by local assessors to be the total taxable value of land and additions on the property. | Land | Improvement |
|---|---|---|---|---|
| 2024 | $2,602 | $83,760 | $19,200 | $64,560 |
| 2023 | $2,602 | $83,760 | $19,200 | $64,560 |
| 2022 | $2,253 | $75,560 | $13,560 | $62,000 |
| 2021 | $1,725 | $56,400 | $12,240 | $44,160 |
| 2020 | $1,831 | $58,560 | $10,080 | $48,480 |
| 2019 | $1,768 | $57,240 | $10,080 | $47,160 |
| 2018 | $1,667 | $53,280 | $9,720 | $43,560 |
| 2017 | $1,376 | $43,280 | $8,720 | $34,560 |
| 2016 | $1,137 | $34,600 | $7,200 | $27,400 |
| 2015 | $949 | $27,360 | $5,840 | $21,520 |
| 2014 | $748 | $21,360 | $4,920 | $16,440 |
| 2013 | -- | $20,960 | $4,840 | $16,120 |
Property History
| Date | Event | Price | List to Sale | Price per Sq Ft | Prior Sale |
|---|---|---|---|---|---|
| 10/31/2025 10/31/25 | For Sale | $260,000 | +420.0% | $151 / Sq Ft | |
| 10/29/2012 10/29/12 | Sold | $50,000 | +11.1% | $29 / Sq Ft | View Prior Sale |
| 09/29/2012 09/29/12 | Pending | -- | -- | -- | |
| 09/24/2012 09/24/12 | For Sale | $45,000 | -5.3% | $26 / Sq Ft | |
| 09/14/2012 09/14/12 | Sold | $47,500 | 0.0% | $39 / Sq Ft | View Prior Sale |
| 08/15/2012 08/15/12 | Pending | -- | -- | -- | |
| 06/05/2012 06/05/12 | For Sale | $47,500 | -- | $39 / Sq Ft |
Purchase History
| Date | Type | Sale Price | Title Company |
|---|---|---|---|
| Warranty Deed | $50,000 | -- | |
| Warranty Deed | $137,622 | -- | |
| Foreclosure Deed | $137,622 | -- | |
| Deed | $132,000 | -- |
Mortgage History
| Date | Status | Loan Amount | Loan Type |
|---|---|---|---|
| Previous Owner | $130,800 | VA |
Source: First Multiple Listing Service (FMLS)
MLS Number: 7674575
APN: 7013-07-3-0-072
- 6607 Killington Ct
- 7835 Teton Trail Unit 1
- 6486 Snowbird Ln
- 7712 Autry Cir Unit 701
- 7712 Autry Cir Unit 208
- 7712 Autry Cir Unit 712
- 7712 Autry Cir Unit 616
- 7712 Autry Cir Unit 7-721
- 7712 Autry Cir Unit 617
- 7712 Autry Cir Unit 305
- 7712 Autry Cir Unit 201
- 7712 Autry Cir
- 6440 Linecrest Dr
- 0 Davis Dr Unit 7680315
- 0 Davis Dr Unit 10626722
- 0 Davis Dr Unit 7680321
- 0 Davis Dr Unit 10626705
- 7631 Dallas Hwy
- 7631 Dallas Hwy Unit D035
- 6633 Copper Ct
- 6651 Breckenridge Dr
- 6516 Snowbird Ln
- 7685 Mountain Creek Way
- 6390 Harvester Cir
- 7712 Autry Cir
- 7712 Autry Cir Unit 301
- 6417 Harvester Cir
- 6501 Elsie St Unit 4
- 6402 Hillview Ln
- 5329 Brickleberry Way
- 5324 Brickleberry Way
- 5417 Brickleberry Way
- 7470 Hunters Ridge Dr
- 6245 Pembroke Way
- 6300 Holborne Ln
- 6188 Bridlewood Ln
- 6240 Bridlewood Ln
- 6923 Stonewall Place
- 6850 John Clark Dr
