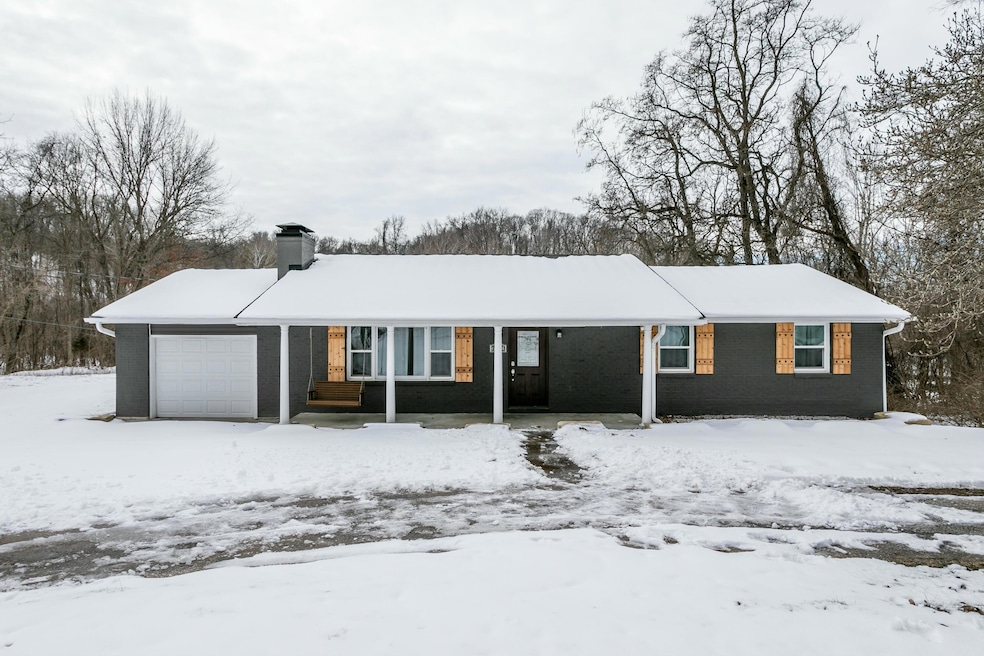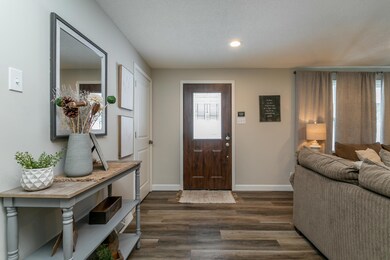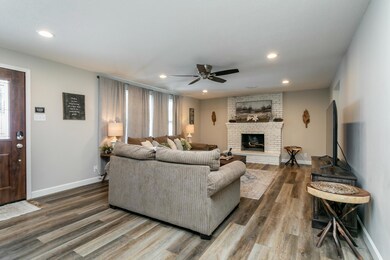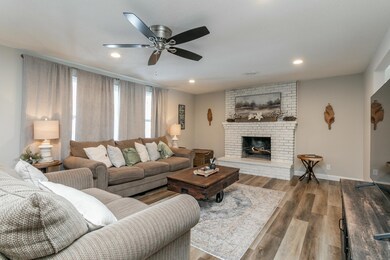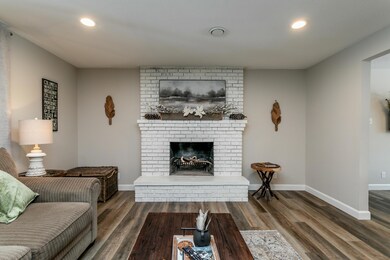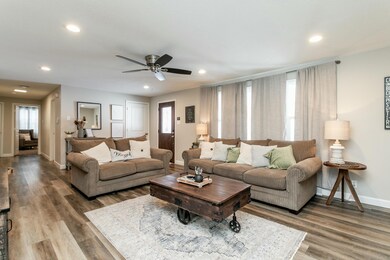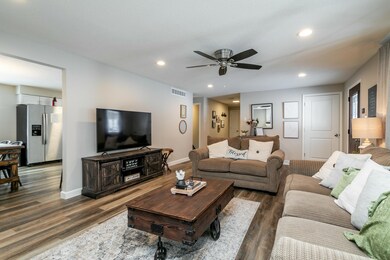
6594 W Route K Columbia, MO 65203
Highlights
- Ranch Style House
- No HOA
- First Floor Utility Room
- Beulah Ralph Elementary School Rated A-
- Covered patio or porch
- 1 Car Garage
About This Home
As of March 2025This beautifully remodeled home offers 2889 sq. ft. of living space on a 1.83-acre lot just moments from Eagle Bluff. This darling 5-bedroom, 3-bathroom with large light-filled living spaces is perfect for both everyday living & entertaining. The professional-grade kitchen is equipped with top-of-the-line appliances & a large walk-in pantry/laundry room. Outside, the large backyard & patio is perfect for outdoor gatherings. The small shop w/carport, offers extra storage or workspace. This home provides the perfect combination of comfort & functionality, all set in an ideal location. With its fully furnished interior and established Airbnb operation, this is a rare opportunity to own a stunning property with immediate income potential. Don't miss out on making this exceptional home yours!
Last Agent to Sell the Property
Iron Gate Real Estate License #2007003612 Listed on: 01/15/2025

Home Details
Home Type
- Single Family
Est. Annual Taxes
- $1,816
Year Built
- Built in 1968
Lot Details
- 1.8 Acre Lot
- Back Yard Fenced
- Aluminum or Metal Fence
- Zoning described as R-S Single Family Residential
Parking
- 1 Car Garage
- Garage Door Opener
- Dirt Driveway
Home Design
- Ranch Style House
- Traditional Architecture
- Concrete Foundation
- Poured Concrete
- Architectural Shingle Roof
- Vinyl Construction Material
Interior Spaces
- Wet Bar
- Ceiling Fan
- Paddle Fans
- Wood Burning Fireplace
- Vinyl Clad Windows
- Family Room with Fireplace
- Living Room
- Combination Kitchen and Dining Room
- First Floor Utility Room
- Washer and Dryer Hookup
- Utility Room
- Finished Basement
- Walk-Out Basement
- Fire and Smoke Detector
Kitchen
- Electric Range
- Microwave
- Laminate Countertops
- Disposal
Flooring
- Carpet
- Laminate
Bedrooms and Bathrooms
- 5 Bedrooms
- Walk-In Closet
- Bathroom on Main Level
- 3 Full Bathrooms
- Shower Only
Outdoor Features
- Covered patio or porch
- Shop
Schools
- Beulah Ralph Elementary School
- John Warner Middle School
- Rock Bridge High School
Utilities
- Forced Air Heating and Cooling System
- Municipal Utilities District Water
- Septic Tank
Community Details
- No Home Owners Association
- Columbia Subdivision
Listing and Financial Details
- Assessor Parcel Number 2010006000080001
Ownership History
Purchase Details
Home Financials for this Owner
Home Financials are based on the most recent Mortgage that was taken out on this home.Purchase Details
Home Financials for this Owner
Home Financials are based on the most recent Mortgage that was taken out on this home.Purchase Details
Home Financials for this Owner
Home Financials are based on the most recent Mortgage that was taken out on this home.Similar Homes in Columbia, MO
Home Values in the Area
Average Home Value in this Area
Purchase History
| Date | Type | Sale Price | Title Company |
|---|---|---|---|
| Warranty Deed | -- | None Listed On Document | |
| Warranty Deed | -- | -- | |
| Warranty Deed | -- | None Listed On Document |
Mortgage History
| Date | Status | Loan Amount | Loan Type |
|---|---|---|---|
| Previous Owner | $217,500 | New Conventional | |
| Previous Owner | $283,379 | New Conventional | |
| Previous Owner | $250,000 | Stand Alone Refi Refinance Of Original Loan |
Property History
| Date | Event | Price | Change | Sq Ft Price |
|---|---|---|---|---|
| 03/03/2025 03/03/25 | Sold | -- | -- | -- |
| 01/28/2025 01/28/25 | Pending | -- | -- | -- |
| 01/15/2025 01/15/25 | For Sale | $449,000 | +15.2% | $155 / Sq Ft |
| 02/28/2023 02/28/23 | Sold | -- | -- | -- |
| 01/19/2023 01/19/23 | Pending | -- | -- | -- |
| 01/06/2023 01/06/23 | Price Changed | $389,900 | -2.3% | $135 / Sq Ft |
| 01/03/2023 01/03/23 | Price Changed | $398,900 | -0.3% | $138 / Sq Ft |
| 12/12/2022 12/12/22 | Price Changed | $399,900 | -3.6% | $138 / Sq Ft |
| 12/05/2022 12/05/22 | Price Changed | $414,900 | -2.4% | $144 / Sq Ft |
| 12/02/2022 12/02/22 | Price Changed | $424,900 | -3.4% | $147 / Sq Ft |
| 11/28/2022 11/28/22 | For Sale | $439,900 | -- | $152 / Sq Ft |
Tax History Compared to Growth
Tax History
| Year | Tax Paid | Tax Assessment Tax Assessment Total Assessment is a certain percentage of the fair market value that is determined by local assessors to be the total taxable value of land and additions on the property. | Land | Improvement |
|---|---|---|---|---|
| 2024 | $1,831 | $25,327 | $2,983 | $22,344 |
| 2023 | $1,816 | $25,327 | $2,983 | $22,344 |
| 2022 | $1,680 | $23,446 | $2,983 | $20,463 |
| 2021 | $1,682 | $23,446 | $2,983 | $20,463 |
| 2020 | $1,714 | $22,551 | $2,983 | $19,568 |
| 2019 | $1,715 | $22,551 | $2,983 | $19,568 |
| 2018 | $1,597 | $0 | $0 | $0 |
| 2017 | $1,579 | $20,881 | $2,983 | $17,898 |
| 2016 | $1,577 | $20,881 | $2,983 | $17,898 |
| 2015 | $1,456 | $20,881 | $2,983 | $17,898 |
| 2014 | $1,460 | $20,881 | $2,983 | $17,898 |
Agents Affiliated with this Home
-
Sandy Crane
S
Seller's Agent in 2025
Sandy Crane
Iron Gate Real Estate
(573) 819-5199
33 Total Sales
-
Freddy Spencer

Buyer's Agent in 2025
Freddy Spencer
Iron Gate Real Estate
(573) 289-0396
78 Total Sales
-
Scott DeYoung
S
Seller's Agent in 2023
Scott DeYoung
Rockbridge Real Estate
(573) 301-4714
48 Total Sales
-
Tyler Nielsen

Seller Co-Listing Agent in 2023
Tyler Nielsen
Rockbridge Real Estate
(573) 818-3824
28 Total Sales
Map
Source: Columbia Board of REALTORS®
MLS Number: 424486
APN: 20-100-06-00-008-00-01
- 0 Stedman Rd
- 5406 Steeplechase Dr
- 5809 Morning Star Ct
- 6000 S Highway Kk
- 5448 Roscoe Ridge
- 5444 Roscoe Ridge
- 5204 Newbury Way
- 5492 Diversey Ridge
- 6520 S Sabine Dr
- 4808 Fall Brook Dr
- LOT 139 Tomahawk Dr
- LOT 138 Tomahawk Dr
- LOT 119 Red Feather Ct
- LOT 108 Corsair Ct
- 4710 Winding Wood Ct
- 5304 Thornbrook Pkwy
- 4902 Cochero Ct
- 5004 Regal Ct
- 5409 Bell Flower Ct
- 4905 Sawgrass Dr
