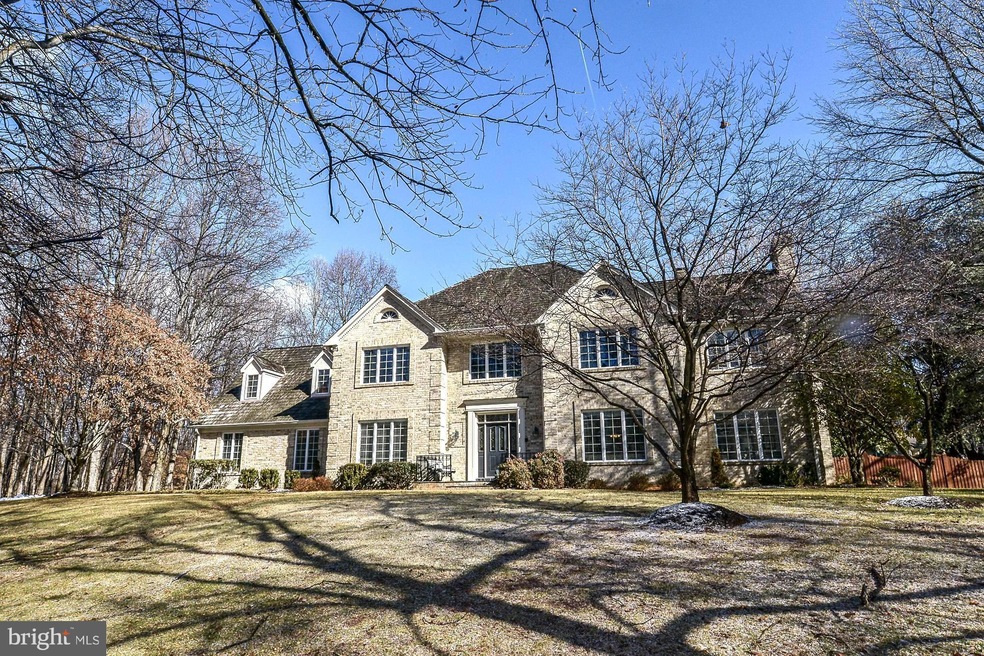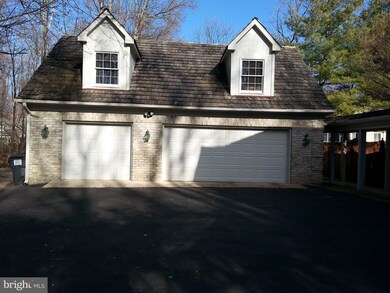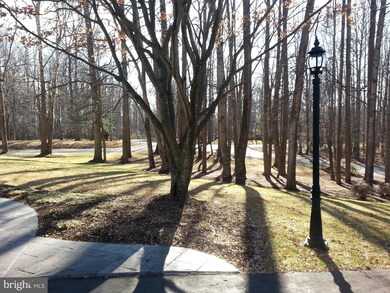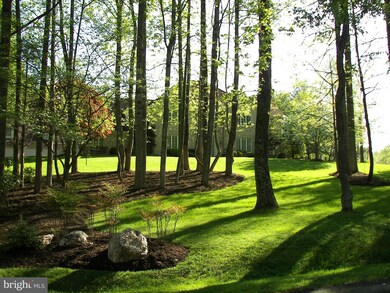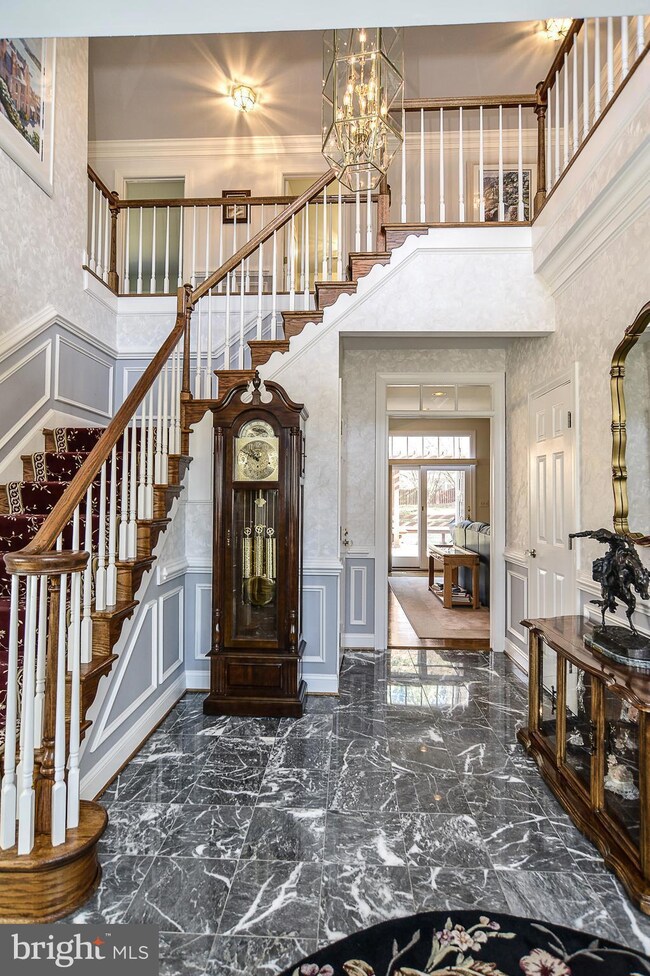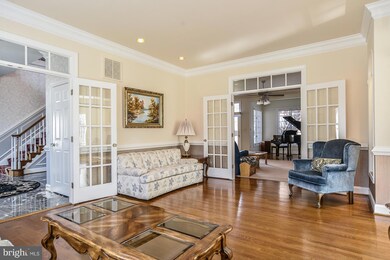
6595 Chesapeake Place Warrenton, VA 20187
Highlights
- Colonial Architecture
- Traditional Floor Plan
- Wood Flooring
- Deck
- Partially Wooded Lot
- Main Floor Bedroom
About This Home
As of June 2022Traditional Va brick colonial in popular Snow Hill. Stately setting makes this home one of the most admired & largest homes in community. 3 room 1st Floor suite with private entrance ideal for home business, au pair, in-law suite. 6BR/4.5BA & almost 7000 sq ft, sitting room off MB, library, gorgeous updated master bath has heated floors. Separate 3-car garage has permanent stairs up. (4 BR PERC)
Last Agent to Sell the Property
Samson Properties License #0225157401 Listed on: 02/02/2018

Home Details
Home Type
- Single Family
Est. Annual Taxes
- $7,991
Year Built
- Built in 1991
Lot Details
- 1.76 Acre Lot
- Back Yard Fenced
- Decorative Fence
- Partially Wooded Lot
- Property is in very good condition
- Property is zoned R1
HOA Fees
- $46 Monthly HOA Fees
Parking
- 3 Car Detached Garage
- Garage Door Opener
Home Design
- Colonial Architecture
- Brick Exterior Construction
- Shake Roof
Interior Spaces
- Property has 3 Levels
- Traditional Floor Plan
- Central Vacuum
- Built-In Features
- Chair Railings
- Crown Molding
- Ceiling height of 9 feet or more
- Skylights
- Recessed Lighting
- 4 Fireplaces
- Double Pane Windows
- Window Treatments
- Bay Window
- Casement Windows
- Six Panel Doors
- Entrance Foyer
- Family Room Off Kitchen
- Living Room
- Dining Room
- Den
- Game Room
- Home Gym
- Wood Flooring
Kitchen
- Breakfast Room
- Butlers Pantry
- Built-In Double Oven
- Cooktop
- Microwave
- Ice Maker
- Dishwasher
- Kitchen Island
- Upgraded Countertops
- Disposal
Bedrooms and Bathrooms
- 6 Bedrooms | 1 Main Level Bedroom
- En-Suite Primary Bedroom
- En-Suite Bathroom
- In-Law or Guest Suite
- Whirlpool Bathtub
Laundry
- Laundry Room
- Dryer
- Washer
Finished Basement
- Walk-Up Access
- Rear Basement Entry
Accessible Home Design
- Entry Slope Less Than 1 Foot
Outdoor Features
- Deck
- Screened Patio
- Porch
Utilities
- Zoned Heating and Cooling
- Heat Pump System
- Vented Exhaust Fan
- Underground Utilities
- Electric Water Heater
- Grinder Pump
- Gravity Septic Field
- Septic Less Than The Number Of Bedrooms
Listing and Financial Details
- Tax Lot 72-R
- Assessor Parcel Number 6996-83-6578
Community Details
Overview
- Association fees include management
- Built by GATTI
- Snow Hill Subdivision, Custom Design Floorplan
- Snow Hill Community
- The community has rules related to covenants
Amenities
- Common Area
Recreation
- Tennis Courts
Ownership History
Purchase Details
Home Financials for this Owner
Home Financials are based on the most recent Mortgage that was taken out on this home.Purchase Details
Home Financials for this Owner
Home Financials are based on the most recent Mortgage that was taken out on this home.Purchase Details
Home Financials for this Owner
Home Financials are based on the most recent Mortgage that was taken out on this home.Purchase Details
Similar Homes in Warrenton, VA
Home Values in the Area
Average Home Value in this Area
Purchase History
| Date | Type | Sale Price | Title Company |
|---|---|---|---|
| Deed | $1,060,000 | First American Title | |
| Warranty Deed | $791,500 | Champion Title & Stlmnts Inc | |
| Deed | $525,000 | -- | |
| Deed | -- | -- |
Mortgage History
| Date | Status | Loan Amount | Loan Type |
|---|---|---|---|
| Open | $954,000 | New Conventional | |
| Previous Owner | $474,000 | Adjustable Rate Mortgage/ARM | |
| Previous Owner | $170 | Stand Alone Refi Refinance Of Original Loan | |
| Previous Owner | $325,000 | No Value Available |
Property History
| Date | Event | Price | Change | Sq Ft Price |
|---|---|---|---|---|
| 06/17/2022 06/17/22 | Sold | $1,060,000 | +6.5% | $151 / Sq Ft |
| 04/29/2022 04/29/22 | For Sale | $995,000 | +25.7% | $141 / Sq Ft |
| 07/17/2018 07/17/18 | Sold | $791,500 | -0.9% | $114 / Sq Ft |
| 06/17/2018 06/17/18 | Pending | -- | -- | -- |
| 02/02/2018 02/02/18 | For Sale | $799,000 | -- | $115 / Sq Ft |
Tax History Compared to Growth
Tax History
| Year | Tax Paid | Tax Assessment Tax Assessment Total Assessment is a certain percentage of the fair market value that is determined by local assessors to be the total taxable value of land and additions on the property. | Land | Improvement |
|---|---|---|---|---|
| 2025 | $9,366 | $968,600 | $172,800 | $795,800 |
| 2024 | $9,148 | $968,600 | $172,800 | $795,800 |
| 2023 | $8,760 | $968,600 | $172,800 | $795,800 |
| 2022 | $8,760 | $968,600 | $172,800 | $795,800 |
| 2021 | $7,633 | $766,500 | $172,800 | $593,700 |
| 2020 | $7,633 | $766,500 | $172,800 | $593,700 |
| 2019 | $7,633 | $766,500 | $172,800 | $593,700 |
| 2018 | $7,541 | $766,500 | $172,800 | $593,700 |
| 2016 | $8,005 | $769,100 | $172,800 | $596,300 |
| 2015 | -- | $769,100 | $172,800 | $596,300 |
| 2014 | -- | $769,100 | $172,800 | $596,300 |
Agents Affiliated with this Home
-
Dave Wills

Seller's Agent in 2022
Dave Wills
Long & Foster
(703) 624-2227
5 in this area
73 Total Sales
-
Linda Callihan

Seller's Agent in 2018
Linda Callihan
Samson Properties
(703) 216-5507
3 Total Sales
-
Chris Corry

Buyer's Agent in 2018
Chris Corry
BHHS PenFed (actual)
(703) 405-4984
63 Total Sales
Map
Source: Bright MLS
MLS Number: 1005871013
APN: 6996-83-6578
- 7865 Holston Ln
- LOT 41 Holston Ln
- Lot 40 Holston Ln
- 3413 Wooded Run Dr
- 9115 Kingston Rd
- 6558 Stoneridge Ct
- 3485 Wooded Run Dr
- 9100 Kingston Rd
- 9110 Kingston Rd
- 9155 Kingston Rd
- 9130 Kingston Rd
- 6422 View Ct
- 5811 Windsor Retreat
- 6488 Briggs Rd
- 6727 Stream View Ln
- 6511 Briggs Rd
- 6704 Holly Farm Ln Unit 203
- 6886 Well House Dr
- 5313 Hillside Dr
- 5281 Hillside Dr
