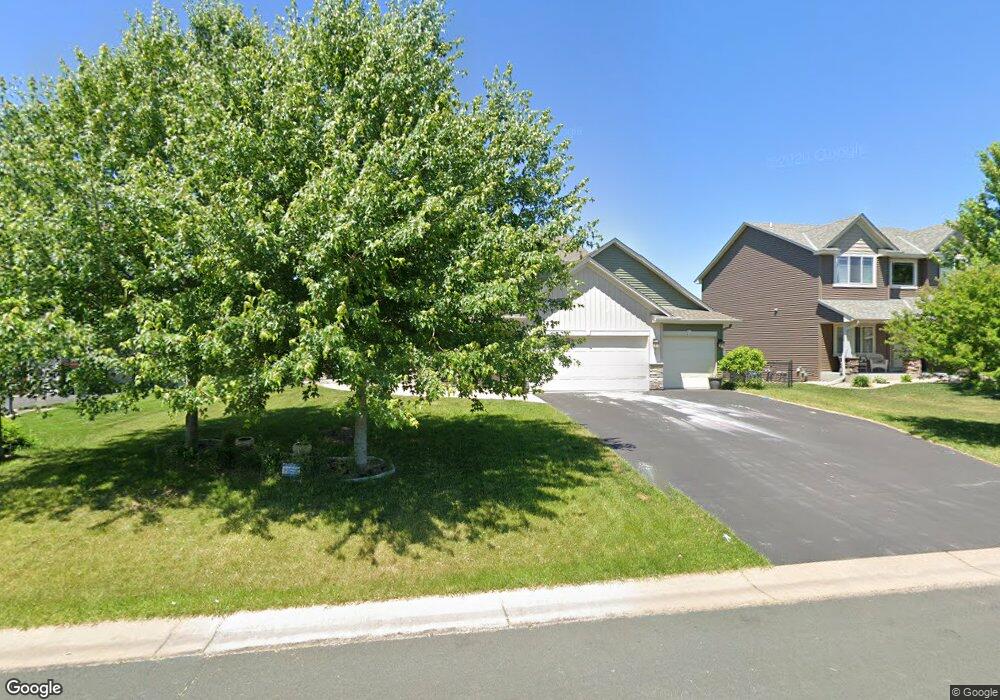Estimated Value: $573,000 - $646,000
5
Beds
4
Baths
4,091
Sq Ft
$149/Sq Ft
Est. Value
About This Home
This home is located at 6598 145th Cir N, Hugo, MN 55038 and is currently estimated at $610,205, approximately $149 per square foot. 6598 145th Cir N is a home located in Washington County with nearby schools including Oneka Elementary School, Hugo Elementary School, and Central Middle School.
Ownership History
Date
Name
Owned For
Owner Type
Purchase Details
Closed on
Jun 3, 2022
Sold by
Schleicher Brent and Schleicher Lauren
Bought by
Maher Emily and Maher Brian
Current Estimated Value
Home Financials for this Owner
Home Financials are based on the most recent Mortgage that was taken out on this home.
Original Mortgage
$532,000
Outstanding Balance
$505,489
Interest Rate
5.11%
Mortgage Type
New Conventional
Estimated Equity
$104,716
Purchase Details
Closed on
May 26, 2022
Sold by
Schleicher Brent A and Schleicher Lauren A
Bought by
Maher Emily and Maher Brian
Home Financials for this Owner
Home Financials are based on the most recent Mortgage that was taken out on this home.
Original Mortgage
$532,000
Outstanding Balance
$505,489
Interest Rate
5.11%
Mortgage Type
New Conventional
Estimated Equity
$104,716
Create a Home Valuation Report for This Property
The Home Valuation Report is an in-depth analysis detailing your home's value as well as a comparison with similar homes in the area
Home Values in the Area
Average Home Value in this Area
Purchase History
| Date | Buyer | Sale Price | Title Company |
|---|---|---|---|
| Maher Emily | $560,000 | -- | |
| Maher Emily | $560,000 | None Listed On Document |
Source: Public Records
Mortgage History
| Date | Status | Borrower | Loan Amount |
|---|---|---|---|
| Open | Maher Emily | $532,000 | |
| Closed | Maher Emily | $532,000 |
Source: Public Records
Tax History Compared to Growth
Tax History
| Year | Tax Paid | Tax Assessment Tax Assessment Total Assessment is a certain percentage of the fair market value that is determined by local assessors to be the total taxable value of land and additions on the property. | Land | Improvement |
|---|---|---|---|---|
| 2024 | $7,134 | $580,300 | $126,500 | $453,800 |
| 2023 | $7,134 | $609,600 | $145,000 | $464,600 |
| 2022 | $5,922 | $566,800 | $138,200 | $428,600 |
| 2021 | $5,628 | $471,500 | $115,000 | $356,500 |
| 2020 | $5,904 | $444,500 | $97,000 | $347,500 |
| 2019 | $4,960 | $446,500 | $94,500 | $352,000 |
| 2018 | $4,686 | $412,500 | $90,000 | $322,500 |
| 2017 | $4,474 | $399,800 | $90,000 | $309,800 |
| 2016 | $4,322 | $378,900 | $80,000 | $298,900 |
| 2015 | $4,534 | $369,000 | $66,300 | $302,700 |
| 2013 | -- | $327,700 | $52,300 | $275,400 |
Source: Public Records
Map
Nearby Homes
- 13852 Geneva Ave N
- 13323 Glenbrook Ave N
- 6212 147th St N
- TBD 145th St N
- 7649 Swan St
- 7587 Swan St
- 7533 Mille Lacs Ln
- 7520 Lotus Ln
- 7528 Lotus Ln
- Superior Sport Plan at Watercrest of Hugo
- Hillcrest Sport Plan at Watercrest of Hugo
- Remington Plan at Watercrest of Hugo
- Windom Plan at Watercrest of Hugo
- Belleville Plan at Watercrest of Hugo
- Bonneville Plan at Watercrest of Hugo
- Walton Plan at Watercrest of Hugo
- 6348 151st Street Ct N
- 6074 150th St N
- 6822 Oneka Lake Blvd N
- 5900 Freeland Alcove N
- 6600 145th Cir N
- 6596 145th Cir N
- 6594 145th Cir N
- 6602 145th Cir N
- 66xx 145 Cir N
- 6599 145th Cir N
- 6601 145th Cir N
- 6594 6594 145th-Circle-n
- xxx 145th Cir
- 6597 145th Cir N
- 6590 145th Cir N
- 6604 145th Cir N
- 6603 145th Cir N
- 6595 145th Cir N
- 6586 145th Cir N
- 6534 145th Bay N
- 6584 145th Cir N
- 6605 145th Cir N
- 6536 145th Bay N
- 6593 145th Cir N
