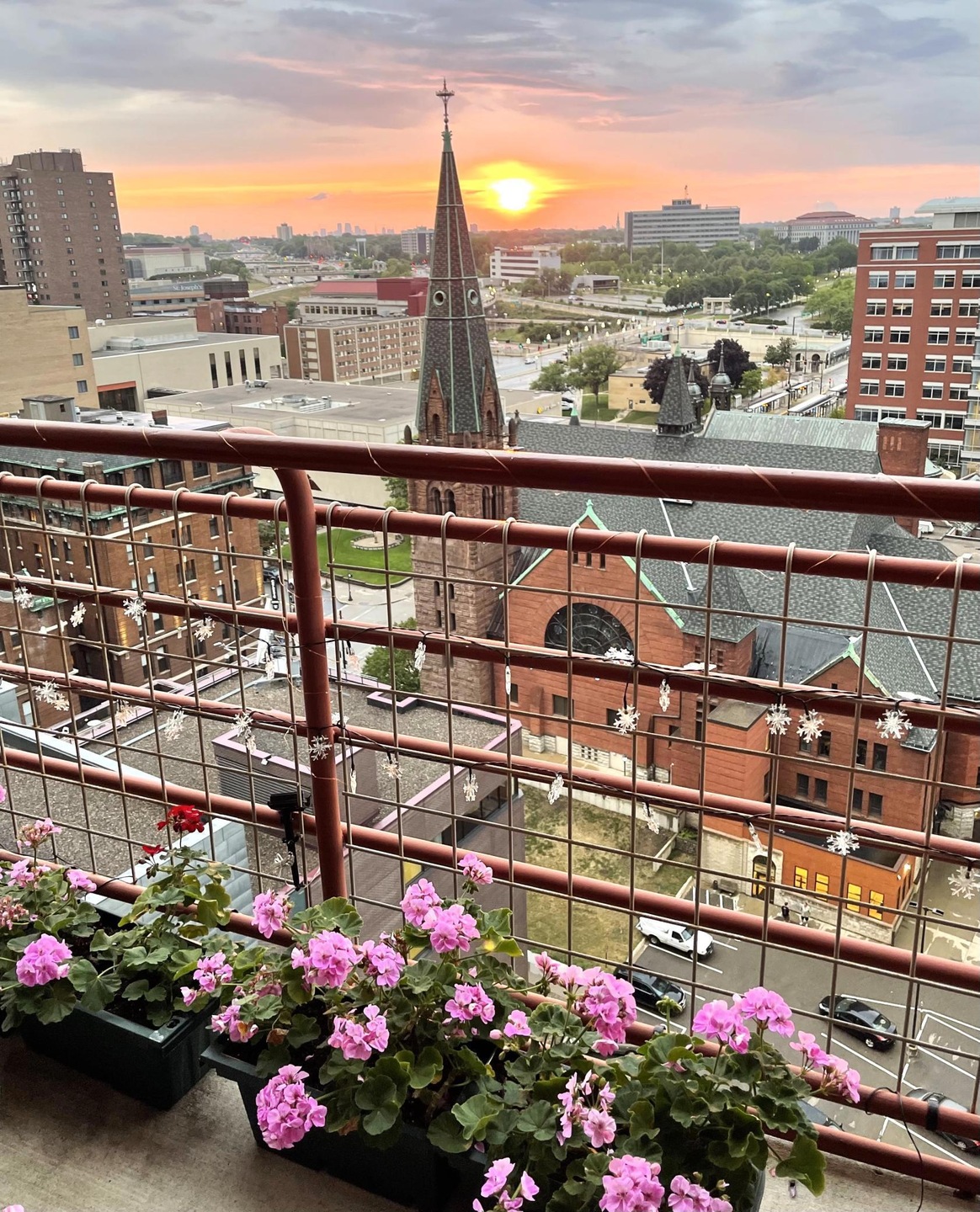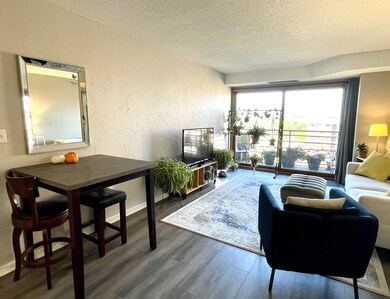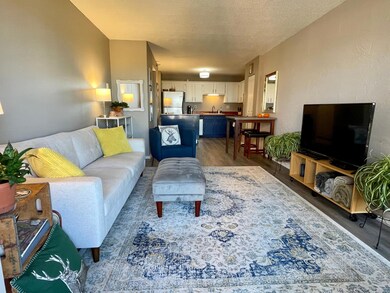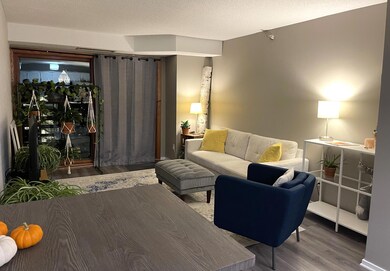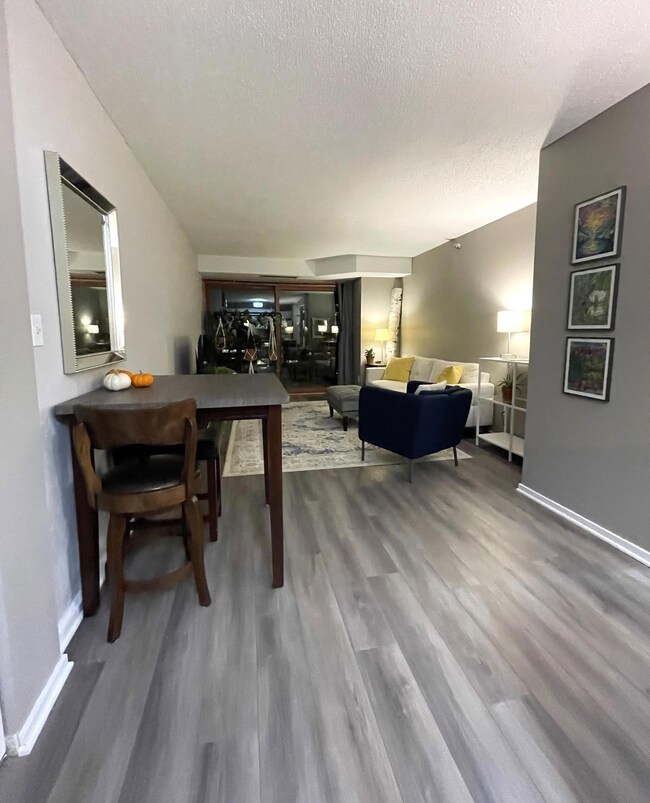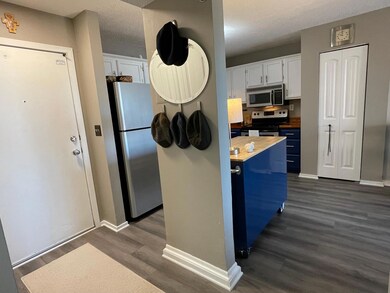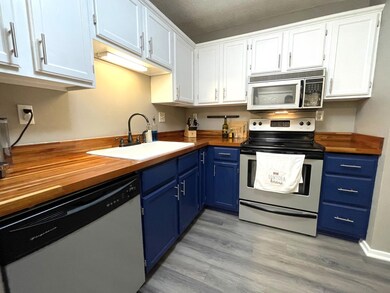
City Walk 66 9th St E Unit 1910 Saint Paul, MN 55101
Downtown NeighborhoodEstimated Value: $130,000 - $140,000
Highlights
- Heated In Ground Pool
- City View
- Living Room
- Sauna
- Elevator
- Entrance Foyer
About This Home
As of November 2022Beautiful 19th floor City Walk condo, in the heart of downtown St. Paul, with amazing views of the Capital and beyond! The bedroom has a walk-in closet. Updates include: freshly painted walls throughout, LED lighting in the foyer, kitchen and bathroom; new flooring in the foyer, kitchen, living room and bedroom; refinished kitchen cabinets; painted bathroom tile floor and walls. Free laundry on each level, just steps away from this unit. Shared amenities include: fitness center, sauna, hot tub, party room, massive deck and heated outdoor pool. Covered, assigned parking space and storage locker are included. Secure building with on-site staff 7 days/week from 8am-12am. Connected access to the downtown skyway system. Conveniently located close to the Farmer's Market, parks, restaurants, shopping, light rail, bus lines and the freeway. Quick Close, get in before the snow falls!
Property Details
Home Type
- Condominium
Est. Annual Taxes
- $1,720
Year Built
- Built in 1983
Lot Details
- 6,970
HOA Fees
- $398 Monthly HOA Fees
Parking
- 1 Car Garage
- Assigned Parking
- Secure Parking
Interior Spaces
- 714 Sq Ft Home
- 1-Story Property
- Entrance Foyer
- Living Room
- Sauna
Kitchen
- Range
- Microwave
- Dishwasher
- Disposal
Bedrooms and Bathrooms
- 1 Bedroom
- 1 Full Bathroom
Home Security
Additional Features
- Heated In Ground Pool
- Forced Air Heating and Cooling System
Listing and Financial Details
- Assessor Parcel Number 312922430584
Community Details
Overview
- Association fees include air conditioning, maintenance structure, cable TV, controlled access, hazard insurance, heating, ground maintenance, professional mgmt, recreation facility, trash, security, shared amenities, snow removal, water
- Cedar Management Association, Phone Number (763) 574-1500
- High-Rise Condominium
- City Walk Condominiums Subdivision
Recreation
Additional Features
- Elevator
- Fire Sprinkler System
Ownership History
Purchase Details
Home Financials for this Owner
Home Financials are based on the most recent Mortgage that was taken out on this home.Purchase Details
Home Financials for this Owner
Home Financials are based on the most recent Mortgage that was taken out on this home.Purchase Details
Home Financials for this Owner
Home Financials are based on the most recent Mortgage that was taken out on this home.Purchase Details
Purchase Details
Similar Homes in Saint Paul, MN
Home Values in the Area
Average Home Value in this Area
Purchase History
| Date | Buyer | Sale Price | Title Company |
|---|---|---|---|
| Mulvehill Michelle | $130,000 | Land Title | |
| Brown Brian P | $146,000 | Cities Title Services Llc | |
| Pemble Dara Dara | $142,000 | -- | |
| Wilcox Rachel A | $46,100 | -- | |
| Pendergrass Jean Paul A | $105,000 | -- | |
| Brown Brian Brian | $146,000 | -- |
Mortgage History
| Date | Status | Borrower | Loan Amount |
|---|---|---|---|
| Previous Owner | Brown Brian P | $102,200 | |
| Previous Owner | Pemble Dara Dara | $122,000 | |
| Previous Owner | Pemble Dara Dara | -- | |
| Previous Owner | Wotton Jason T | $110,000 | |
| Closed | Brown Brian Brian | $97,206 |
Property History
| Date | Event | Price | Change | Sq Ft Price |
|---|---|---|---|---|
| 11/15/2022 11/15/22 | Sold | $130,000 | -11.5% | $182 / Sq Ft |
| 10/30/2022 10/30/22 | Pending | -- | -- | -- |
| 10/14/2022 10/14/22 | Price Changed | $146,900 | -2.0% | $206 / Sq Ft |
| 09/25/2022 09/25/22 | For Sale | $149,900 | +2.7% | $210 / Sq Ft |
| 06/18/2021 06/18/21 | Sold | $146,000 | +4.3% | $204 / Sq Ft |
| 05/14/2021 05/14/21 | Pending | -- | -- | -- |
| 05/06/2021 05/06/21 | For Sale | $140,000 | -1.4% | $196 / Sq Ft |
| 06/03/2019 06/03/19 | Sold | $142,000 | -2.0% | $189 / Sq Ft |
| 05/02/2019 05/02/19 | Pending | -- | -- | -- |
| 04/30/2019 04/30/19 | For Sale | $144,900 | -- | $193 / Sq Ft |
Tax History Compared to Growth
Tax History
| Year | Tax Paid | Tax Assessment Tax Assessment Total Assessment is a certain percentage of the fair market value that is determined by local assessors to be the total taxable value of land and additions on the property. | Land | Improvement |
|---|---|---|---|---|
| 2023 | $2,236 | $139,600 | $1,000 | $138,600 |
| 2022 | $1,780 | $140,400 | $1,000 | $139,400 |
| 2021 | $1,650 | $130,200 | $1,000 | $129,200 |
| 2020 | $1,748 | $126,200 | $1,000 | $125,200 |
| 2019 | $2,002 | $125,000 | $1,000 | $124,000 |
| 2018 | $1,446 | $115,700 | $1,000 | $114,700 |
| 2017 | $1,176 | $108,700 | $1,000 | $107,700 |
| 2016 | $1,142 | $0 | $0 | $0 |
| 2015 | $1,148 | $92,600 | $4,600 | $88,000 |
| 2014 | $974 | $0 | $0 | $0 |
Agents Affiliated with this Home
-
Kathleen Doyle

Buyer's Agent in 2022
Kathleen Doyle
Edina Realty, Inc.
(612) 802-9066
2 in this area
38 Total Sales
-
Anne Marie Velte

Seller's Agent in 2021
Anne Marie Velte
Keller Williams Premier Realty
(612) 940-6337
2 in this area
223 Total Sales
-
Colleen Louder
C
Seller Co-Listing Agent in 2021
Colleen Louder
Keller Williams Premier Realty
(651) 307-1535
2 in this area
133 Total Sales
-
Michael Brown

Buyer's Agent in 2021
Michael Brown
NextHome Perrine & Associates Realty
(320) 630-4200
1 in this area
5 Total Sales
-
Scott Blanck

Seller's Agent in 2019
Scott Blanck
RE/MAX Results
(651) 503-5355
34 Total Sales
-
Marti Estey

Seller Co-Listing Agent in 2019
Marti Estey
RE/MAX Results
(651) 442-9353
3 in this area
451 Total Sales
About City Walk
Map
Source: NorthstarMLS
MLS Number: 6264598
APN: 31-29-22-43-0584
- 66 9th St E Unit 1414
- 66 9th St E Unit 1613
- 66 9th St E Unit 2408
- 66 9th St E Unit 1609
- 66 9th St E Unit 1712
- 66 9th St E Unit 1310
- 66 9th St E Unit 1311
- 78 10th St E Unit 901R
- 78 10th St E Unit R3009
- 78 10th St E Unit R909
- 78 10th St E Unit R1203
- 78 10th St E Unit R809
- 78 10th St E Unit R1410
- 78 10th St E Unit R805
- 78 10th St E Unit R1908
- 78 10th St E Unit R2209
- 78 10th St E Unit R1504
- 78 10th St E Unit R2708
- 78 10th St E Unit R1902
- 78 10th St E Unit R1002
- 66 9th St E
- 66 9th St E Unit 1910
- 66 9th St E Unit 1412
- 66 9th St E Unit 1912
- 66 9th St E Unit 1716
- 66 9th St E Unit 1212
- 66 9th St E Unit 2109
- 66 9th St E Unit 1516
- 66 9th St E Unit 2711
- 66 9th St E Unit G131
- 66 9th St E Unit 1611
- 66 9th St E Unit 1715
- 66 9th St E Unit 1409
- 66 9th St E Unit 1508
- 66 9th St E Unit 1306
- 66 9th St E Unit 1705
- 66 9th St E Unit 2605
- 66 9th St E Unit R2101
- 66 9th St E Unit 1215
- 66 9th St E Unit 1614
