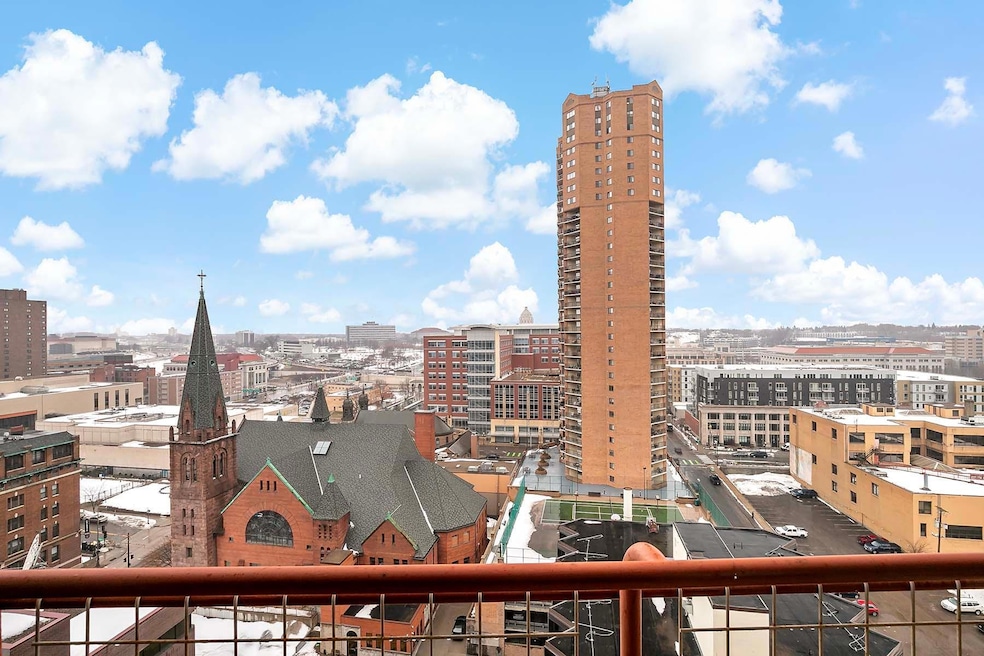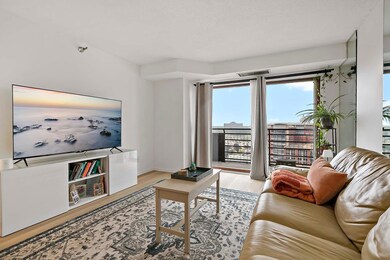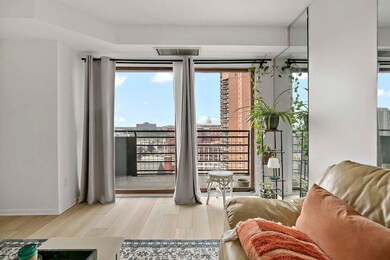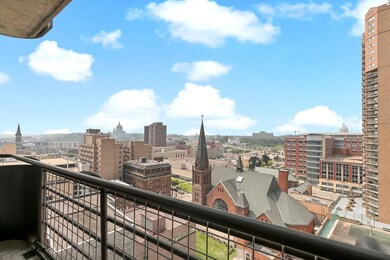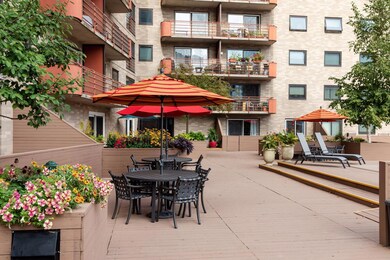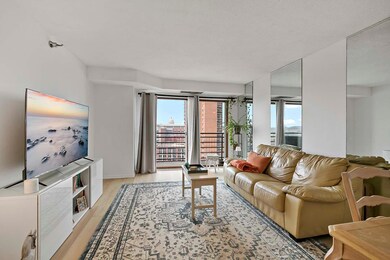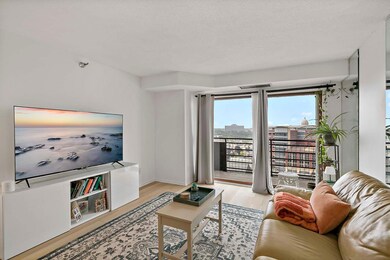
City Walk 66 9th St E Unit 1912 Saint Paul, MN 55101
Downtown NeighborhoodEstimated payment $1,353/month
Highlights
- Heated Pool
- City View
- Community Garden
- Sauna
- Main Floor Primary Bedroom
- 1 Car Attached Garage
About This Home
City Walk condo on the Skyway, with Minneapolis skyline and St Paul Cathedral views. New LVT plank floors. (The floor is light, waterproof, and it has replaceable planks.) Newly refinished kitchen cabinets. Freshly painted, with new hardware/faucets throughout the kitchen and bath. New granite countertops. Spacious bedroom & generous closet space, Private storage locker just two doors away on the same floor. FREE Laundry available to residents on every floor. Shared amenities on floor 12. Heated outdoor pool on the newly-renovated rooftop patio. City Walk just updated all outdoor building railings. The building also has a new beautiful community room and fitness room. Small Library on the Skyway level. Owned Garage Stall #188 in the secure ramp. HVAC system in the unit was just serviced. City Walk is across the street from the new Pedro Park! Dues include heat, AC, internet, cable, water, garage stall -- everything except electricity. Rentals allowed after 2 years of ownership. Cats OK. (A Dog must be a service animal.) On-site management and security.
Listing Agent
Coldwell Banker Realty Brokerage Phone: 651-269-8571 Listed on: 11/20/2025

Property Details
Home Type
- Condominium
Est. Annual Taxes
- $1,832
Year Built
- Built in 1983
HOA Fees
- $568 Monthly HOA Fees
Parking
- 1 Car Attached Garage
- Garage Door Opener
- Assigned Parking
- Secure Parking
Interior Spaces
- 730 Sq Ft Home
- 1-Story Property
- Combination Dining and Living Room
- Sauna
- Basement
Kitchen
- Range
- Dishwasher
Bedrooms and Bathrooms
- 1 Primary Bedroom on Main
- 1 Full Bathroom
Pool
- Heated Pool
- Outdoor Pool
Utilities
- Forced Air Heating and Cooling System
- Vented Exhaust Fan
Additional Features
- Accessible Elevator Installed
- Patio
Listing and Financial Details
- Assessor Parcel Number 312922430575
Community Details
Overview
- Association fees include maintenance structure, cable TV, hazard insurance, heating, internet, ground maintenance, parking, professional mgmt, trash, security, sewer, shared amenities, snow removal
- First Service Residential Association, Phone Number (952) 277-2700
- High-Rise Condominium
- City Walk Condo Subdivision
Amenities
- Community Garden
- Laundry Facilities
Recreation
Map
About City Walk
Home Values in the Area
Average Home Value in this Area
Tax History
| Year | Tax Paid | Tax Assessment Tax Assessment Total Assessment is a certain percentage of the fair market value that is determined by local assessors to be the total taxable value of land and additions on the property. | Land | Improvement |
|---|---|---|---|---|
| 2025 | $1,700 | $127,200 | $1,000 | $126,200 |
| 2023 | $1,700 | $127,000 | $1,000 | $126,000 |
| 2022 | $2,106 | $127,900 | $1,000 | $126,900 |
| 2021 | $1,970 | $128,100 | $1,000 | $127,100 |
| 2020 | $2,100 | $124,100 | $1,000 | $123,100 |
| 2019 | $1,972 | $123,000 | $1,000 | $122,000 |
| 2018 | $1,824 | $113,800 | $1,000 | $112,800 |
| 2017 | $1,584 | $106,600 | $1,000 | $105,600 |
| 2016 | $1,570 | $0 | $0 | $0 |
| 2015 | $1,452 | $92,100 | $4,600 | $87,500 |
| 2014 | $1,340 | $0 | $0 | $0 |
Property History
| Date | Event | Price | List to Sale | Price per Sq Ft | Prior Sale |
|---|---|---|---|---|---|
| 11/20/2025 11/20/25 | For Sale | $120,000 | -6.9% | $164 / Sq Ft | |
| 04/28/2023 04/28/23 | Sold | $128,900 | -0.8% | $177 / Sq Ft | View Prior Sale |
| 04/07/2023 04/07/23 | Pending | -- | -- | -- | |
| 03/20/2023 03/20/23 | For Sale | $129,900 | -- | $178 / Sq Ft |
Purchase History
| Date | Type | Sale Price | Title Company |
|---|---|---|---|
| Warranty Deed | $128,900 | Burnet Title | |
| Deed | $108,500 | -- | |
| Warranty Deed | $82,000 | -- |
About the Listing Agent

Coldwell Banker Burnet delivers a true one-stop-shopping opportunity for home buyers and sellers. Services include the professional coordination of the home search, property marketing, negotiation of purchase or sale, and details of closing. For properties of special merit, they offer the unique resources of our Previews®-Distinctive Homes® Division. They also offer home financing through Guaranteed Rate Affinity, title insurance and closing through Burnet Title and the services of NRT
Joyce's Other Listings
Source: NorthstarMLS
MLS Number: 6815948
APN: 31-29-22-43-0575
- 66 9th St E Unit 1315
- 66 9th St E Unit 2315
- 66 9th St E Unit 1613
- 66 9th St E Unit 1609
- 66 9th St E Unit 2501
- 66 9th St E Unit 1313
- 78 10th St E Unit R1108
- 78 10th St E Unit R2104
- 78 10th St E Unit R1504
- 78 10th St E Unit R1808
- 78 10th St E Unit R2807
- 78 10th St E Unit 901R
- 78 10th St E Unit R2409
- 78 10th St E Unit R3309
- 78 10th St E Unit 2901R
- 78 10th St E Unit R806
- 78 10th St E Unit R2004
- 78 10th St E Unit 2902
- 78 10th St E Unit R1010
- 78 10th St E Unit R604
- 66 9th St E Unit 1315
- 66 9th St E Unit 2501
- 78 10th St E Unit R2104
- 133 7th St
- 5 7th St W
- 500 Robert St N Unit 302
- 500 Robert St N Unit 704
- 101 E 10th St E
- 523 Jackson St Unit 218
- 26 10th St W Unit 301
- 172 6th St E
- 484 Temperance St
- 345 Cedar St
- 401 Sibley St
- 211 7th St E
- 141 4th St E
- 46 4th St E
- 325 Cedar St
- 10 4th St E
- 111 E Kellogg Blvd E
