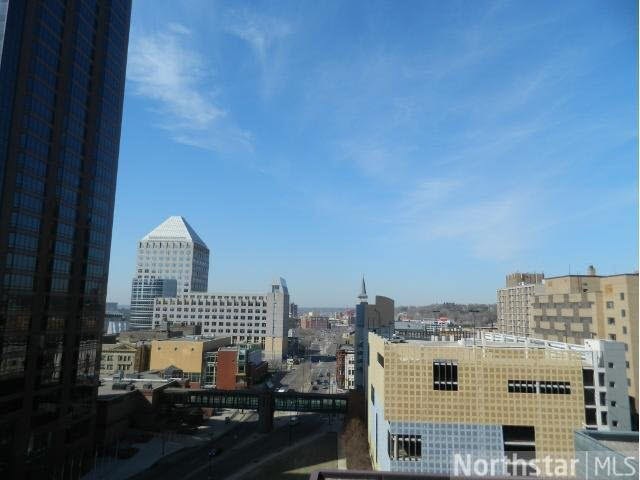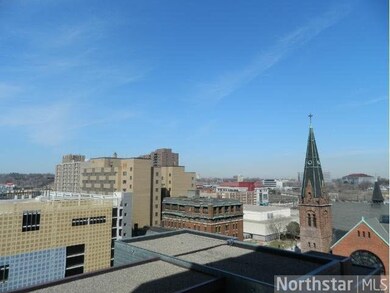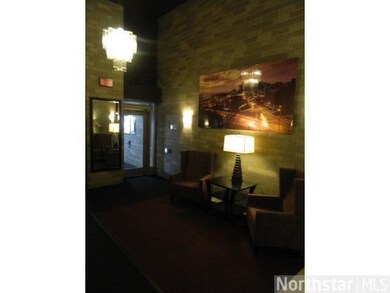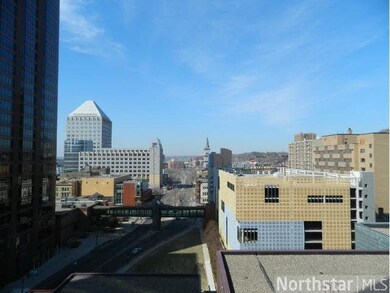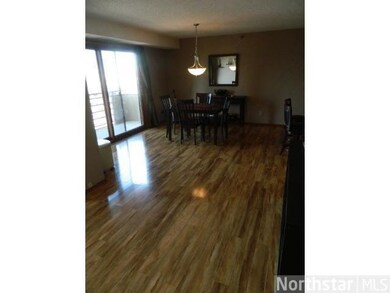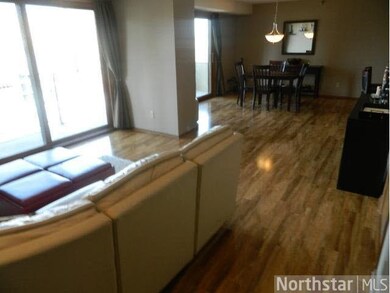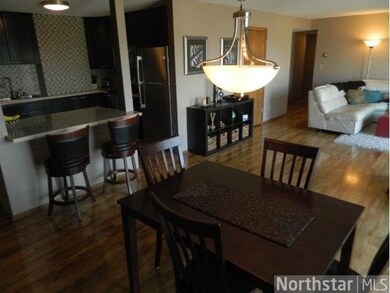
City Walk 66 9th St E Saint Paul, MN 55101
Downtown NeighborhoodHighlights
- Building Security
- Property is near public transit
- Breakfast Area or Nook
- In Ground Pool
- Sauna
- Elevator
About This Home
As of July 202215th Floor Condo With SW facing city views. Large custom unit completely remodeled with new flooring, granite countertops in kitchen and baths. Stainless steel appliances. Oversized balcony. Connected to city skyway and blocks from new LRT. Free laundry!
Last Agent to Sell the Property
Ryan Reker
Bridge Realty, LLC Listed on: 05/03/2013
Last Buyer's Agent
Ryan Reker
Bridge Realty, LLC Listed on: 05/03/2013
Property Details
Home Type
- Condominium
Est. Annual Taxes
- $2,744
Year Built
- Built in 1983
HOA Fees
- $667 Monthly HOA Fees
Home Design
- Flat Roof Shape
- Brick Exterior Construction
Interior Spaces
- 1,427 Sq Ft Home
- Ceiling Fan
- Combination Dining and Living Room
- Tile Flooring
Kitchen
- Breakfast Area or Nook
- Eat-In Kitchen
- Range
- Microwave
- Freezer
- Dishwasher
Bedrooms and Bathrooms
- 3 Bedrooms
- Walk-In Closet
- Bathroom on Main Level
Home Security
Parking
- 2 Car Attached Garage
- Garage Door Opener
- Driveway
Outdoor Features
- In Ground Pool
Additional Features
- Wheelchair Access
- Zero Lot Line
- Property is near public transit
- Forced Air Heating and Cooling System
Listing and Financial Details
- Assessor Parcel Number 312922430521
Community Details
Overview
- Association fees include exterior maintenance, security staff, security system, shared amenities, snow removal, trash, water, air conditioning, cable/satellite, heat
- High-Rise Condominium
Amenities
- Elevator
Recreation
- Community Spa
Security
- Building Security
- Fire Sprinkler System
Ownership History
Purchase Details
Similar Homes in Saint Paul, MN
Home Values in the Area
Average Home Value in this Area
Purchase History
| Date | Type | Sale Price | Title Company |
|---|---|---|---|
| Quit Claim Deed | -- | None Available |
Property History
| Date | Event | Price | Change | Sq Ft Price |
|---|---|---|---|---|
| 07/11/2022 07/11/22 | Sold | $150,000 | +0.2% | $208 / Sq Ft |
| 05/19/2022 05/19/22 | Pending | -- | -- | -- |
| 10/18/2021 10/18/21 | For Sale | $149,750 | +56.8% | $208 / Sq Ft |
| 04/21/2014 04/21/14 | Sold | $95,500 | +0.5% | $131 / Sq Ft |
| 03/27/2014 03/27/14 | Sold | $95,000 | -2.1% | $132 / Sq Ft |
| 03/14/2014 03/14/14 | Pending | -- | -- | -- |
| 03/04/2014 03/04/14 | Pending | -- | -- | -- |
| 02/22/2014 02/22/14 | For Sale | $97,000 | -41.2% | $133 / Sq Ft |
| 02/07/2014 02/07/14 | Sold | $164,940 | +57.1% | $152 / Sq Ft |
| 02/07/2014 02/07/14 | For Sale | $105,000 | +9.4% | $146 / Sq Ft |
| 01/16/2014 01/16/14 | Pending | -- | -- | -- |
| 10/31/2013 10/31/13 | Sold | $96,000 | -48.1% | $140 / Sq Ft |
| 10/30/2013 10/30/13 | For Sale | $184,900 | +94.8% | $170 / Sq Ft |
| 08/26/2013 08/26/13 | Pending | -- | -- | -- |
| 08/05/2013 08/05/13 | For Sale | $94,900 | +51.8% | $139 / Sq Ft |
| 07/30/2013 07/30/13 | Sold | $62,500 | -32.8% | $126 / Sq Ft |
| 07/30/2013 07/30/13 | Pending | -- | -- | -- |
| 07/03/2013 07/03/13 | Sold | $93,000 | -48.9% | $129 / Sq Ft |
| 06/28/2013 06/28/13 | Sold | $182,000 | +160.4% | $128 / Sq Ft |
| 06/06/2013 06/06/13 | For Sale | $69,900 | -26.4% | $141 / Sq Ft |
| 05/30/2013 05/30/13 | Pending | -- | -- | -- |
| 05/30/2013 05/30/13 | Pending | -- | -- | -- |
| 05/28/2013 05/28/13 | For Sale | $95,000 | -50.0% | $132 / Sq Ft |
| 05/03/2013 05/03/13 | For Sale | $189,900 | +308.4% | $133 / Sq Ft |
| 05/14/2012 05/14/12 | Sold | $46,500 | -49.2% | $94 / Sq Ft |
| 05/12/2012 05/12/12 | Pending | -- | -- | -- |
| 05/08/2012 05/08/12 | Sold | $91,500 | +1.7% | $84 / Sq Ft |
| 05/04/2012 05/04/12 | Pending | -- | -- | -- |
| 03/22/2012 03/22/12 | Sold | $90,000 | +63.6% | $120 / Sq Ft |
| 03/01/2012 03/01/12 | Pending | -- | -- | -- |
| 02/01/2012 02/01/12 | For Sale | $55,000 | -40.5% | $111 / Sq Ft |
| 01/03/2012 01/03/12 | For Sale | $92,500 | -15.8% | $85 / Sq Ft |
| 07/28/2011 07/28/11 | For Sale | $109,900 | -- | $147 / Sq Ft |
Tax History Compared to Growth
Tax History
| Year | Tax Paid | Tax Assessment Tax Assessment Total Assessment is a certain percentage of the fair market value that is determined by local assessors to be the total taxable value of land and additions on the property. | Land | Improvement |
|---|---|---|---|---|
| 2025 | $2,572 | $176,100 | $1,000 | $175,100 |
| 2023 | $2,572 | $175,700 | $1,000 | $174,700 |
| 2022 | $2,552 | $177,000 | $1,000 | $176,000 |
| 2021 | $2,404 | $177,200 | $1,000 | $176,200 |
| 2020 | $1,964 | $171,600 | $1,000 | $170,600 |
| 2019 | $1,812 | $137,000 | $1,000 | $136,000 |
| 2018 | $1,686 | $126,800 | $1,000 | $125,800 |
| 2017 | $1,472 | $118,700 | $1,000 | $117,700 |
| 2016 | $1,436 | $0 | $0 | $0 |
| 2015 | $1,344 | $109,100 | $5,500 | $103,600 |
| 2014 | $1,084 | $0 | $0 | $0 |
Agents Affiliated with this Home
-

Seller's Agent in 2022
Richard Draheim
WEICHERT REALTORS, COMMUNITY GROUP
(507) 345-1111
2 in this area
180 Total Sales
-
N
Buyer's Agent in 2022
Non Member
Non-Member
-
R
Seller's Agent in 2014
Rachel Nelson
Edina Realty, Inc.
-
L
Seller's Agent in 2014
Lanny Kurysh
Coldwell Banker Burnet
-
J
Seller's Agent in 2014
Jason Gamache
Incentive Realty
-
J
Buyer's Agent in 2014
Julie Oss
Hendrickson Homes Real Estate
About City Walk
Map
Source: REALTOR® Association of Southern Minnesota
MLS Number: 4470641
APN: 31-29-22-43-0669
- 66 9th St E Unit 1912
- 66 9th St E Unit 2315
- 66 9th St E Unit 1315
- 66 9th St E Unit 2714
- 66 9th St E Unit 1712
- 66 9th St E Unit 1806
- 66 9th St E Unit 1613
- 66 9th St E Unit 2408
- 66 9th St E Unit 1609
- 66 9th St E Unit 1310
- 78 10th St E Unit R2004
- 78 10th St E Unit R1108
- 78 10th St E Unit R1002
- 78 10th St E Unit R3309
- 78 10th St E Unit 2901R
- 78 10th St E Unit R3009
- 78 10th St E Unit 901R
- 78 10th St E Unit R909
- 78 10th St E Unit R1410
- 78 10th St E Unit R1504
