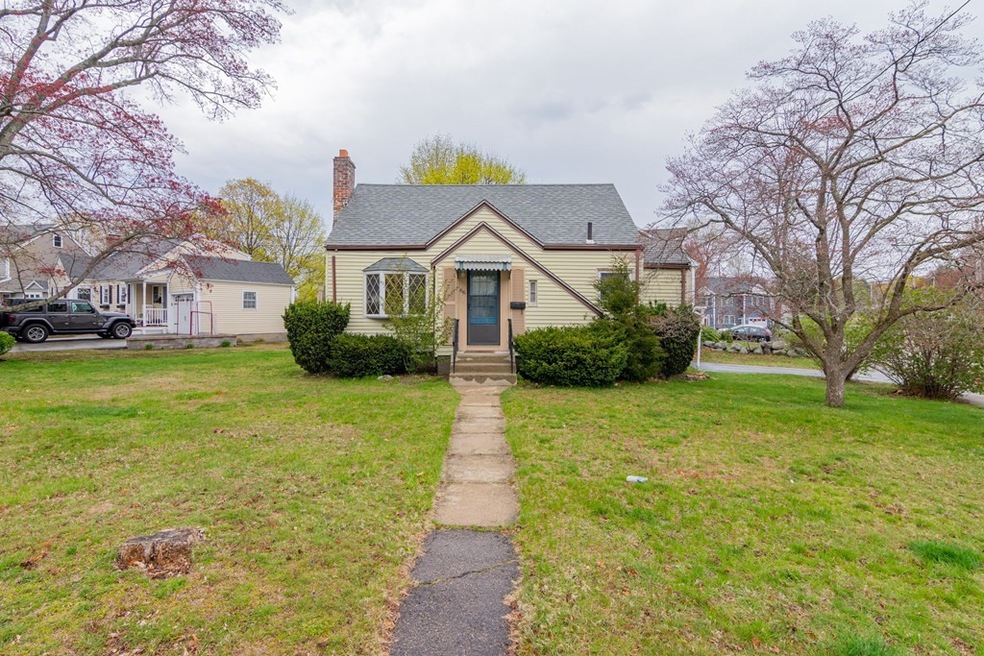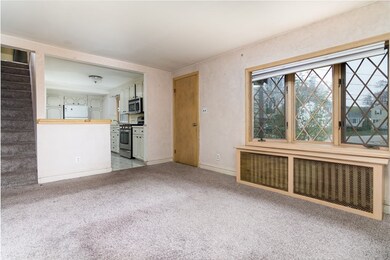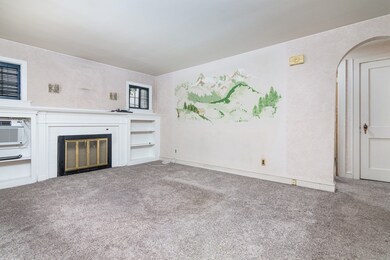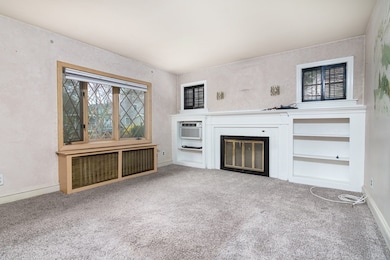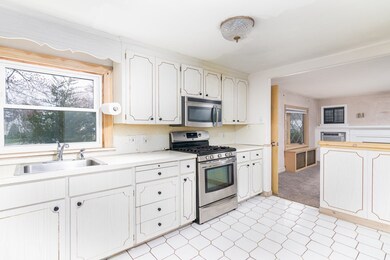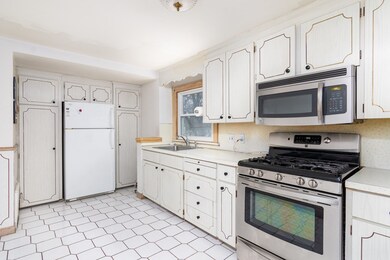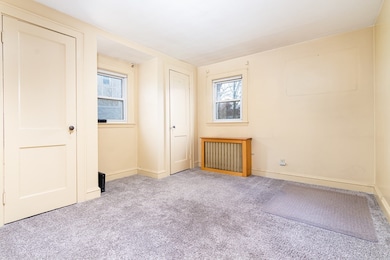
66 Acorn Cir Braintree, MA 02184
North Braintree NeighborhoodEstimated Value: $527,000 - $627,000
Highlights
- Cape Cod Architecture
- Corner Lot
- 1 Car Detached Garage
- Property is near public transit
- Jogging Path
- Shops
About This Home
As of June 2021This Cape home is ready for new owners for the first time in decades! This is a great opportunity to get into a fabulous Braintree neighborhood and make this home your own with some updates. Easy access to Routes 3 and 93, T station, Braintree Plaza, and Braintree Center. The heating system and water heater have been recently updated and the seller thinks there are hardwoods under the carpet on the first floor. Plenty of potential in the basement which could be finished for additional living space and still have plenty of room for storage. Detached one car garage, corner lot, and third bedroom and bonus room on the second floor. Any offers will be due as highest and best on Monday at noon, please make good through Tuesday at 6 pm.
Home Details
Home Type
- Single Family
Est. Annual Taxes
- $4,071
Year Built
- Built in 1941
Lot Details
- 7,405 Sq Ft Lot
- Corner Lot
Parking
- 1 Car Detached Garage
- Off-Street Parking
Home Design
- Cape Cod Architecture
- Concrete Perimeter Foundation
Interior Spaces
- 1,459 Sq Ft Home
- Living Room with Fireplace
- Wall to Wall Carpet
Bedrooms and Bathrooms
- 3 Bedrooms
- Primary bedroom located on second floor
- 1 Full Bathroom
Basement
- Basement Fills Entire Space Under The House
- Laundry in Basement
Location
- Property is near public transit
Utilities
- No Cooling
- Heating System Uses Natural Gas
- Heating System Uses Steam
Listing and Financial Details
- Assessor Parcel Number M:2061 B:0 L:14,19706
Community Details
Amenities
- Shops
Recreation
- Jogging Path
Ownership History
Purchase Details
Purchase Details
Purchase Details
Similar Homes in the area
Home Values in the Area
Average Home Value in this Area
Purchase History
| Date | Buyer | Sale Price | Title Company |
|---|---|---|---|
| Hong Hao | -- | None Available | |
| Pessa Ft | -- | -- | |
| Pessa Ft | -- | -- |
Mortgage History
| Date | Status | Borrower | Loan Amount |
|---|---|---|---|
| Previous Owner | Hong Hao | $305,000 |
Property History
| Date | Event | Price | Change | Sq Ft Price |
|---|---|---|---|---|
| 06/18/2021 06/18/21 | Sold | $485,000 | +11.5% | $332 / Sq Ft |
| 05/05/2021 05/05/21 | Pending | -- | -- | -- |
| 04/28/2021 04/28/21 | For Sale | $435,000 | -- | $298 / Sq Ft |
Tax History Compared to Growth
Tax History
| Year | Tax Paid | Tax Assessment Tax Assessment Total Assessment is a certain percentage of the fair market value that is determined by local assessors to be the total taxable value of land and additions on the property. | Land | Improvement |
|---|---|---|---|---|
| 2025 | $5,549 | $556,000 | $342,300 | $213,700 |
| 2024 | $4,943 | $521,400 | $310,800 | $210,600 |
| 2023 | $4,666 | $478,100 | $279,200 | $198,900 |
| 2022 | $4,488 | $451,100 | $252,200 | $198,900 |
| 2021 | $4,071 | $409,100 | $227,900 | $181,200 |
| 2020 | $3,830 | $388,400 | $207,200 | $181,200 |
| 2019 | $3,693 | $366,000 | $198,200 | $167,800 |
| 2018 | $3,594 | $341,000 | $180,200 | $160,800 |
| 2017 | $3,488 | $324,800 | $171,100 | $153,700 |
| 2016 | $3,416 | $311,100 | $162,100 | $149,000 |
| 2015 | $3,081 | $278,300 | $135,100 | $143,200 |
| 2014 | $2,982 | $261,100 | $129,700 | $131,400 |
Agents Affiliated with this Home
-
Melissa Strickland
M
Seller's Agent in 2021
Melissa Strickland
Keller Williams Elite
(781) 635-4516
1 in this area
22 Total Sales
-
Mike Huang

Buyer's Agent in 2021
Mike Huang
Lewis & Joyce Real Estate
(781) 888-8133
3 in this area
103 Total Sales
Map
Source: MLS Property Information Network (MLS PIN)
MLS Number: 72821605
APN: BRAI-002061-000000-000014
- 70 Bestick Rd
- 43 Parkside Ave
- 25 Nicholas Rd
- 112 Howie Rd
- 20 Church St Unit 11
- 160 Elm St Unit 8
- 9 Independence Ave Unit 104
- 11 Oak Grove Terrace Unit 101
- 37 Cedar St
- 205 Independence Ave Unit 223
- 97 Hawthorn Rd
- 65 Lurton St
- 175 West St
- 121 West St
- 0 Longwood Rd
- 176 West St
- 61 Hillsboro St
- 21 Totman St Unit 410
- 21 Totman St Unit Model-1
- 21 Totman St Unit 2
