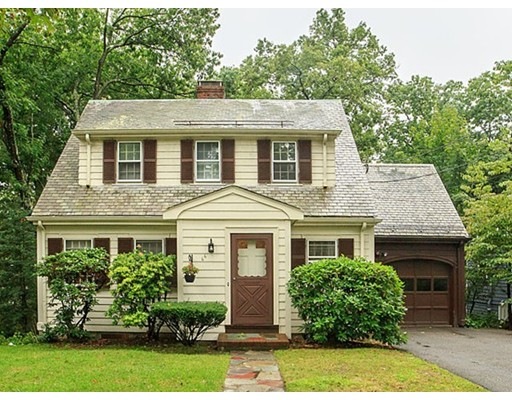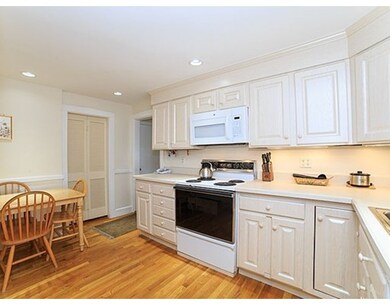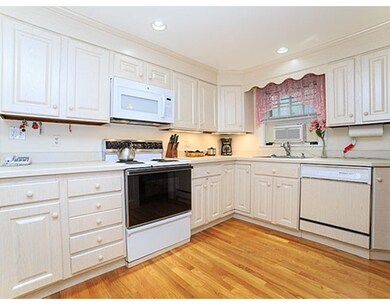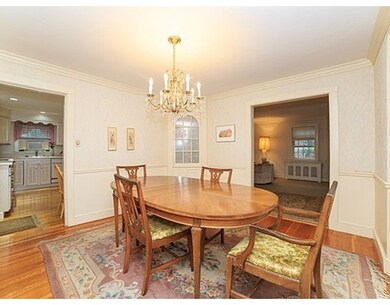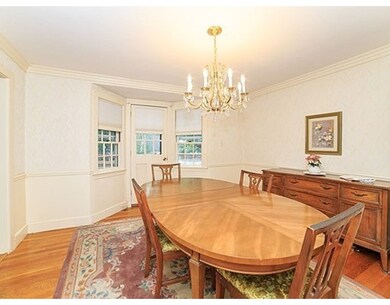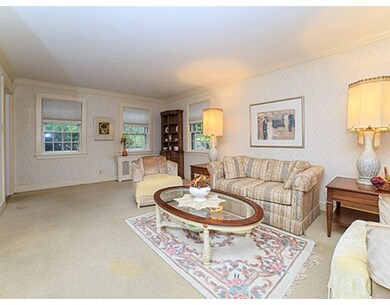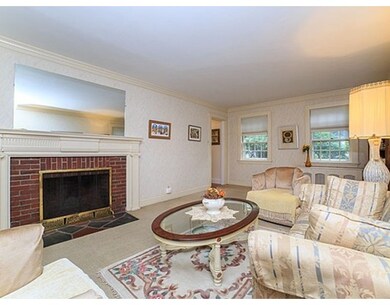
66 Alexander Rd Newton Highlands, MA 02461
Newton Highlands NeighborhoodAbout This Home
As of April 2018This home offers all the conveniences of the Garden City... Close to transportation, Rt, 9 and the Countryside Elementary School in a tree lined neighborhood. Current owners have been here for 55 years and it is time for the next family to move in and make it their own. First floor features include a front to back fireplaced living room with pretty moldings and dining room leading to a large deck. The kitchen is front facing and there is also a den and 1/2 bath on this level. The second floor is dormered with 3 bedrooms and a full bath. The master bedroom has an additional alcove which could have multiple uses. Large finished room in basement. Ample storage.. Exterior storage room located underneath the den. Hardwood throughout.All appliances included. One car garage. Slate Roof. 2014 Boiler and Hot Water heater.
Home Details
Home Type
Single Family
Est. Annual Taxes
$19,932
Year Built
1930
Lot Details
0
Listing Details
- Lot Description: Paved Drive
- Property Type: Single Family
- Other Agent: 2.50
- Lead Paint: Unknown
- Special Features: None
- Property Sub Type: Detached
- Year Built: 1930
Interior Features
- Appliances: Range, Dishwasher, Refrigerator, Washer, Dryer
- Fireplaces: 2
- Has Basement: Yes
- Fireplaces: 2
- Number of Rooms: 8
- Amenities: Public Transportation, Shopping, Park, Walk/Jog Trails, Medical Facility, Highway Access, House of Worship, Private School, Public School
- Flooring: Wood, Tile
- Basement: Partially Finished
- Bedroom 2: Second Floor
- Bedroom 3: Second Floor
- Kitchen: First Floor
- Laundry Room: Basement
- Living Room: First Floor
- Master Bedroom: Second Floor
- Dining Room: First Floor
- Oth1 Room Name: Den
- Oth2 Room Name: Play Room
Exterior Features
- Roof: Slate
- Exterior: Wood
- Exterior Features: Deck, Storage Shed
- Foundation: Poured Concrete
Garage/Parking
- Garage Parking: Attached
- Garage Spaces: 1
- Parking: Off-Street
- Parking Spaces: 2
Utilities
- Cooling: Window AC
- Heating: Steam, Gas
- Sewer: City/Town Sewer
- Water: City/Town Water
Schools
- Elementary School: Countryside
Lot Info
- Assessor Parcel Number: S:81 B:028 L:0002
- Zoning: SR3
Ownership History
Purchase Details
Purchase Details
Home Financials for this Owner
Home Financials are based on the most recent Mortgage that was taken out on this home.Purchase Details
Home Financials for this Owner
Home Financials are based on the most recent Mortgage that was taken out on this home.Similar Home in the area
Home Values in the Area
Average Home Value in this Area
Purchase History
| Date | Type | Sale Price | Title Company |
|---|---|---|---|
| Quit Claim Deed | -- | None Available | |
| Quit Claim Deed | -- | None Available | |
| Not Resolvable | $1,715,000 | -- | |
| Not Resolvable | $730,000 | -- |
Mortgage History
| Date | Status | Loan Amount | Loan Type |
|---|---|---|---|
| Previous Owner | $1,356,400 | Stand Alone Refi Refinance Of Original Loan | |
| Previous Owner | $1,372,000 | Unknown | |
| Previous Owner | $648,000 | Stand Alone Refi Refinance Of Original Loan | |
| Previous Owner | $483,000 | New Conventional |
Property History
| Date | Event | Price | Change | Sq Ft Price |
|---|---|---|---|---|
| 04/11/2018 04/11/18 | Sold | $1,715,000 | +3.9% | $500 / Sq Ft |
| 02/28/2018 02/28/18 | Pending | -- | -- | -- |
| 02/21/2018 02/21/18 | For Sale | $1,649,900 | +126.0% | $481 / Sq Ft |
| 11/10/2016 11/10/16 | Sold | $730,000 | +8.1% | $393 / Sq Ft |
| 09/09/2016 09/09/16 | Pending | -- | -- | -- |
| 09/07/2016 09/07/16 | For Sale | $675,000 | -- | $363 / Sq Ft |
Tax History Compared to Growth
Tax History
| Year | Tax Paid | Tax Assessment Tax Assessment Total Assessment is a certain percentage of the fair market value that is determined by local assessors to be the total taxable value of land and additions on the property. | Land | Improvement |
|---|---|---|---|---|
| 2025 | $19,932 | $2,033,900 | $877,800 | $1,156,100 |
| 2024 | $19,273 | $1,974,700 | $852,200 | $1,122,500 |
| 2023 | $18,553 | $1,822,500 | $643,500 | $1,179,000 |
| 2022 | $17,753 | $1,687,500 | $595,800 | $1,091,700 |
| 2021 | $17,130 | $1,592,000 | $562,100 | $1,029,900 |
| 2020 | $16,620 | $1,592,000 | $562,100 | $1,029,900 |
| 2019 | $13,317 | $1,274,400 | $529,800 | $744,600 |
| 2018 | $7,037 | $650,400 | $485,700 | $164,700 |
| 2017 | $6,823 | $613,600 | $458,200 | $155,400 |
| 2016 | $6,526 | $573,500 | $428,200 | $145,300 |
| 2015 | $6,223 | $536,000 | $400,200 | $135,800 |
Agents Affiliated with this Home
-
Elena Kac, Ph.D

Seller's Agent in 2018
Elena Kac, Ph.D
William Raveis R.E. & Home Services
(617) 935-6673
21 Total Sales
-
B
Buyer's Agent in 2018
Buzz Birnbaum
Hammond Residential Real Estate
-
Daryl Cohan
D
Seller's Agent in 2016
Daryl Cohan
Compass
42 Total Sales
Map
Source: MLS Property Information Network (MLS PIN)
MLS Number: 72063101
APN: NEWT-000081-000028-000002
- 94 Selwyn Rd
- 112 Oakdale Rd
- 73 Wendell Rd
- 673 Boylston St
- 671 Boylston St Unit 671
- 671 Boylston St
- 669 Boylston St
- 1241 Walnut St Unit 1241
- 52 Heatherland Rd
- 162 Clark St
- 264 Parker St
- 625 Boylston St
- 7 Jane Rd
- 42 Sunhill Ln
- 15 Woodcliff Rd
- 35 Brandeis Rd
- 33 Sunhill Ln
- 1597 Centre St Unit A
- 1597 Centre St Unit 2
- 565 Boylston St
