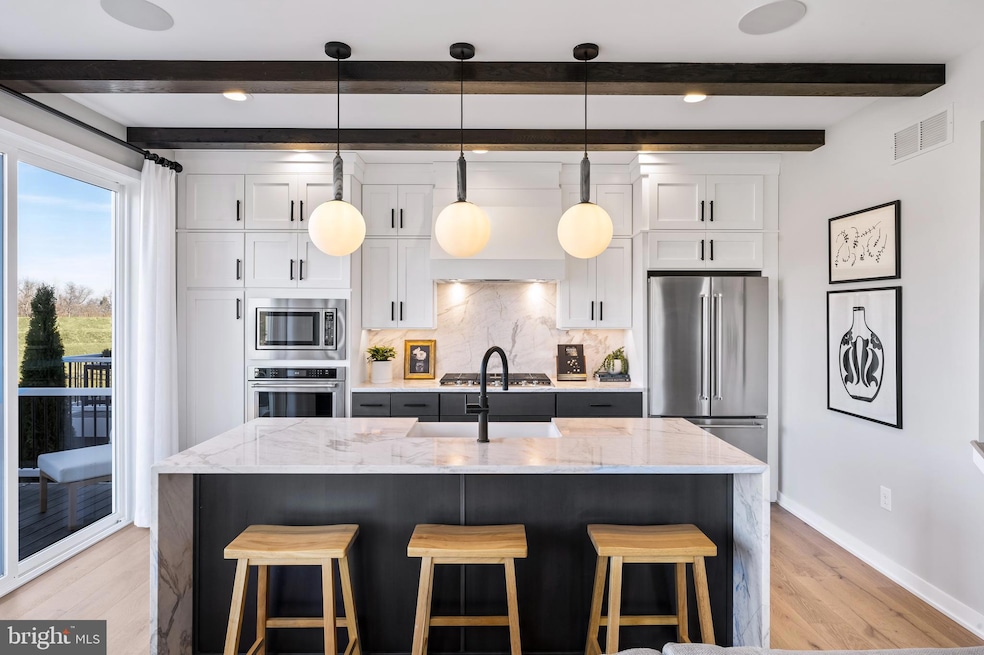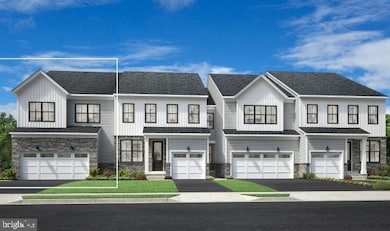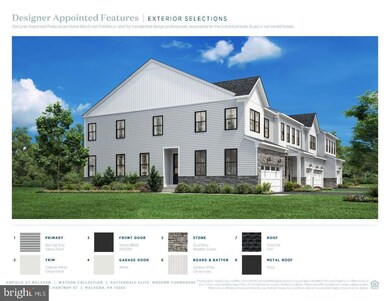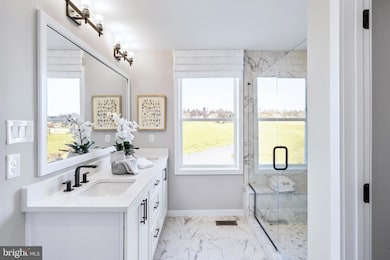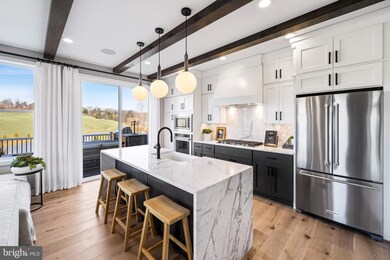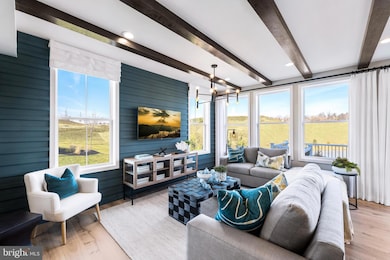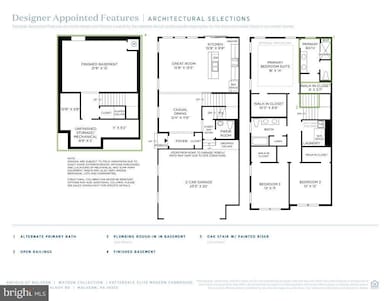66 Alroy Rd Unit HOMESITE 152 Malvern, PA 19355
Estimated payment $4,828/month
Highlights
- New Construction
- Traditional Architecture
- 2 Car Attached Garage
- Kathryn D. Markley El School Rated A
- Community Pool
- Central Heating and Cooling System
About This Home
Immediate Delivery!
Experience contemporary design in a versatile, move-in-ready home. Tall windows in the great room fill the space with natural light, creating a warm and inviting atmosphere. The open-concept layout—highlighted by a beautiful great room and casual dining area—is perfect for hosting friends and family. The well-appointed kitchen features a center island with a breakfast bar, ample counter and cabinet space, and a spacious pantry. A fully finished basement provides additional living and entertaining space, perfect for movie nights, a home gym, or a game area. Experience the luxury you’ve been looking for—schedule your tour today!
Listing Agent
(215) 803-1055 mdarsney@tollbrothers.com Toll Brothers Real Estate, Inc. Listed on: 11/17/2025

Open House Schedule
-
Thursday, November 20, 20251:00 to 3:00 pm11/20/2025 1:00:00 PM +00:0011/20/2025 3:00:00 PM +00:00Add to Calendar
-
Friday, November 21, 20251:00 to 3:00 pm11/21/2025 1:00:00 PM +00:0011/21/2025 3:00:00 PM +00:00Add to Calendar
Townhouse Details
Home Type
- Townhome
Year Built
- Built in 2025 | New Construction
Lot Details
- 1,920 Sq Ft Lot
- Property is in excellent condition
HOA Fees
- $313 Monthly HOA Fees
Parking
- 2 Car Attached Garage
- Front Facing Garage
Home Design
- Traditional Architecture
- Slab Foundation
- Vinyl Siding
- Concrete Perimeter Foundation
Interior Spaces
- 1,855 Sq Ft Home
- Property has 2 Levels
- Unfinished Basement
Bedrooms and Bathrooms
- 3 Bedrooms
Schools
- Kd Markley Elementary School
- Great Valley Middle School
- Great Valley High School
Utilities
- Central Heating and Cooling System
- Cooling System Utilizes Natural Gas
- 200+ Amp Service
- Electric Water Heater
Community Details
Overview
- $3,400 Capital Contribution Fee
- Association fees include common area maintenance, lawn maintenance, recreation facility, snow removal, trash, sewer
- Anfield At Malvern Subdivision, Patterdale Elite Floorplan
Recreation
- Community Pool
Map
Home Values in the Area
Average Home Value in this Area
Property History
| Date | Event | Price | List to Sale | Price per Sq Ft |
|---|---|---|---|---|
| 11/17/2025 11/17/25 | For Sale | $720,000 | -- | $388 / Sq Ft |
Source: Bright MLS
MLS Number: PACT2113664
- 64 Alroy Rd Unit HOMESITE 151
- 66 Alroy Rd
- 321 Gilman St
- 80 Alroy Rd Unit HOMESITE 159
- 80 Alroy Rd
- 309 Gilman St Unit HOMESITE 165
- 508 Anfield Rd
- 508 Anfield Rd Unit 163
- Bromwich Plan at Anfield at Malvern - Watson Collection
- 711 Walton Breck Way
- 711 Walton Breck Way - Homesite 190 Willis Elite
- 145 ALROY ROAD the Vesper Elite - Homesite 53
- 145 Alroy Rd
- 149 Alroy Rd
- 149 Alroy Rd Unit HOMESITE 54
- 51 Knickerbocker Ln Unit 20
- 295 Swedesford Rd
- 5 Beth Ln
- 85 Conestoga Rd
- 5 Westgate Cir
- 51 Knickerbocker Ln Unit 20
- 300 S Morehall Rd
- 8 Swedesford Rd
- 420 Quarry Point Rd
- 322 Quarry Point Rd
- 416 Patriots Path
- 333 Lancaster Ave
- 1000 Terrain St
- 221 Patriots Path
- 113 Quarry Point Rd
- 3 Buttonwood Ave
- 831 Stonecliffe Rd
- 517 Cliff Ln
- 33 Addison Ln
- 101 Avon Ct
- 56 E Swedesford Rd
- 102 Regents Ct
- 45 Creekside Ln
- 42 Landmark Dr
- 107 Shilling Ave
