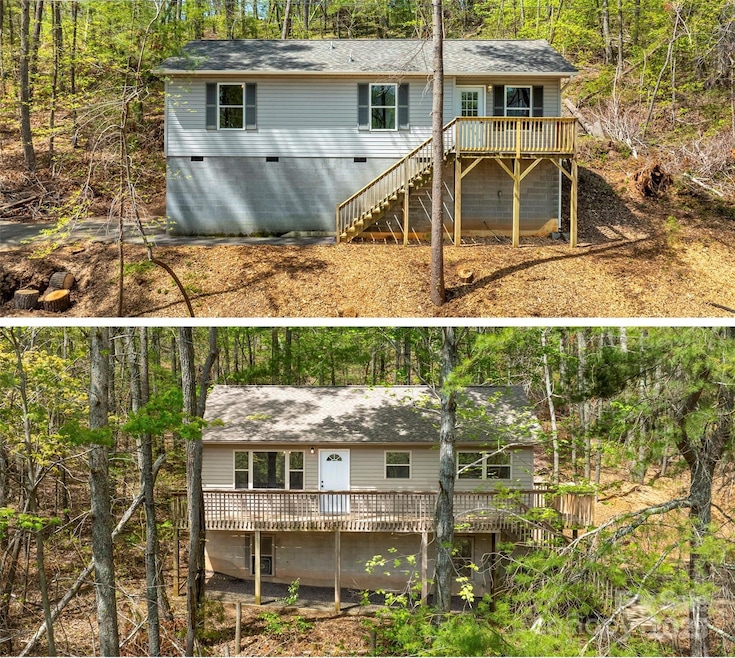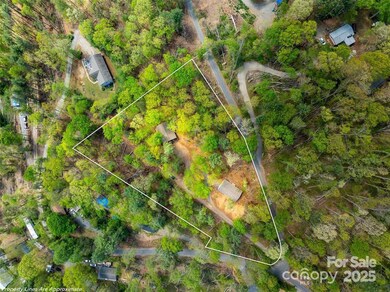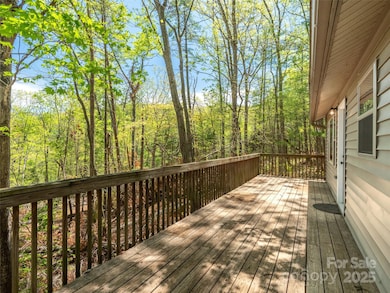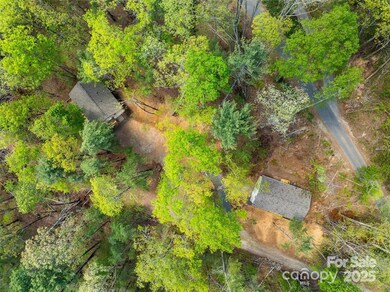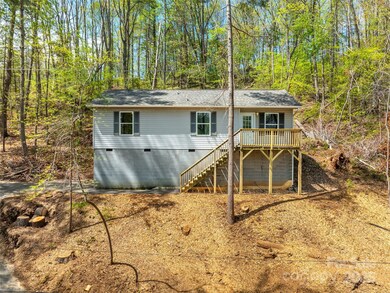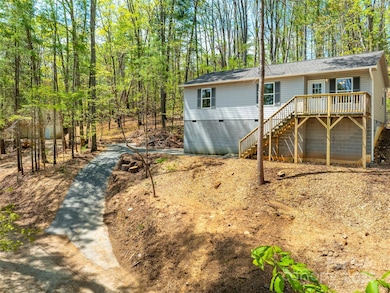
66 Avondale Heights Rd Asheville, NC 28803
Estimated payment $4,577/month
Highlights
- Mountain View
- Wooded Lot
- Laundry Room
- Deck
- Wrap Around Porch
- More Than Two Accessible Exits
About This Home
Discover a rare opportunity to own two homes on a peaceful 2.12-acre property, just minutes from downtown Asheville and the Blue Ridge Parkway! Nestled in a serene setting, both homes feature spacious front decks perfect for relaxing or entertaining. Recent updates include fresh paint throughout and brand-new water heaters in both homes. The primary residence, a 3-bed, 2-bath home, features a brand-new roof. The second home, a 2-bed, 1-bath, has a roof that is only eight years old. Both are move-in ready and well-maintained.
This versatile property offers endless possibilities—live in one and rent the other, create a multi-generational setup, or invest in long- or short-term rentals. Enjoy quiet surroundings without sacrificing convenience, with shopping, dining, and entertainment just a short drive away. Experience the perfect blend of tranquility and accessibility at 66 Avondale Heights!
Listing Agent
Unique: A Real Estate Collective Brokerage Email: chaims@uniquecollective.us License #311354 Listed on: 05/08/2025
Property Details
Home Type
- Multi-Family
Year Built
- Built in 1997
Lot Details
- Partially Fenced Property
- Wooded Lot
Home Design
- Vinyl Siding
Interior Spaces
- 1,945 Sq Ft Home
- Wired For Data
- Mountain Views
Kitchen
- Electric Oven
- Electric Range
- Dishwasher
- Disposal
Flooring
- Laminate
- Tile
Bedrooms and Bathrooms
- 5 Bedrooms
- 3 Full Bathrooms
Laundry
- Laundry Room
- Dryer
- Washer
Basement
- Walk-Out Basement
- Basement Fills Entire Space Under The House
- Crawl Space
Parking
- Driveway
- 10 Open Parking Spaces
Accessible Home Design
- More Than Two Accessible Exits
Outdoor Features
- Deck
- Wrap Around Porch
Schools
- Oakley Elementary School
- Ac Reynolds Middle School
- Ac Reynolds High School
Utilities
- Vented Exhaust Fan
- Heat Pump System
- Electric Water Heater
- Septic Tank
Community Details
- Cedarwood Estates Subdivision
Listing and Financial Details
- The owner pays for all utilities
- Assessor Parcel Number 9667-02-8433-00000
Map
Home Values in the Area
Average Home Value in this Area
Property History
| Date | Event | Price | Change | Sq Ft Price |
|---|---|---|---|---|
| 05/28/2025 05/28/25 | Price Changed | $699,999 | -3.4% | $700 / Sq Ft |
| 04/25/2025 04/25/25 | For Sale | $725,000 | -- | $725 / Sq Ft |
Similar Homes in Asheville, NC
Source: Canopy MLS (Canopy Realtor® Association)
MLS Number: 4254126
- 123 Avondale Ridge Rd
- 5 Autumn Trail Ln
- 207 Cedarview Dr
- 85 Laurel Creek Dr
- 220 Bee Ridge Rd
- 382 Onteora Blvd
- 99999 Willow Creek Dr
- 9 Timberlake Dr
- 358 Onteora Blvd
- 311 Jenna Clare Ln
- 35 Avondale Rd
- 114 Coachmans Trail
- 112 Charland Forest Rd
- 35 Cedarcliff Cir
- 312 Jenna Clare Ln
- 6 Meeting St
- 15 Cedar Trail
- 31 Loblolly Ln
- 52 Fox Dr
- 52 Reynolda Dr
- 508 Sycamore Br Rd
- 408 Little Sycamore Ln
- 528 Sycamore Br Rd
- 532 Sycamore Branch Rd
- 531 Sycamore Br Rd
- 540 Sycamore Br Rd
- 436 Little Sycamore Ln
- 444 Little Sycamore Ln
- 435 Little Sycamore Ln
- 213 Sycamore CV Rd
- 209 Sycamore CV Rd
- 33 Oakley Dogwood Dr
- 32 Olde Eastwood Village Blvd
- 110 Hayden Way
- 35 Onteora Blvd
- 1120 Gashes Ridge Ln
- 98 Woodstream Ln
- 1 Overton Way
- 29 Fairview Ave
- 1906 River Ridge Dr
