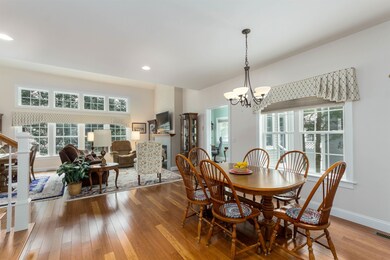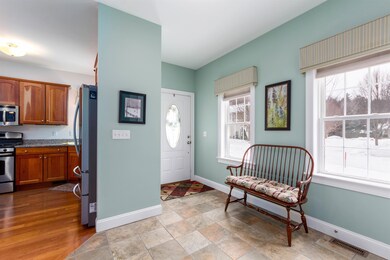
66 Balsam Cir Williston, VT 05495
Highlights
- Colonial Architecture
- Countryside Views
- 2 Car Direct Access Garage
- Williston Central School Rated A-
- Wood Flooring
- Porch
About This Home
As of April 2025For more information, visit us at www.themalleygroup.com or call 802-488-3499.
Last Agent to Sell the Property
KW Vermont License #082.0008557 Listed on: 02/01/2023

Home Details
Home Type
- Single Family
Est. Annual Taxes
- $8,175
Year Built
- Built in 2012
Lot Details
- 2,505 Sq Ft Lot
- Level Lot
HOA Fees
- $170 Monthly HOA Fees
Parking
- 2 Car Direct Access Garage
- Driveway
Home Design
- Colonial Architecture
- Poured Concrete
- Wood Frame Construction
- Shingle Roof
- Vinyl Siding
Interior Spaces
- 2-Story Property
- Countryside Views
- Finished Basement
- Walk-Out Basement
Kitchen
- Gas Range
- Microwave
- Dishwasher
Flooring
- Wood
- Carpet
- Tile
Bedrooms and Bathrooms
- 2 Bedrooms
- En-Suite Primary Bedroom
- Soaking Tub
Laundry
- Dryer
- Washer
Outdoor Features
- Patio
- Porch
Schools
- Allen Brook Elementary School
- Williston Central Middle School
- Champlain Valley Uhsd #15 High School
Utilities
- Forced Air Heating System
- Heating System Uses Natural Gas
- Natural Gas Water Heater
- Community Sewer or Septic
- Cable TV Available
Community Details
- Association fees include landscaping, plowing, trash, hoa fee
- Planned Unit Development
Ownership History
Purchase Details
Home Financials for this Owner
Home Financials are based on the most recent Mortgage that was taken out on this home.Purchase Details
Home Financials for this Owner
Home Financials are based on the most recent Mortgage that was taken out on this home.Purchase Details
Purchase Details
Home Financials for this Owner
Home Financials are based on the most recent Mortgage that was taken out on this home.Purchase Details
Similar Homes in Williston, VT
Home Values in the Area
Average Home Value in this Area
Purchase History
| Date | Type | Sale Price | Title Company |
|---|---|---|---|
| Deed | $700,000 | -- | |
| Deed | $625,000 | -- | |
| Deed | $625,000 | -- | |
| Interfamily Deed Transfer | -- | -- | |
| Deed | $490,000 | -- | |
| Deed | $430,000 | -- |
Property History
| Date | Event | Price | Change | Sq Ft Price |
|---|---|---|---|---|
| 04/15/2025 04/15/25 | Sold | $700,000 | -2.8% | $238 / Sq Ft |
| 02/11/2025 02/11/25 | Pending | -- | -- | -- |
| 02/01/2025 02/01/25 | For Sale | $719,900 | +15.2% | $245 / Sq Ft |
| 04/14/2023 04/14/23 | Sold | $625,000 | +4.2% | $213 / Sq Ft |
| 02/04/2023 02/04/23 | Pending | -- | -- | -- |
| 02/01/2023 02/01/23 | For Sale | $600,000 | +22.4% | $204 / Sq Ft |
| 12/11/2020 12/11/20 | Sold | $490,000 | -1.8% | $167 / Sq Ft |
| 10/24/2020 10/24/20 | Pending | -- | -- | -- |
| 10/02/2020 10/02/20 | Price Changed | $499,000 | -5.0% | $170 / Sq Ft |
| 08/31/2020 08/31/20 | Price Changed | $525,000 | -3.7% | $179 / Sq Ft |
| 08/05/2020 08/05/20 | For Sale | $545,000 | -- | $185 / Sq Ft |
Tax History Compared to Growth
Tax History
| Year | Tax Paid | Tax Assessment Tax Assessment Total Assessment is a certain percentage of the fair market value that is determined by local assessors to be the total taxable value of land and additions on the property. | Land | Improvement |
|---|---|---|---|---|
| 2024 | -- | $0 | $0 | $0 |
| 2023 | -- | $0 | $0 | $0 |
| 2022 | $8,175 | $0 | $0 | $0 |
| 2021 | $7,838 | $0 | $0 | $0 |
| 2020 | $7,814 | $0 | $0 | $0 |
| 2019 | $7,557 | $0 | $0 | $0 |
| 2018 | $7,400 | $0 | $0 | $0 |
| 2017 | $7,192 | $402,070 | $0 | $0 |
| 2016 | $7,179 | $425,180 | $0 | $0 |
Agents Affiliated with this Home
-
Rob Joy
R
Seller's Agent in 2025
Rob Joy
KW Vermont
(802) 233-2637
1 in this area
5 Total Sales
-
Flex Realty Group

Buyer's Agent in 2025
Flex Realty Group
Flex Realty
(802) 399-2860
75 in this area
1,766 Total Sales
-
The Malley Group

Seller's Agent in 2023
The Malley Group
KW Vermont
(802) 598-3399
37 in this area
856 Total Sales
-
Seth Davis

Buyer's Agent in 2023
Seth Davis
Coldwell Banker Hickok and Boardman
(802) 922-1964
5 in this area
46 Total Sales
Map
Source: PrimeMLS
MLS Number: 4942063
APN: (241) 14104082005
- 353 Cedar Ln
- 112 Rita Rd
- 366 Commons Rd Unit 28
- 109 Kadence Cir Unit 25-12
- 108 Southfield Dr
- 168 Raven Cir
- 8 Kristen Ct
- 66 Chamberlin Ln
- 255 Wildflower Cir
- 00 Oak Hill Rd
- 403 Zephyr Rd
- 473 Brennan Woods Dr
- 394 Zephyr Rd
- 125 Casey Ln
- 81 Holland Ln Unit 7
- 311 Brennan Woods Dr
- 27 Jakes Way
- 57 Maidstone Ln Unit 57
- 236 Lefebvre Ln
- 36 Halfmoon Ln






