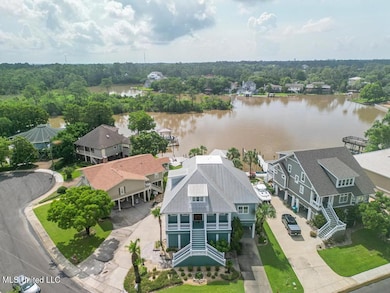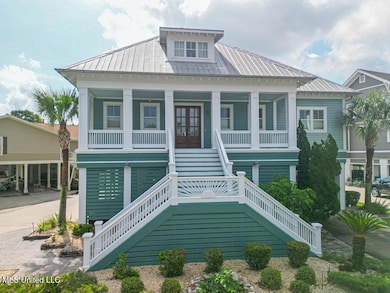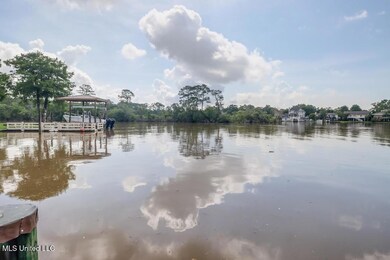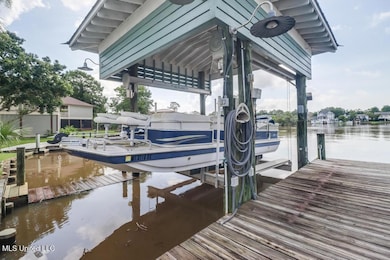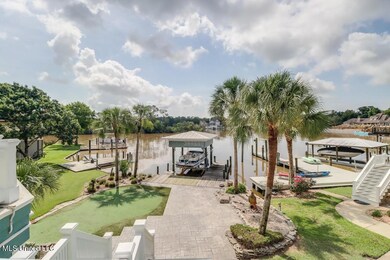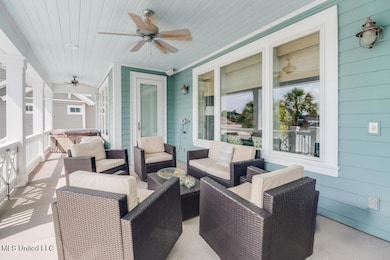66 Bayou Cir Gulfport, MS 39507
Bayou View NeighborhoodEstimated payment $7,058/month
Highlights
- Boathouse
- Docks
- Boat Slip
- Bayou View Elementary School Rated A
- Property fronts a bayou
- 24-Hour Security
About This Home
New Price....See this Fabulous Poured Concrete Home, only a few on the coast that are totally formed and poured concrete with IBHS, highest level for Fortified for Safe Living designation. Plus a 5v Metal Roof, Close Cell Exterior & Interior Sprayed Foam Insulation, plus new gutters on the home. This home is like a Beautiful fortress with a Kohler gas generator... 135 mph Impact Resistant Anderson Windows & Doors that open outward for tighter seal against Wind. Walls are 4'' concrete with floors & attic 6'' reinforced poured concrete with Hardy Board Siding over closed cell foam insulation. DeHumidifyer system built in with a GeoThermal Heat Pumps (2) Water Furnace & Fresh Air Exchange system through out the home. Energy Efficient beyond your wildest dreams and built to be Safe in Hurricane force winds. This all helps with Insurance cost.
3 Levels with parking on ground floor, offering a lovely view of Gillis Cove area, bulkheaded, matching metal roofed Boat House with Alum-a-vator boat lift with 6000 - 8000 lb capacity , pier & dock, Putting Green, Stamped Concrete walkways & patio, plus Lanscaped yard with palm trees & lighting, 4 + car parking with Electric Car Charging Station, Elevator to all 3 levels, and Raised Garden area. First floor features lg. covered porch with Quartz Kool Deck surround for Saltwater Pool with Waterfall, HotTub & Patio, Outdoor kitchen with Fire Magic Searing Grill, Primo Ceramic grill, Sonos Sound System for inside & outside enjoyment.
Beautifully appointed Waterfront home with living & dining areas open to gourmet kitchen with large bar. Coffered Ceiling with Crown Molding with built in Surround Sound for movies or dvd's, Built in Bookcases for the collector or reader & a Electric Fireplace in the Living area with Stunning View of Bayou Bernard from all along the Living, Dining & Master Bedroom. Bamboo & Tile floors in Kit/Baths/Laundry areas. No Carpet. Imported Pendant Murano Glass lights over the sink & island imported from Venice, Italy. Custom Blonde Maple cabinets with most upper cabinet having fluted glass fronts. GE Monogram Trivection oven, Advantium Microwave & 5 burner Induction (cool touch) Cook top. SS appliances, beverage fridge, Maytag Refrigerator w/ice maker, Bosch dishwasher, & prep sink on Granite ctops. Custom sea life tiles insets in backsplash in Kitchen & Pantry/Laundry. Stackable Washer/Dryer stay, Custom glass vessel sink in Powder Rm off Kitchen, Downstairs Master Suite with view of Bayou, Walk-in Rainfall Shower w/ body jets& wand, Kohler aerated Soaking Tub w/ His & Hers vanity's & walk in closets, Expansive Foyer with Bookcases opens to Office and Living area. Stairs lead to 2nd floor with 2nd Den & Kitchenette. 2 Bedrooms face the Bayou with Jack & Jill Bath between. Also a 4th bedroom with its own private bath with Shower. Storage Room with 2nd washer/dryer hookups if wanted for 2nd floor. Large Craft or Storage Rm, plus Exercise room with some equipment, Lg. Gun Safe & Window Treatments remain. This home has so many features. See full list in Documents. Multi level Porches to enjoy the view of the Bayou. Terrific location on a cul-de-sac in the heart of Bayou View.
Listing Agent
Coldwell Banker Alfonso Realty-Lorraine Rd License #B15598 Listed on: 07/29/2025

Home Details
Home Type
- Single Family
Est. Annual Taxes
- $5,649
Year Built
- Built in 2008
Lot Details
- 10,454 Sq Ft Lot
- Lot Dimensions are 91 x 144 x 56 x 131
- Property fronts a bayou
- Cul-De-Sac
- Landscaped
- Interior Lot
- Front and Back Yard Sprinklers
Home Design
- Contemporary Architecture
- Metal Roof
- Concrete Siding
- Cement Siding
- Concrete Perimeter Foundation
- HardiePlank Type
Interior Spaces
- 3,587 Sq Ft Home
- 2-Story Property
- Open Floorplan
- Sound System
- Built-In Features
- Bookcases
- Bar Fridge
- Crown Molding
- Coffered Ceiling
- High Ceiling
- Ceiling Fan
- Recessed Lighting
- Pendant Lighting
- Electric Fireplace
- Double Pane Windows
- Insulated Windows
- Blinds
- French Doors
- Entrance Foyer
- Combination Kitchen and Living
- Den with Fireplace
- Storage
- Pull Down Stairs to Attic
- Property Views
Kitchen
- Breakfast Bar
- Convection Oven
- Built-In Electric Oven
- Induction Cooktop
- Microwave
- Ice Maker
- Bosch Dishwasher
- Dishwasher
- Wine Refrigerator
- Stainless Steel Appliances
- Kitchen Island
- Granite Countertops
- Built-In or Custom Kitchen Cabinets
- Disposal
Flooring
- Bamboo
- Tile
Bedrooms and Bathrooms
- 4 Bedrooms
- Primary Bedroom on Main
- Dual Closets
- Walk-In Closet
- Jack-and-Jill Bathroom
- Double Vanity
- Hydromassage or Jetted Bathtub
- Bathtub Includes Tile Surround
- Separate Shower
Laundry
- Laundry Room
- Laundry on lower level
- Stacked Washer and Dryer
Home Security
- Home Security System
- Carbon Monoxide Detectors
- Fire and Smoke Detector
Parking
- 4 Car Detached Garage
- 4 Carport Spaces
- Shared Driveway
Pool
- Outdoor Pool
- Saltwater Pool
- Pool Tile
Outdoor Features
- Bulkhead
- Boat Slip
- Boathouse
- Docks
- Balcony
- Deck
- Patio
- Outdoor Kitchen
- Exterior Lighting
- Outdoor Storage
- Built-In Barbecue
- Rain Gutters
- Front Porch
Schools
- Bayou View Elementary School
- Bayou View Middle School
- Gulfport High School
Utilities
- Humidifier
- Humidity Control
- Geothermal Heating and Cooling
- Generator Hookup
- Natural Gas Connected
- Water Heater
- High Speed Internet
Additional Features
- Residence on Property
- City Lot
Listing and Financial Details
- Assessor Parcel Number 0909j-02-038.000
Community Details
Overview
- No Home Owners Association
- Bayou View Subdivision
- Electric Vehicle Charging Station
Recreation
- RV or Boat Storage in Community
Additional Features
- 24-Hour Security
- Elevator
Map
Home Values in the Area
Average Home Value in this Area
Tax History
| Year | Tax Paid | Tax Assessment Tax Assessment Total Assessment is a certain percentage of the fair market value that is determined by local assessors to be the total taxable value of land and additions on the property. | Land | Improvement |
|---|---|---|---|---|
| 2025 | $5,649 | $52,715 | $0 | $0 |
| 2024 | $5,649 | $50,311 | $0 | $0 |
| 2023 | $5,791 | $50,311 | $0 | $0 |
| 2022 | $5,791 | $50,311 | $0 | $0 |
| 2021 | $5,791 | $50,311 | $0 | $0 |
| 2020 | $6,220 | $48,201 | $0 | $0 |
| 2019 | $6,220 | $48,201 | $0 | $0 |
| 2018 | $6,220 | $48,201 | $0 | $0 |
| 2017 | $6,220 | $48,201 | $0 | $0 |
| 2015 | $5,955 | $46,242 | $0 | $0 |
| 2014 | $5,946 | $35,892 | $0 | $0 |
| 2013 | -- | $48,494 | $10,350 | $38,144 |
Property History
| Date | Event | Price | List to Sale | Price per Sq Ft |
|---|---|---|---|---|
| 08/25/2025 08/25/25 | Price Changed | $1,249,900 | -9.1% | $348 / Sq Ft |
| 07/29/2025 07/29/25 | For Sale | $1,375,000 | -- | $383 / Sq Ft |
Source: MLS United
MLS Number: 4120776
APN: 0909J-02-038.000
- 69 Bayou Cir
- 7 Keyser Ln
- 8 52nd St
- 0 Evans Rd Unit 4115594
- 16 52nd St
- 26 54th St
- 5506 Kendall Ave
- 0 55th St
- 40 54th St
- 5010 Lawson Ave
- 11474 Stanton Cir
- 5 Hanging Oak Cir
- 0 Old Lorraine Rd Unit 4094283
- 11645 Stanton Cir
- 56 53rd St
- 9020 Victoria Cir
- 6 Pine Haven St
- 1 Povenir Place
- 5215 Washington Ave
- 413 Kahler St Unit 27
- 11645 Stanton Cir
- 10900 E Taylor Rd
- 2 Villa Cove Dr
- 7 Villa Cove Dr
- 628 Magnolia St Unit 1
- 13208 Warren Dr
- 980 Courthouse Rd
- 1302 Magnolia St Unit A104
- 2322 Norris Cir
- 9245 Cuandet Rd
- 471 Glen Valley Way
- 546 E Pass Rd
- 38 37th St
- 1336 Foxwood Place
- 529 E Pass Rd
- 724 Layton Dr
- 3624 Jody Nelson Dr
- 646 Layton Dr
- 1525 E Pass Rd
- 2217 Taylor Blvd

