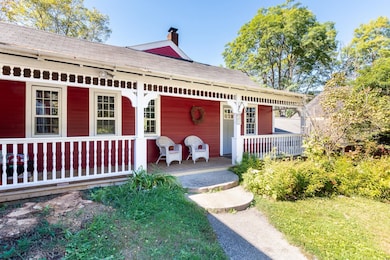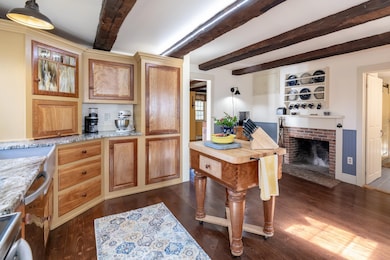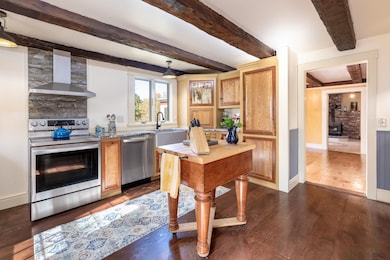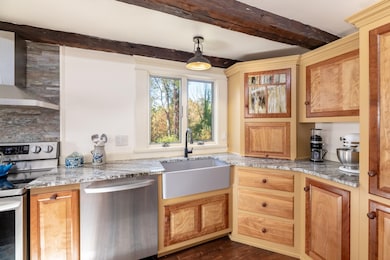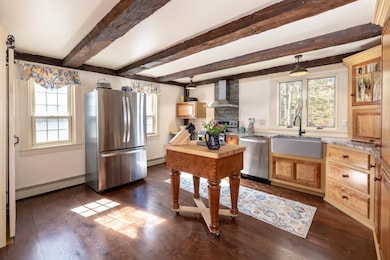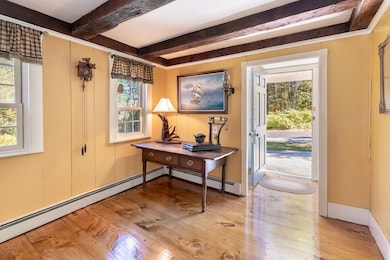66 Bean Hill Rd Belmont, NH 03220
Estimated payment $4,539/month
Highlights
- Barn
- Cape Cod Architecture
- Wooded Lot
- 5.04 Acre Lot
- Deck
- Fireplace
About This Home
Belmont-- Own a piece of Lakes Region history- Welcome to the iconic Hickory Stick Farm, this classic red New England farmhouse blends antique charm with thoughtful updates across 5 picturesque acres adorned with gardens, old stone walls, and a traditional picket fence. Perfect for the homesteader or ideal for an in-home business. Inside, you’ll find 3 bedrooms and 3 baths anchored by the warmth of 4 wood burning fireplaces and wide-plank pine floors. The sunroom atrium offers a peaceful spot to enjoy morning coffee while the sun rises over the backyard oasis, while the inviting family/game room creates space for relaxation and entertainment. The kitchen is a showcase of craftsmanship, featuring custom cherry and curly red birch cabinetry and high-end finishes and built-ins throughout the home. Step outside to a setting designed for gathering and enjoyment. A screened gazebo is perfect for entertaining and summer evenings lounging by the in-ground pool adding to the property’s retreat-like feel. The two-story classic New England barn offers endless possibilities, while the attached, heated workshop—complete with a pellet stove—is ideal for a home business, woodworking, or car enthusiasts. This special property is steeped in history, rich in character, and surrounded by nature’s beauty. Hickory Stick Farm is a rare opportunity to own a timeless piece of New England heritage and create your own legacy on this iconic property.
Listing Agent
Legacy Group/ Real Broker NH, LLC Brokerage Phone: 603-573-1073 License #072786 Listed on: 10/08/2025
Home Details
Home Type
- Single Family
Est. Annual Taxes
- $10,259
Year Built
- Built in 1800
Lot Details
- 5.04 Acre Lot
- Property fronts a private road
- Wooded Lot
Parking
- Paved Parking
Home Design
- Cape Cod Architecture
- Post and Beam
- Concrete Foundation
- Stone Foundation
- Wood Frame Construction
Interior Spaces
- Property has 2 Levels
- Fireplace
- Natural Light
- Dining Area
Bedrooms and Bathrooms
- 3 Bedrooms
- 3 Full Bathrooms
Finished Basement
- Walk-Out Basement
- Basement Fills Entire Space Under The House
Outdoor Features
- Deck
- Shed
Schools
- Belmont Elementary School
- Belmont Middle School
- Belmont High School
Farming
- Barn
Utilities
- Hot Water Heating System
- Private Water Source
- Drilled Well
- Septic Tank
- Cable TV Available
Listing and Financial Details
- Tax Lot 004
- Assessor Parcel Number 218
Map
Home Values in the Area
Average Home Value in this Area
Tax History
| Year | Tax Paid | Tax Assessment Tax Assessment Total Assessment is a certain percentage of the fair market value that is determined by local assessors to be the total taxable value of land and additions on the property. | Land | Improvement |
|---|---|---|---|---|
| 2024 | $10,259 | $651,800 | $96,400 | $555,400 |
| 2023 | $9,705 | $555,500 | $76,300 | $479,200 |
| 2022 | $9,769 | $511,200 | $68,000 | $443,200 |
| 2021 | $8,956 | $335,800 | $50,900 | $284,900 |
| 2020 | $56,318 | $335,800 | $50,900 | $284,900 |
| 2019 | $8,398 | $335,800 | $50,900 | $284,900 |
| 2017 | $8,509 | $292,300 | $52,200 | $240,100 |
| 2016 | $8,427 | $292,300 | $52,200 | $240,100 |
| 2015 | $8,263 | $292,300 | $52,200 | $240,100 |
| 2014 | $8,082 | $292,300 | $52,200 | $240,100 |
| 2013 | $7,273 | $324,100 | $81,800 | $242,300 |
Property History
| Date | Event | Price | List to Sale | Price per Sq Ft |
|---|---|---|---|---|
| 11/13/2025 11/13/25 | Price Changed | $699,000 | -5.5% | $132 / Sq Ft |
| 10/08/2025 10/08/25 | For Sale | $740,000 | -- | $140 / Sq Ft |
Purchase History
| Date | Type | Sale Price | Title Company |
|---|---|---|---|
| Deed | $339,000 | -- |
Mortgage History
| Date | Status | Loan Amount | Loan Type |
|---|---|---|---|
| Open | $267,500 | Purchase Money Mortgage |
Source: PrimeMLS
MLS Number: 5064968
APN: BLMT-000218-000004
- 42 Horne Rd
- 32 Mallards Landing Rd
- 2 3rd St
- 0 Horne Rd Unit 5054405
- 46 Horseshoe Dr
- 11 Morway Ln
- 26 Juniper Dr
- 5 Mohawk Island
- 6 Mohawk Island
- 82 Sunset Dr
- 13 Courtesy Ave
- 357 Hurricane Rd
- 6 Sunshine Dr
- 13 Silkwood Ave
- 18 Highcrest Dr
- 16 Hill Rd Unit 8
- 4 Cherry St
- 73 Seavey Rd
- 10 Range Rd
- 11 Highcrest Dr
- 6 Hill Rd
- 17 Orchard Hill Rd Unit Orchard Hill
- 67 Provencal Rd Unit 67-302
- 65 Provencal Rd
- 65 Provencal Rd Unit 306
- 65 Provencal Rd Unit 106
- 361 Court St
- 15 Mark Dr
- 76 Judy's Way Unit 76JW
- 93 Baldwin St Unit 5
- 244 Province St
- 676 Main St Unit 2A
- 132 Pine St
- 609 Main St Unit 202
- 674 Main St Unit 2B
- 7 Elliott St Unit 1
- 17 Arch St
- 66 Lyford St
- 82 Summer St Unit 2
- 24 Winter St Unit 24C

