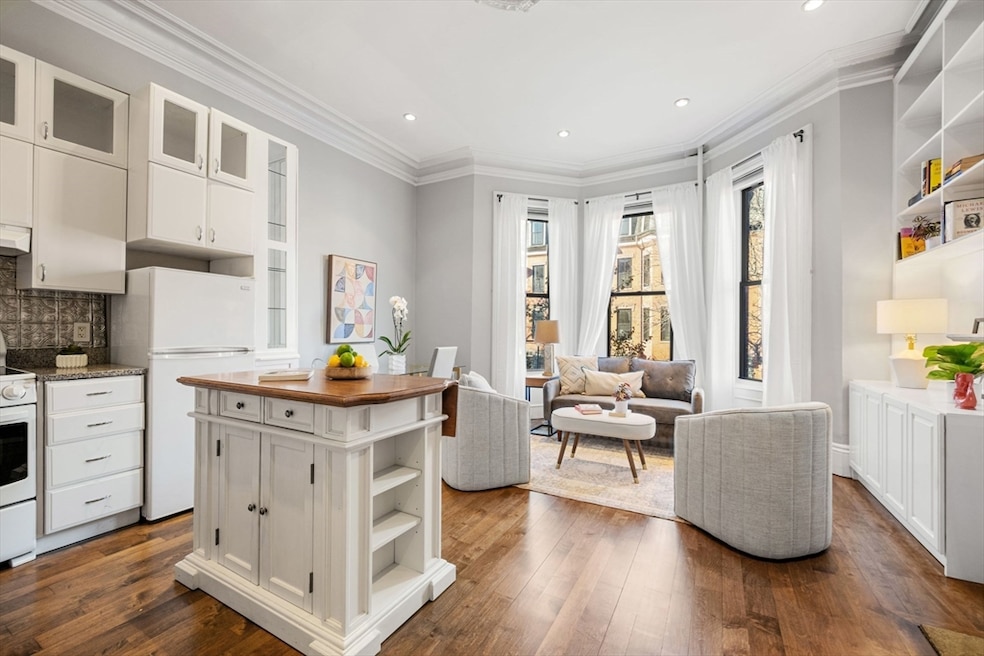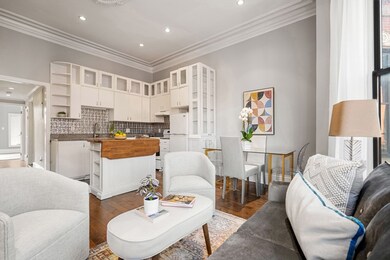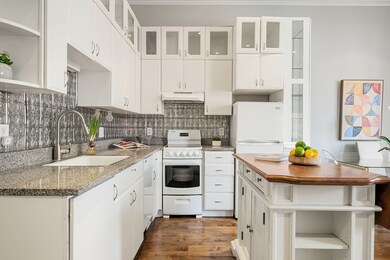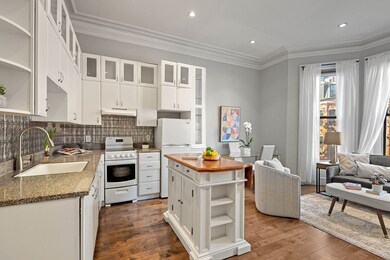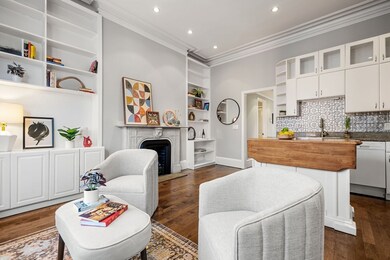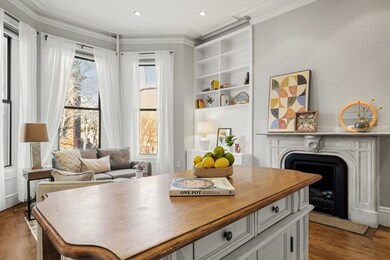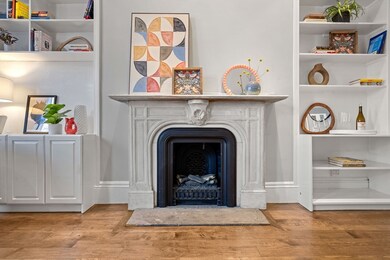66 Chandler St Unit 2 Boston, MA 02116
South End NeighborhoodEstimated payment $4,936/month
Highlights
- Medical Services
- Property is near public transit
- Wood Flooring
- Deck
- Rowhouse Architecture
- 4-minute walk to Frieda Garcia Park
About This Home
Quintessential Chandler Street condo with high ceilings, an excellent layout and a charming private deck! Located on the 2nd floor of a 3 unit condo building, this floor-through condo features a front facing living / dining room with open concept kitchen. The living area is complemented by a bay window, built-in cabinetry, and a marble mantel fireplace. Newly refinished hardwood flooring done in a warm, walnut tone adds to the style of this ideal unit. An oversized bedroom allows for home-office flexibility due to its exceptional size. The bedroom also offers a fantastic closet and storage, bright South facing sunlight and direct access to a private deck overlooking the quaint architecture of Lawrence Street. Tasteful full bathroom with tumbled marble tile and a large shower. Healthy building reserve, pet friendly, and situated on one of the most desirable streets in all of the South End with close proximity to close restaurants and shops, as well as being central to Boston's Back Bay.
Listing Agent
Gibson Sotheby's International Realty Listed on: 11/19/2025

Property Details
Home Type
- Condominium
Est. Annual Taxes
- $7,652
Year Built
- Built in 1890
HOA Fees
- $337 Monthly HOA Fees
Home Design
- Rowhouse Architecture
- Entry on the 2nd floor
- Brick Exterior Construction
- Rubber Roof
Interior Spaces
- 570 Sq Ft Home
- 1-Story Property
- 1 Fireplace
- Wood Flooring
Kitchen
- Range
- Microwave
- Freezer
- Dishwasher
- Disposal
Bedrooms and Bathrooms
- 1 Bedroom
- 1 Full Bathroom
Laundry
- Laundry in unit
- Dryer
- Washer
Parking
- On-Street Parking
- Open Parking
Utilities
- Window Unit Cooling System
- Central Heating
- 1 Heating Zone
- Hot Water Heating System
Additional Features
- Deck
- Two or More Common Walls
- Property is near public transit
Listing and Financial Details
- Assessor Parcel Number 4758864
Community Details
Overview
- Association fees include heat, water, sewer, insurance, reserve funds
- 3 Units
Amenities
- Medical Services
- Shops
Recreation
- Park
- Jogging Path
- Bike Trail
Pet Policy
- Call for details about the types of pets allowed
Map
Home Values in the Area
Average Home Value in this Area
Tax History
| Year | Tax Paid | Tax Assessment Tax Assessment Total Assessment is a certain percentage of the fair market value that is determined by local assessors to be the total taxable value of land and additions on the property. | Land | Improvement |
|---|---|---|---|---|
| 2025 | $7,587 | $655,200 | $0 | $655,200 |
| 2024 | $6,868 | $630,100 | $0 | $630,100 |
| 2023 | $6,568 | $611,500 | $0 | $611,500 |
| 2022 | $6,337 | $582,400 | $0 | $582,400 |
| 2021 | $6,214 | $582,400 | $0 | $582,400 |
| 2020 | $5,945 | $563,000 | $0 | $563,000 |
| 2019 | $5,761 | $546,600 | $0 | $546,600 |
| 2018 | $5,405 | $515,700 | $0 | $515,700 |
| 2017 | $5,154 | $486,700 | $0 | $486,700 |
| 2016 | $5,148 | $468,000 | $0 | $468,000 |
| 2015 | $5,232 | $432,000 | $0 | $432,000 |
| 2014 | $4,987 | $396,400 | $0 | $396,400 |
Property History
| Date | Event | Price | List to Sale | Price per Sq Ft | Prior Sale |
|---|---|---|---|---|---|
| 11/21/2025 11/21/25 | Pending | -- | -- | -- | |
| 11/19/2025 11/19/25 | For Sale | $750,000 | +60.4% | $1,316 / Sq Ft | |
| 08/30/2012 08/30/12 | Sold | $467,500 | -2.4% | $820 / Sq Ft | View Prior Sale |
| 08/14/2012 08/14/12 | Pending | -- | -- | -- | |
| 07/18/2012 07/18/12 | For Sale | $479,000 | -- | $840 / Sq Ft |
Purchase History
| Date | Type | Sale Price | Title Company |
|---|---|---|---|
| Deed | $467,500 | -- | |
| Deed | $427,000 | -- | |
| Deed | $412,000 | -- | |
| Deed | $399,000 | -- | |
| Deed | $380,000 | -- | |
| Deed | $2,000 | -- | |
| Deed | $2,000 | -- | |
| Deed | $100,000 | -- | |
| Foreclosure Deed | $85,000 | -- |
Mortgage History
| Date | Status | Loan Amount | Loan Type |
|---|---|---|---|
| Open | $310,000 | New Conventional | |
| Previous Owner | $34,300 | Purchase Money Mortgage | |
| Previous Owner | $319,200 | Purchase Money Mortgage | |
| Previous Owner | $304,000 | Purchase Money Mortgage | |
| Previous Owner | $80,000 | Purchase Money Mortgage |
Source: MLS Property Information Network (MLS PIN)
MLS Number: 73456400
APN: CBOS-000000-000005-000992-000104
- 77 Chandler St Unit 1
- 53 Clarendon St Unit 1
- 27 Lawrence St
- 70 Clarendon St Unit 1
- 27 Appleton St
- 44 Appleton St
- 285 Columbus Ave Unit 805
- 74 Appleton St Unit 5
- 81 Appleton St Unit 1
- 80 Appleton St
- 303 Columbus Ave Unit 501
- 39 Warren Ave Unit G
- 57 Warren Ave Unit 3
- 109 Appleton St
- 19 Stanhope St
- 400 Stuart St Unit 23E
- 400 Stuart St Unit 15J
- 1-5 Cortes St
- 6 Dartmouth Place Unit 6
- 12 Isabella St Unit 3
