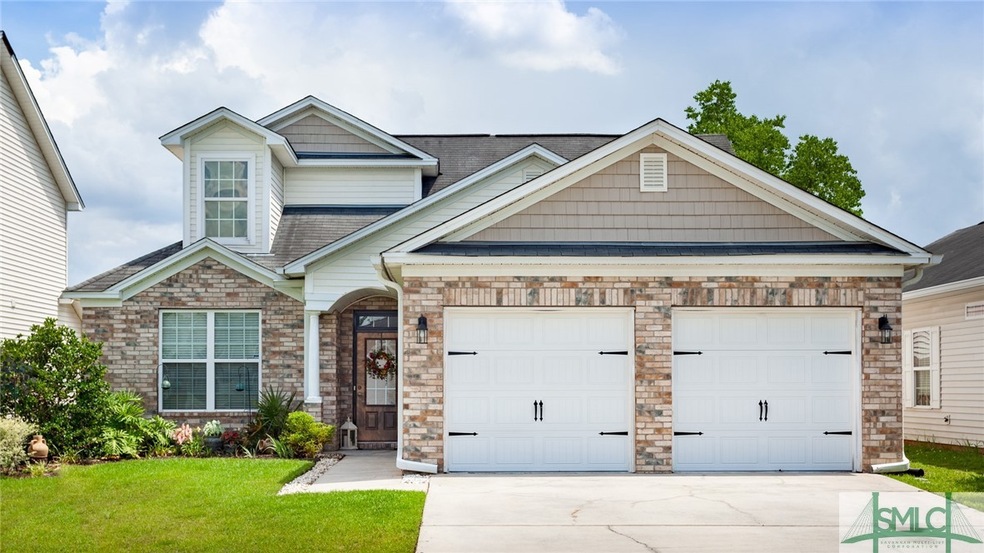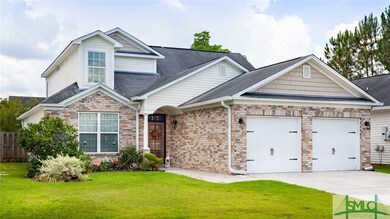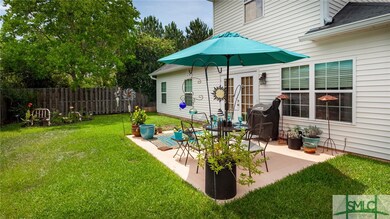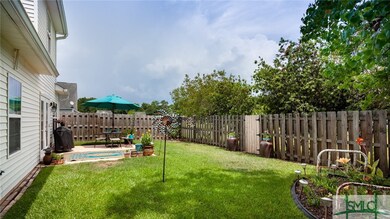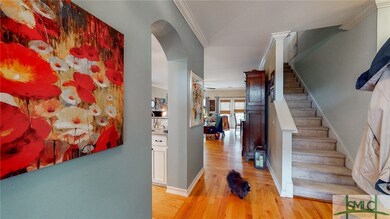
66 Chapel Lake N Savannah, GA 31419
Berwick NeighborhoodHighlights
- Fitness Center
- Primary Bedroom Suite
- Attic
- Gourmet Kitchen
- Clubhouse
- 4-minute walk to Lakeside Park at Berwick Plantation
About This Home
As of January 2025HEY! you have found the perfect house. This Chapel Lake home is move in ready and boasts a ton of thoughtful upgrades throughout. For starters the home has solid red oak hardwood flooring though the living area downstairs, quartz countertops and tile backsplash, upgraded stainless steel appliances including an induction cooktop and convection oven. The master suite is located on the ground level and features a spacious bathroom, water closet, 6 foot jetted tub, roomy shower and large walk in closet. Upstairs are two large bedrooms and a second full bathroom. The backyard is beautifully landscaped with privacy fence and afternoon shade. All that is missing is "YOU." Make sure to check out the 3D tour when the listing goes live and get ready to call his house "HOME."
Last Agent to Sell the Property
Brand Name Real Estate, Inc License #371507 Listed on: 06/30/2021

Home Details
Home Type
- Single Family
Est. Annual Taxes
- $2,310
Year Built
- Built in 2005
Lot Details
- 4,792 Sq Ft Lot
- Privacy Fence
- Property is zoned PUD
HOA Fees
- $60 Monthly HOA Fees
Parking
- 2 Car Attached Garage
- Garage Door Opener
Home Design
- Slab Foundation
- Composition Roof
- Vinyl Siding
Interior Spaces
- 1,973 Sq Ft Home
- 2-Story Property
- Double Pane Windows
- Washer and Dryer Hookup
- Attic
Kitchen
- Gourmet Kitchen
- Breakfast Area or Nook
- Breakfast Bar
- Self-Cleaning Oven
- Range
- Microwave
- Dishwasher
- Disposal
Bedrooms and Bathrooms
- 3 Bedrooms
- Primary Bedroom Suite
- Double Vanity
- Garden Bath
- Separate Shower
Utilities
- Central Heating and Cooling System
- Programmable Thermostat
- Underground Utilities
- 220 Volts
- 110 Volts
- Electric Water Heater
- Cable TV Available
Additional Features
- Energy-Efficient Windows
- Patio
Listing and Financial Details
- Tax Lot 40
- Assessor Parcel Number 11008K01020
Community Details
Overview
- Chapel Lake HOA
Amenities
- Clubhouse
Recreation
- Fitness Center
- Community Pool
Ownership History
Purchase Details
Home Financials for this Owner
Home Financials are based on the most recent Mortgage that was taken out on this home.Purchase Details
Home Financials for this Owner
Home Financials are based on the most recent Mortgage that was taken out on this home.Purchase Details
Home Financials for this Owner
Home Financials are based on the most recent Mortgage that was taken out on this home.Purchase Details
Home Financials for this Owner
Home Financials are based on the most recent Mortgage that was taken out on this home.Purchase Details
Home Financials for this Owner
Home Financials are based on the most recent Mortgage that was taken out on this home.Similar Homes in Savannah, GA
Home Values in the Area
Average Home Value in this Area
Purchase History
| Date | Type | Sale Price | Title Company |
|---|---|---|---|
| Trustee Deed | $350,000 | -- | |
| Warranty Deed | $310,000 | -- | |
| Warranty Deed | $280,000 | -- | |
| Warranty Deed | $178,500 | -- | |
| Deed | $198,000 | -- |
Mortgage History
| Date | Status | Loan Amount | Loan Type |
|---|---|---|---|
| Open | $315,000 | New Conventional | |
| Previous Owner | $286,440 | VA | |
| Previous Owner | $35,000 | New Conventional | |
| Previous Owner | $178,500 | VA | |
| Previous Owner | $188,100 | New Conventional | |
| Previous Owner | $144,000 | New Conventional | |
| Previous Owner | $45,000 | New Conventional |
Property History
| Date | Event | Price | Change | Sq Ft Price |
|---|---|---|---|---|
| 01/30/2025 01/30/25 | Sold | $350,000 | 0.0% | $177 / Sq Ft |
| 12/22/2024 12/22/24 | For Sale | $350,000 | +12.9% | $177 / Sq Ft |
| 02/18/2022 02/18/22 | Sold | $310,000 | +3.4% | $157 / Sq Ft |
| 01/20/2022 01/20/22 | For Sale | $299,900 | +7.1% | $152 / Sq Ft |
| 08/26/2021 08/26/21 | Sold | $280,000 | 0.0% | $142 / Sq Ft |
| 07/10/2021 07/10/21 | Pending | -- | -- | -- |
| 07/03/2021 07/03/21 | For Sale | $280,000 | -- | $142 / Sq Ft |
Tax History Compared to Growth
Tax History
| Year | Tax Paid | Tax Assessment Tax Assessment Total Assessment is a certain percentage of the fair market value that is determined by local assessors to be the total taxable value of land and additions on the property. | Land | Improvement |
|---|---|---|---|---|
| 2024 | $3,990 | $123,400 | $24,000 | $99,400 |
| 2023 | $3,990 | $113,920 | $24,000 | $89,920 |
| 2022 | $3,023 | $85,240 | $12,000 | $73,240 |
| 2021 | $2,195 | $74,400 | $12,000 | $62,400 |
| 2020 | $2,310 | $63,040 | $12,000 | $51,040 |
| 2019 | $2,459 | $79,760 | $12,000 | $67,760 |
| 2018 | $2,065 | $77,160 | $12,000 | $65,160 |
| 2017 | $2,026 | $77,560 | $12,000 | $65,560 |
| 2016 | $2,069 | $76,640 | $12,000 | $64,640 |
| 2015 | $2,102 | $67,320 | $12,000 | $55,320 |
| 2014 | $3,052 | $68,080 | $0 | $0 |
Agents Affiliated with this Home
-
M
Seller's Agent in 2025
Michele Gutting
RE/MAX
-
K
Buyer Co-Listing Agent in 2025
Kaytlin Scott
RE/MAX
-
S
Seller's Agent in 2022
Sandy McCloud
Century 21 Results
-
N
Buyer's Agent in 2022
Nathan Tyson
Ballast Real Estate, LLC
-
T
Seller's Agent in 2021
Travis Sawyer
Brand Name Real Estate, Inc
Map
Source: Savannah Multi-List Corporation
MLS Number: 252995
APN: 11008K01020
- 224 Chapel Lake S
- 221 Chapel Lake S
- 139 Chapel Lake S
- 8 Chapel Pointe Cir
- 5 Turning Leaf Way
- 22 Turning Leaf Way
- 28 Turning Leaf Way
- 76 Carlisle Ln
- 28 Gresham Ln
- 55 Harvest Moon Dr
- 46 Harvest Moon Dr
- 119 Enclave Blvd
- 7 Hidden Lagoon Ct
- 66 Misty Marsh Dr
- 1 Egrets Landing Ct
- 214 Carlisle Way
- 8 Lazy Hammock Ct
- 28 Misty Marsh Dr
- 53 Misty Marsh Dr
- 81 Woodchuck Hill Rd
