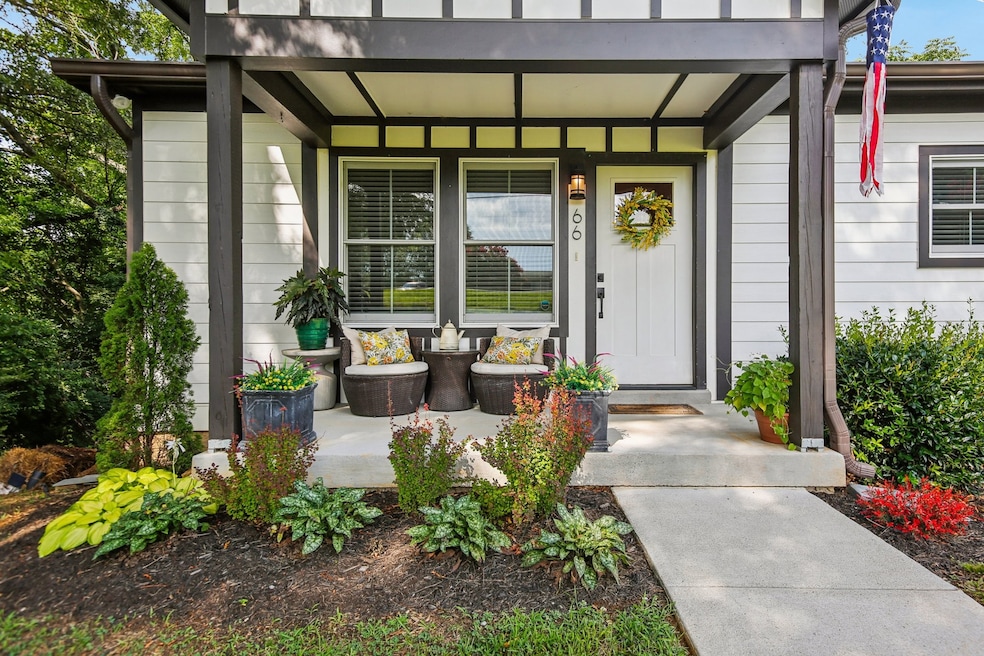
66 Crestview Dr Mt. Juliet, TN 37122
Estimated payment $2,458/month
Highlights
- 1.12 Acre Lot
- Deck
- No HOA
- West Elementary School Rated A-
- Wooded Lot
- Cottage
About This Home
You will fall in Love with this home at first sight. It is like a model home and everything feels new. The outside is picture perfect nicely landscaped with a front porch. Construction is Hardy Plank siding, inside you have a open floor plan with vinyl plank floors, custom paint, marble counter tops, soft close cabinets and drawers. The neighborhood is very quite and Crestview ends into the Lake, only one mile from the boat ramp. All stainless steel appliances. 1 Flex room (optional 3rd bedroom) 2 full baths. Elevated porch off the back w/wooded views (a very secluded feel). Brand new septic system installed.
Listing Agent
Synergy Realty Network, LLC Brokerage Phone: 6159153911 License #325759 Listed on: 07/20/2025

Home Details
Home Type
- Single Family
Est. Annual Taxes
- $1,277
Year Built
- Built in 2021
Lot Details
- 1.12 Acre Lot
- Sloped Lot
- Wooded Lot
Home Design
- Cottage
- Asphalt Roof
- Hardboard
Interior Spaces
- 1,255 Sq Ft Home
- Property has 1 Level
- Ceiling Fan
- Combination Dining and Living Room
- Vinyl Flooring
- Crawl Space
Kitchen
- Microwave
- Dishwasher
Bedrooms and Bathrooms
- 3 Main Level Bedrooms
- 2 Full Bathrooms
Parking
- 4 Open Parking Spaces
- 4 Parking Spaces
- Driveway
Outdoor Features
- Deck
- Porch
Schools
- West Elementary School
- Mt. Juliet Middle School
- Mt. Juliet High School
Utilities
- Air Filtration System
- Heating Available
- Septic Tank
- High Speed Internet
- Cable TV Available
Community Details
- No Home Owners Association
- Vantage Vue Subdivision
Listing and Financial Details
- Assessor Parcel Number 028 00211 000
Map
Home Values in the Area
Average Home Value in this Area
Tax History
| Year | Tax Paid | Tax Assessment Tax Assessment Total Assessment is a certain percentage of the fair market value that is determined by local assessors to be the total taxable value of land and additions on the property. | Land | Improvement |
|---|---|---|---|---|
| 2024 | $1,277 | $66,900 | $25,925 | $40,975 |
| 2022 | $1,277 | $66,900 | $25,925 | $40,975 |
| 2021 | $527 | $66,900 | $25,925 | $40,975 |
| 2020 | $314 | $27,600 | $25,925 | $1,675 |
| 2019 | $314 | $12,450 | $10,800 | $1,650 |
| 2018 | $314 | $12,450 | $10,800 | $1,650 |
| 2017 | $314 | $12,450 | $10,800 | $1,650 |
| 2016 | $314 | $12,450 | $10,800 | $1,650 |
| 2015 | $320 | $12,450 | $10,800 | $1,650 |
| 2014 | $328 | $12,775 | $0 | $0 |
Property History
| Date | Event | Price | Change | Sq Ft Price |
|---|---|---|---|---|
| 08/20/2025 08/20/25 | Price Changed | $435,000 | -3.3% | $347 / Sq Ft |
| 07/20/2025 07/20/25 | For Sale | $449,900 | +25.0% | $358 / Sq Ft |
| 01/22/2022 01/22/22 | Sold | $359,900 | 0.0% | $287 / Sq Ft |
| 11/03/2021 11/03/21 | Pending | -- | -- | -- |
| 10/29/2021 10/29/21 | For Sale | $359,900 | -- | $287 / Sq Ft |
Purchase History
| Date | Type | Sale Price | Title Company |
|---|---|---|---|
| Warranty Deed | $359,900 | Main Street Title Inc | |
| Warranty Deed | $359,900 | None Listed On Document | |
| Warranty Deed | $75,000 | Main Street Title Inc | |
| Warranty Deed | $50,000 | None Available | |
| Deed | $78,500 | -- | |
| Deed | -- | -- | |
| Deed | $20,000 | -- | |
| Deed | $20,000 | -- | |
| Deed | $21,000 | -- | |
| Deed | $50,000 | -- | |
| Deed | -- | -- | |
| Deed | -- | -- | |
| Deed | -- | -- |
Mortgage History
| Date | Status | Loan Amount | Loan Type |
|---|---|---|---|
| Open | $349,103 | New Conventional | |
| Closed | $349,103 | New Conventional | |
| Previous Owner | $73,500 | No Value Available | |
| Previous Owner | $73,500 | No Value Available |
Similar Homes in the area
Source: Realtracs
MLS Number: 2944451
APN: 028-002.11
- 37 Crestview Dr
- 128 Crestview Dr
- 210 Crestview Dr
- 702 Hillside Dr
- 4896 Benders Ferry Rd
- 103 Short Dr
- 95 Short Dr
- 0 Gambill Cove Tubbs Rd Unit RTC2976417
- 4635 Benders Ferry Rd
- 210 Kortney Marie Place
- 209 Kortney Marie Place
- 717 Riverview Rd
- 341 Sunset Island Trail
- 1011 Hickory Harbor Dr
- 1031 Bayview Dr
- 3726 Benders Ferry Rd
- 19 Harbor Dr
- 1561 Oxford Ct
- 510 Red Barn Way
- 1082 Bradley Rd
- 128 Crestview Dr
- 2004 Sanford Dr
- 211 Kings Rd
- 8705 Saundersville Rd
- 681 Smoky Mountains Dr
- 577 Smoky Mountains Dr
- 2671 Saundersville Ferry Rd
- 1332 Reynard Dr
- 270 Douglas Bend Rd
- 204 Douglas Bend Rd
- 1024 Club View Dr Unit E302
- 204 Douglas Bend Rd Unit 506
- 204 Douglas Bend Rd Unit 804
- 204 Douglas Bend Rd Unit 1303
- 3116 Lamond Dr
- 112 Windward Dr
- 221 Bass Dr
- 1391 Foxland Blvd
- 120 Vintage Foxland Dr
- 808 Water View Terrace






