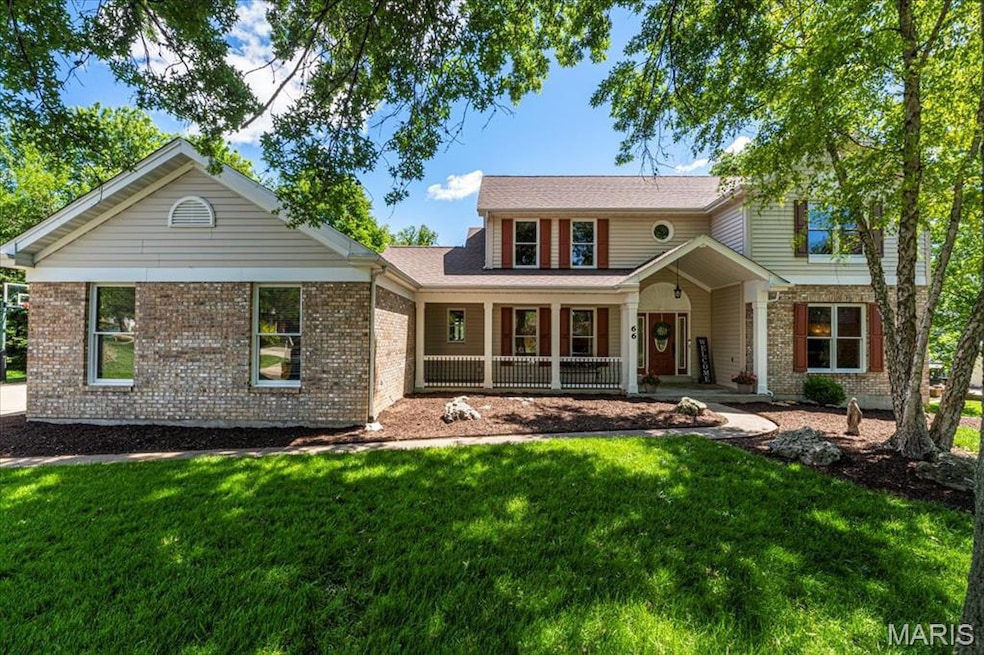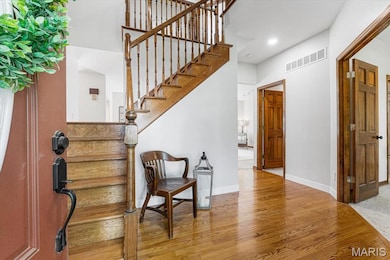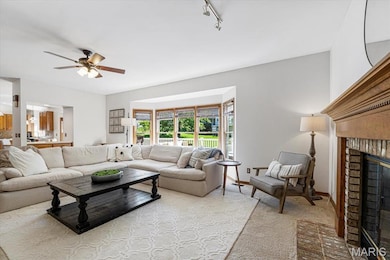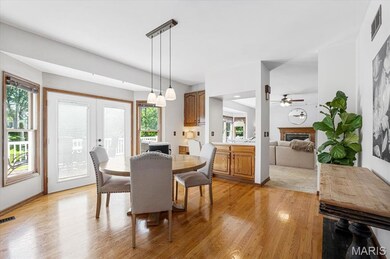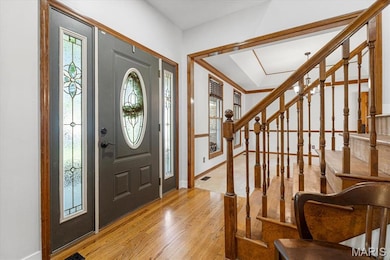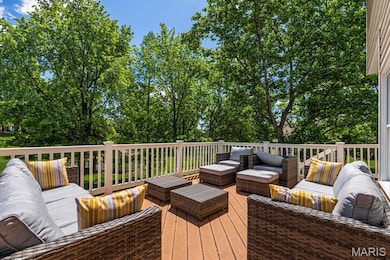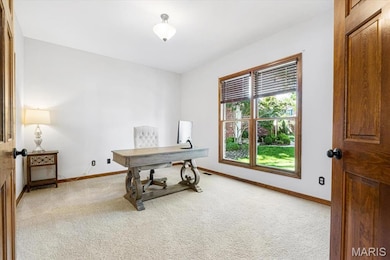
66 Davenport Ct Saint Charles, MO 63303
Heritage NeighborhoodHighlights
- Traditional Architecture
- Wood Flooring
- Sun or Florida Room
- Becky-David Elementary School Rated A
- 1 Fireplace
- Home Office
About This Home
As of July 2025Centrally located in the sought-after Heritage Addition with easy access to St. Charles, Hwy 364, and St. Louis County, this executive home offers over 3,700 sq ft of living space at the end of a cul-de-sac. Features include 5 bedrooms, a main-floor office with a full bath (optional 6th bedroom), a dramatic T-staircase, 9' ceilings, and an oversized 3-car side-entry garage. The kitchen boasts 42” cabinets, a vaulted ceiling, and a center island with breakfast bar, opening to a spacious family room with gas fireplace and a coffered-ceiling dining room. Enjoy two large decks, a generous backyard, a hot tub, and an irrigation system. Upstairs offers three generously sized bedrooms, recently updated full bath, and a large primary suite with dual vanities, a separate tub and shower, and dual walk-in closets. The finished walk-out lower level includes a 9' pour, tiled sunroom, a recreation room, a true bedroom, a full bathroom, and ample storage. Dual-zoned HVAC systems (One system replaced in 2025 and the other system is about 4 years young) add efficiency and comfort. Newer roof as well! A rare opportunity in a prime location!
Last Agent to Sell the Property
Berkshire Hathaway HomeServices Select Properties License #2013013752 Listed on: 05/29/2025

Home Details
Home Type
- Single Family
Est. Annual Taxes
- $5,246
Year Built
- Built in 1992
Lot Details
- 0.44 Acre Lot
- Cul-De-Sac
Parking
- 3 Car Attached Garage
- Garage Door Opener
- Off-Street Parking
Home Design
- Traditional Architecture
- Brick Veneer
- Vinyl Siding
Interior Spaces
- 3,705 Sq Ft Home
- 2-Story Property
- 1 Fireplace
- Window Treatments
- Sliding Doors
- Panel Doors
- Breakfast Room
- Dining Room
- Home Office
- Sun or Florida Room
- Laundry Room
Kitchen
- Electric Cooktop
- <<microwave>>
- Dishwasher
- Disposal
Flooring
- Wood
- Carpet
- Laminate
- Vinyl
Bedrooms and Bathrooms
Partially Finished Basement
- Basement Fills Entire Space Under The House
- Bedroom in Basement
Schools
- Becky-David Elem. Elementary School
- Barnwell Middle School
- Francis Howell North High School
Utilities
- Forced Air Zoned Heating and Cooling System
Listing and Financial Details
- Assessor Parcel Number 3-0118-6255-00-0174.0000000
Ownership History
Purchase Details
Home Financials for this Owner
Home Financials are based on the most recent Mortgage that was taken out on this home.Purchase Details
Home Financials for this Owner
Home Financials are based on the most recent Mortgage that was taken out on this home.Purchase Details
Purchase Details
Home Financials for this Owner
Home Financials are based on the most recent Mortgage that was taken out on this home.Purchase Details
Home Financials for this Owner
Home Financials are based on the most recent Mortgage that was taken out on this home.Purchase Details
Home Financials for this Owner
Home Financials are based on the most recent Mortgage that was taken out on this home.Similar Homes in Saint Charles, MO
Home Values in the Area
Average Home Value in this Area
Purchase History
| Date | Type | Sale Price | Title Company |
|---|---|---|---|
| Warranty Deed | -- | True Title Company | |
| Warranty Deed | $340,000 | Ust | |
| Quit Claim Deed | -- | None Available | |
| Warranty Deed | -- | Ust | |
| Warranty Deed | -- | -- | |
| Warranty Deed | -- | -- |
Mortgage History
| Date | Status | Loan Amount | Loan Type |
|---|---|---|---|
| Open | $290,000 | New Conventional | |
| Previous Owner | $200,000 | Credit Line Revolving | |
| Previous Owner | $245,217 | FHA | |
| Previous Owner | $100,000 | Purchase Money Mortgage | |
| Previous Owner | $125,500 | Credit Line Revolving | |
| Previous Owner | $213,100 | New Conventional | |
| Previous Owner | $207,200 | No Value Available | |
| Previous Owner | $227,900 | No Value Available |
Property History
| Date | Event | Price | Change | Sq Ft Price |
|---|---|---|---|---|
| 07/09/2025 07/09/25 | Sold | -- | -- | -- |
| 06/02/2025 06/02/25 | Pending | -- | -- | -- |
| 05/29/2025 05/29/25 | For Sale | $525,000 | 0.0% | $142 / Sq Ft |
| 05/24/2024 05/24/24 | Sold | -- | -- | -- |
| 03/02/2024 03/02/24 | Price Changed | $525,000 | 0.0% | $142 / Sq Ft |
| 03/02/2024 03/02/24 | For Sale | $525,000 | -5.4% | $142 / Sq Ft |
| 11/09/2023 11/09/23 | Off Market | -- | -- | -- |
| 11/02/2023 11/02/23 | Price Changed | $555,000 | -1.8% | $150 / Sq Ft |
| 10/19/2023 10/19/23 | For Sale | $565,000 | -- | $152 / Sq Ft |
Tax History Compared to Growth
Tax History
| Year | Tax Paid | Tax Assessment Tax Assessment Total Assessment is a certain percentage of the fair market value that is determined by local assessors to be the total taxable value of land and additions on the property. | Land | Improvement |
|---|---|---|---|---|
| 2023 | $5,239 | $84,957 | $0 | $0 |
| 2022 | $4,909 | $73,728 | $0 | $0 |
| 2021 | $4,898 | $73,728 | $0 | $0 |
| 2020 | $4,797 | $70,378 | $0 | $0 |
| 2019 | $4,779 | $70,378 | $0 | $0 |
| 2018 | $4,405 | $61,906 | $0 | $0 |
| 2017 | $4,382 | $61,906 | $0 | $0 |
| 2016 | $4,135 | $58,586 | $0 | $0 |
| 2015 | $4,099 | $58,586 | $0 | $0 |
| 2014 | $4,089 | $56,657 | $0 | $0 |
Agents Affiliated with this Home
-
Kyle Hannegan

Seller's Agent in 2025
Kyle Hannegan
Berkshire Hathway Home Services
(636) 299-3593
10 in this area
333 Total Sales
-
Saundra Pogrelis

Buyer's Agent in 2025
Saundra Pogrelis
Coldwell Banker Realty - Gundaker
(314) 330-2121
2 in this area
244 Total Sales
-
Lynne Tomlinson

Seller's Agent in 2024
Lynne Tomlinson
Coldwell Banker Realty - Gundaker
(314) 757-5966
2 in this area
29 Total Sales
-
Elliott Black
E
Buyer's Agent in 2024
Elliott Black
Sold in the Lou
(314) 265-1989
1 in this area
75 Total Sales
Map
Source: MARIS MLS
MLS Number: MIS25030623
APN: 3-0118-6255-00-0174.0000000
- 139 Foxtail Dr
- 2 Aspen Ct
- 3140 Stonehenge Dr
- 34 Bonhomme Richard Ct
- 352 Huntleigh Manor Dr
- 6 Freedom Way
- 1442 Hudson Landing
- 2738 Cumberland Landing
- 3 Gianna Ct
- 3 Francis Ct
- 3 Summit Station
- 1380 Heritage Landing Unit 105
- 1380 Heritage Landing Unit 307
- 1465 Heritage Landing Unit 404
- 100 Valley Forge
- 1433 Heritage Landing Unit 301
- 106 Tuscany Trace Dr
- 1400 Heritage Landing Unit 202
- 1400 Heritage Landing Unit 109
- 1400 Heritage Landing Unit 305
