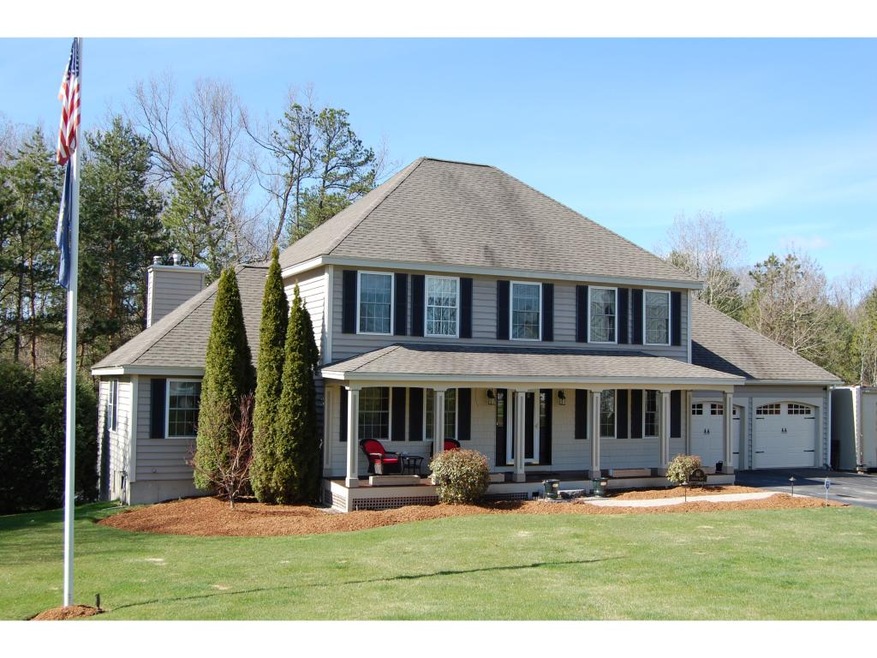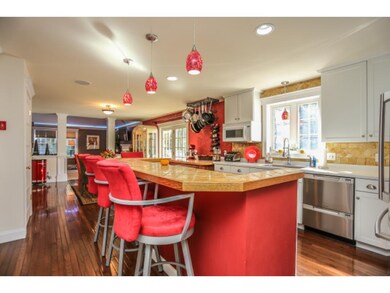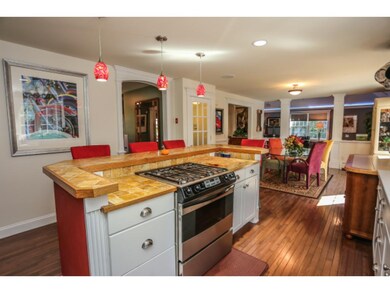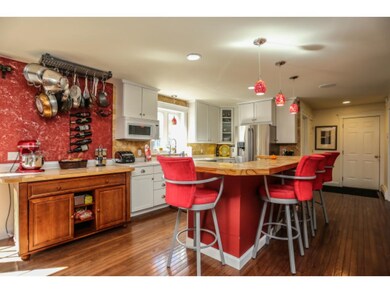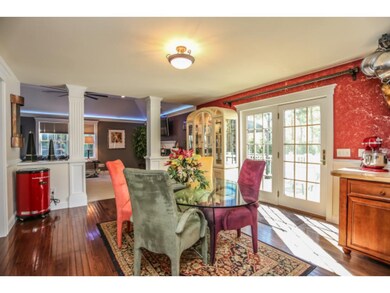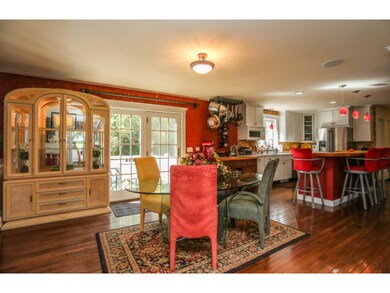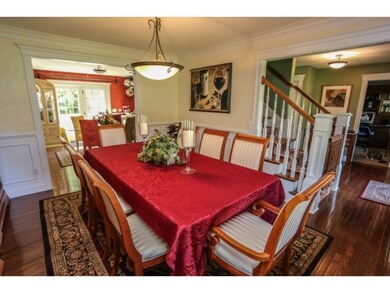
66 Duncan Farms Manchester, NH 03102
Northwest Manchester NeighborhoodEstimated Value: $646,943 - $847,000
Highlights
- Above Ground Pool
- Vaulted Ceiling
- Covered patio or porch
- Deck
- Wood Flooring
- Open to Family Room
About This Home
As of June 2016Picture perfect Colonial with bright sun-drenched rooms, craftsmanship details and a picturesque back yard Oasis. As you enter, gleaming hardwood floors spills out in every direction-into the kitchen, dining and up the stairs. The kitchen is perfect for the inspiring chef and large enough to eat-in with top quality stainless steel appliances, endless cabinets and counter space. Over sized family room with tall ceilings and a cozy fireplace, ideal for just relaxing or entertaining. A spacious master suite with sitting area which can be a potential 4th bedroom. A finished walk-out basement with half bath, game room and fitness gym ready. Still leaving plenty of room for storage or a hobby room. Standby generator, security system and pre-wired sound system. The rear yard offers a huge deck, heated pool, hot tub, patio, lush landscaping, shed and irrigated lawn surrounded by a wooded lot in a terrific Cul-De-Sac neighborhood. Sure to please the Fussiest Buyer!
Home Details
Home Type
- Single Family
Est. Annual Taxes
- $8,789
Year Built
- 2001
Lot Details
- 0.64 Acre Lot
- Cul-De-Sac
- Property has an invisible fence for dogs
- Landscaped
- Lot Sloped Up
- Irrigation
Parking
- 2 Car Attached Garage
- Automatic Garage Door Opener
Home Design
- Concrete Foundation
- Wood Frame Construction
- Architectural Shingle Roof
- Vinyl Siding
Interior Spaces
- 2-Story Property
- Vaulted Ceiling
- Ceiling Fan
- Gas Fireplace
- Dining Area
- Home Security System
- Laundry on upper level
Kitchen
- Open to Family Room
- Gas Range
- Down Draft Cooktop
- Microwave
- Dishwasher
- Kitchen Island
Flooring
- Wood
- Carpet
- Laminate
- Tile
Bedrooms and Bathrooms
- 3 Bedrooms
- Walk-In Closet
- Bathroom on Main Level
Partially Finished Basement
- Heated Basement
- Walk-Out Basement
- Basement Fills Entire Space Under The House
Pool
- Above Ground Pool
- Spa
Outdoor Features
- Deck
- Covered patio or porch
- Shed
Utilities
- Zoned Heating and Cooling
- Baseboard Heating
- Hot Water Heating System
- Heating System Uses Oil
- 200+ Amp Service
- Power Generator
- Septic Tank
- Satellite Dish
Listing and Financial Details
- 23% Total Tax Rate
Ownership History
Purchase Details
Home Financials for this Owner
Home Financials are based on the most recent Mortgage that was taken out on this home.Purchase Details
Home Financials for this Owner
Home Financials are based on the most recent Mortgage that was taken out on this home.Purchase Details
Home Financials for this Owner
Home Financials are based on the most recent Mortgage that was taken out on this home.Similar Homes in Manchester, NH
Home Values in the Area
Average Home Value in this Area
Purchase History
| Date | Buyer | Sale Price | Title Company |
|---|---|---|---|
| Tutuianu Daniel I | $375,000 | -- | |
| Tutuianu Daniel I | -- | -- | |
| Mcdevitt Michael W | $348,000 | -- | |
| Ford James F | $305,900 | -- |
Mortgage History
| Date | Status | Borrower | Loan Amount |
|---|---|---|---|
| Open | Tutuianu Iuliana C | $198,000 | |
| Closed | Tutuianu Daniel I | $300,000 | |
| Previous Owner | Ford James F | $321,000 | |
| Previous Owner | Ford James F | $327,500 | |
| Previous Owner | Ford James F | $278,400 | |
| Previous Owner | Ford James F | $244,000 |
Property History
| Date | Event | Price | Change | Sq Ft Price |
|---|---|---|---|---|
| 06/10/2016 06/10/16 | Sold | $375,000 | -1.2% | $113 / Sq Ft |
| 04/17/2016 04/17/16 | Pending | -- | -- | -- |
| 04/11/2016 04/11/16 | For Sale | $379,500 | -- | $114 / Sq Ft |
Tax History Compared to Growth
Tax History
| Year | Tax Paid | Tax Assessment Tax Assessment Total Assessment is a certain percentage of the fair market value that is determined by local assessors to be the total taxable value of land and additions on the property. | Land | Improvement |
|---|---|---|---|---|
| 2023 | $8,789 | $466,000 | $104,800 | $361,200 |
| 2022 | $8,500 | $466,000 | $104,800 | $361,200 |
| 2021 | $8,239 | $466,000 | $104,800 | $361,200 |
| 2020 | $8,424 | $341,600 | $76,100 | $265,500 |
| 2019 | $8,308 | $341,600 | $76,100 | $265,500 |
| 2018 | $8,089 | $341,600 | $76,100 | $265,500 |
| 2017 | $7,966 | $341,600 | $76,100 | $265,500 |
| 2016 | $7,905 | $341,600 | $76,100 | $265,500 |
| 2015 | $7,798 | $332,700 | $76,100 | $256,600 |
| 2014 | $7,818 | $332,700 | $76,100 | $256,600 |
| 2013 | $7,542 | $332,700 | $76,100 | $256,600 |
Agents Affiliated with this Home
-
Moe Archambault

Seller's Agent in 2016
Moe Archambault
Moe Marketing Realty Group
(603) 644-2227
2 in this area
390 Total Sales
-

Buyer's Agent in 2016
Lucian Sucitu
RE/MAX
(603) 626-5000
Map
Source: PrimeMLS
MLS Number: 4482007
APN: MNCH-000775-000000-000003E
- 962 Goffstown Rd
- 131 English Village Rd Unit 204
- 135 English Village Rd Unit 203
- 80R English Village Rd Unit 103
- 36 Moose Club Park Rd
- 123 Sharon St
- 121 Dunbarton Rd
- 37 Bay St
- 107 Upland St
- 34 Dunbarton Rd Unit 3C
- 72 Upland St
- 28 Higgins St
- 200 Morgan St
- 46 Chatel Rd
- 11-1 Chatel Rd
- 3 Gold St
- 11 Timberwood Dr Unit 201
- 220 Youville St
- 214 Bremer St
- 12 Duclos St
- 66 Duncan Farms
- 60 Duncan Farms
- 285 Phillip St
- 255 Phillip St
- 65 Duncan Farms
- 1302 Goffstown Rd Unit 7
- 59 Duncan Farms
- 1306 Goffstown Rd Unit 9
- 1300 Goffstown Rd Unit 6
- 1308 Goffstown Rd Unit 10
- 46 Duncan Farms
- 1310 Goffstown Rd Unit 11
- 1298 Goffstown Rd Unit 5
- 282 Phillip St
- 1312 Goffstown Rd Unit 12
- 1290 Goffstown Rd Unit 1
- 237 Phillip St
- 325 Phillip St
- 1296 Goffstown Rd Unit 4
- 1294 Goffstown Rd Unit 3
