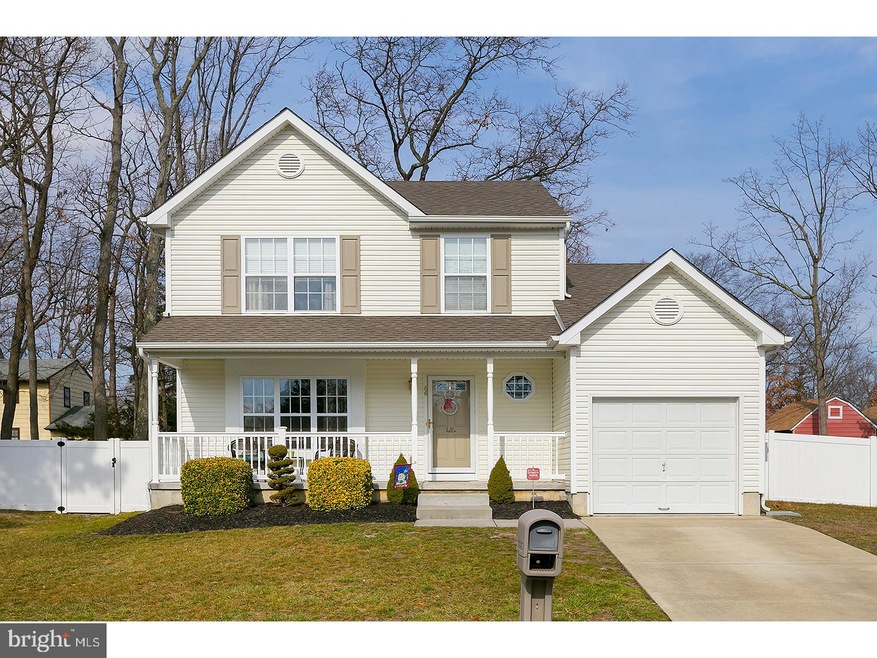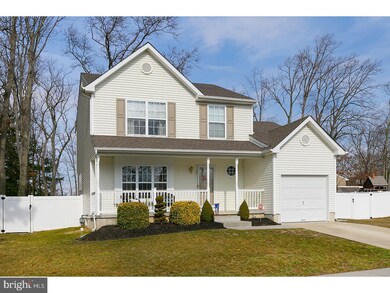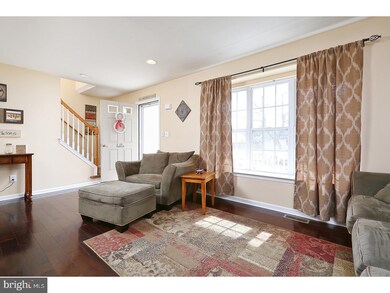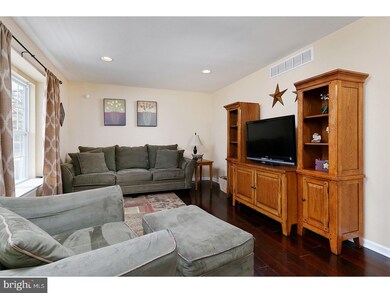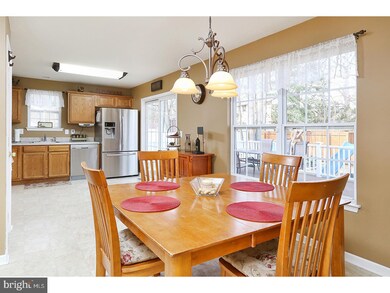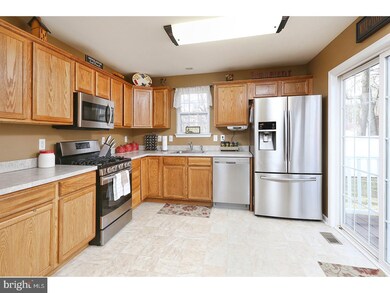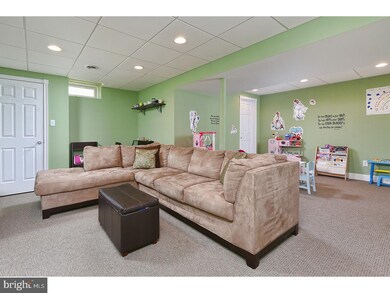
66 Fairmount Ave Sicklerville, NJ 08081
Erial NeighborhoodEstimated Value: $360,548 - $395,000
Highlights
- Above Ground Pool
- Deck
- Attic
- Colonial Architecture
- Wood Flooring
- No HOA
About This Home
As of March 2017This 10 year young colonial has been lovingly cared for by it's original owners. As you pull up to this well-kept property, you will be delighted by the home's fantastic curb appeal! Approach the large front porch to the home's entry. Step inside into the spacious living room, featuring warm-toned Bruce hardwood floors and neutral-colored walls. Continue towards the back of the home into the huge kitchen which allows for tons of natural sunlight. This is surely the heart of the home, where you will find plenty of space to prep meals, entertain or spend time gazing out into your private backyard which features an above ground pool, large wooden deck and newer vinyl fencing! The main level of the home is completed by a half bath and laundry room which are both just off the kitchen. The finished basement adds lots of extra space to spread out. It boasts designer paint colors and is very well lit by recessed lighting. You will find additional storage space in the unfinished portion of the basement as well. Upstairs to the second floor is the large master bedroom, which offers two over-sized walk in closets (as another option: other homes in this model have converted the second walk-in into a master bath), vaulted ceilings, recessed lighting and access to the renovated main upstairs bathroom via a Jack and Jill style door. The second and third bedrooms feature large closets and ceiling fans. This home is truly move-in ready. It is conveniently located very close to major highways, shopping and restaurants, and it is just waiting for it's new owners to simply unpack and enjoy all that it has to offer!
Last Agent to Sell the Property
BHHS Fox & Roach-Washington-Gloucester License #1433577 Listed on: 02/08/2017

Home Details
Home Type
- Single Family
Est. Annual Taxes
- $7,651
Year Built
- Built in 2007
Lot Details
- 10,000 Sq Ft Lot
- Lot Dimensions are 100x100
- Level Lot
- Back and Front Yard
- Property is in good condition
Parking
- 1 Car Direct Access Garage
- 1 Open Parking Space
- Garage Door Opener
Home Design
- Colonial Architecture
- Pitched Roof
- Shingle Roof
- Vinyl Siding
Interior Spaces
- 1,464 Sq Ft Home
- Property has 2 Levels
- Ceiling Fan
- Living Room
- Basement Fills Entire Space Under The House
- Home Security System
- Attic
Kitchen
- Eat-In Kitchen
- Butlers Pantry
- Built-In Range
- Dishwasher
Flooring
- Wood
- Wall to Wall Carpet
- Vinyl
Bedrooms and Bathrooms
- 3 Bedrooms
- En-Suite Primary Bedroom
- 1.5 Bathrooms
Laundry
- Laundry Room
- Laundry on main level
Outdoor Features
- Above Ground Pool
- Deck
- Shed
- Porch
Schools
- Timber Creek High School
Utilities
- Forced Air Heating and Cooling System
- Heating System Uses Gas
- Natural Gas Water Heater
- Cable TV Available
Community Details
- No Home Owners Association
- Clementona Subdivision
Listing and Financial Details
- Tax Lot 00006
- Assessor Parcel Number 15-16113-00006
Ownership History
Purchase Details
Home Financials for this Owner
Home Financials are based on the most recent Mortgage that was taken out on this home.Purchase Details
Purchase Details
Home Financials for this Owner
Home Financials are based on the most recent Mortgage that was taken out on this home.Purchase Details
Similar Homes in Sicklerville, NJ
Home Values in the Area
Average Home Value in this Area
Purchase History
| Date | Buyer | Sale Price | Title Company |
|---|---|---|---|
| Horvath Matthew | $182,000 | None Available | |
| Schoelkopf Patricia | -- | -- | |
| Usher Brian C | $234,990 | -- | |
| Main St Manuta Investments | $55,000 | -- |
Mortgage History
| Date | Status | Borrower | Loan Amount |
|---|---|---|---|
| Open | Horvath Matthew | $176,000 | |
| Closed | Horvath Matthew | $178,703 | |
| Previous Owner | Usher Brian C | $214,990 |
Property History
| Date | Event | Price | Change | Sq Ft Price |
|---|---|---|---|---|
| 03/30/2017 03/30/17 | Sold | $182,000 | +5.2% | $124 / Sq Ft |
| 02/18/2017 02/18/17 | Pending | -- | -- | -- |
| 02/08/2017 02/08/17 | For Sale | $173,000 | -- | $118 / Sq Ft |
Tax History Compared to Growth
Tax History
| Year | Tax Paid | Tax Assessment Tax Assessment Total Assessment is a certain percentage of the fair market value that is determined by local assessors to be the total taxable value of land and additions on the property. | Land | Improvement |
|---|---|---|---|---|
| 2024 | $8,528 | $205,400 | $55,000 | $150,400 |
| 2023 | $8,528 | $205,400 | $55,000 | $150,400 |
| 2022 | $8,475 | $205,400 | $55,000 | $150,400 |
| 2021 | $8,288 | $205,400 | $55,000 | $150,400 |
| 2020 | $8,282 | $205,400 | $55,000 | $150,400 |
| 2019 | $8,111 | $205,400 | $55,000 | $150,400 |
| 2018 | $8,080 | $205,400 | $55,000 | $150,400 |
| 2017 | $7,820 | $205,400 | $55,000 | $150,400 |
| 2016 | $7,651 | $205,400 | $55,000 | $150,400 |
| 2015 | $7,105 | $205,400 | $55,000 | $150,400 |
| 2014 | $7,058 | $205,400 | $55,000 | $150,400 |
Agents Affiliated with this Home
-
Amy Reuter

Seller's Agent in 2017
Amy Reuter
BHHS Fox & Roach
(856) 229-2473
4 in this area
112 Total Sales
-
Scott Kompa

Buyer's Agent in 2017
Scott Kompa
EXP Realty, LLC
(856) 386-1945
5 in this area
484 Total Sales
Map
Source: Bright MLS
MLS Number: 1003177269
APN: 15-16113-0000-00006
- 63 Fairmount Ave
- 41 Belleview Ave
- 56 Monticello Dr
- 28 Kohomo Ave
- 37 Ray Smith Rd
- 17 Joanne Dr
- 15 Shelly St
- 7 Jerome Ave
- 3 Melissa Dr
- 121 Monticello Dr
- 18 Lincoln Ave
- 840 Jarvis Rd
- 20 Lincoln Ave
- 850 Jarvis Rd
- 71 Winfield Rd
- 105 Berkshire Rd
- 7 Edgewater Ct
- 2337 Garwood Rd
- 1306 Little Mill Rd
- 13 Sawood Dr
