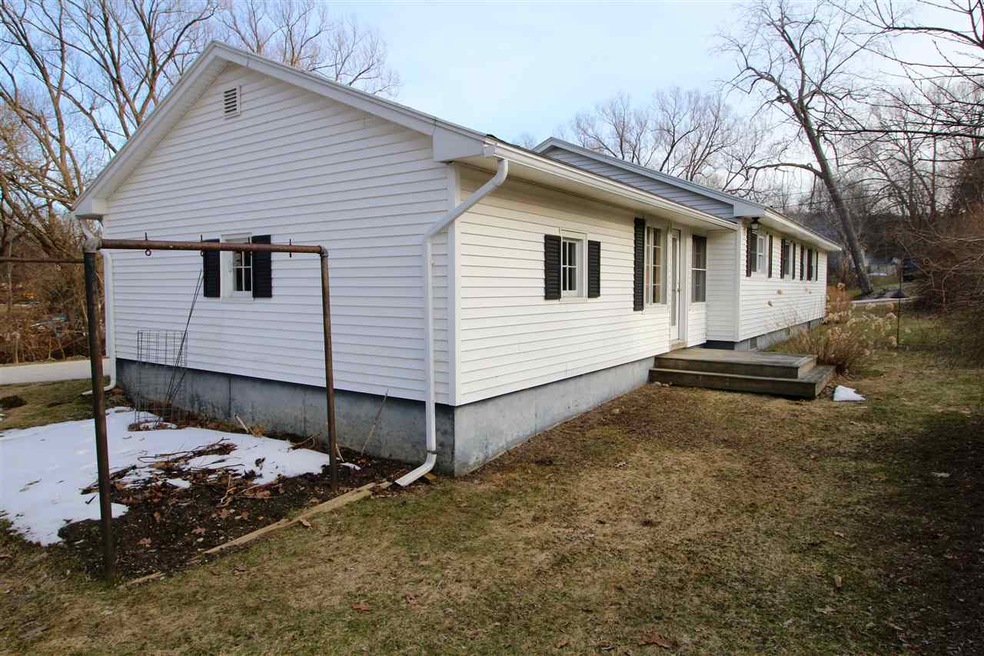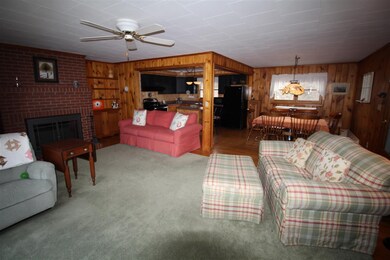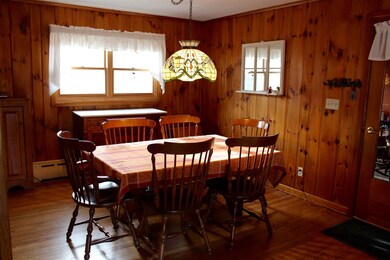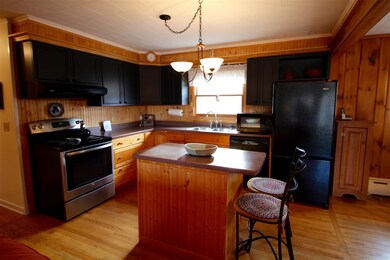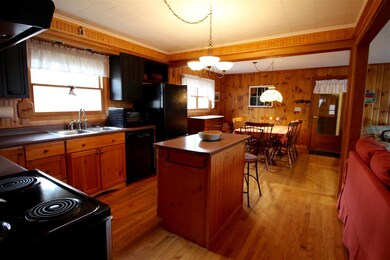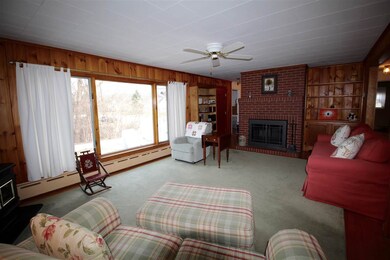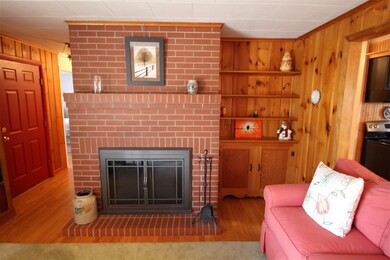
66 Fox Run Ln West Rutland, VT 05777
Highlights
- 0.6 Acre Lot
- Deck
- Stream or River on Lot
- Countryside Views
- Wood Burning Stove
- Wood Flooring
About This Home
As of December 2018This welcoming ranch awaits you. Located just off the beaten path but a short drive from everything you might need. Within walking distance of the West Rutland recreation complex this home has the two things most buyer's are looking for. An open concept and one floor living. Approaching it you will see this is not your typical ranch. The change from the standard "long flat" reveal gives it a beautiful look from the road. The addition of the front porch adds to this and gives you a great place to watch the sun rise. Inside you will find an open concept floor plan, which combines the eat in kitchen, the dining room and the living room. With out a doubt this space is great for entertaining. Finishing off the first floor are the 3 large bedrooms and the 22' x 12' finished bonus room which opens directly onto the rear deck. Downstairs you will find a finished family room with a wet bar, a 3/4 bath and the laundry room. Outside the .60 acre lot seems much bigger as the property is surrounded on two side by much larger parcels. Though the extra room will seem nice it will not matter as the most relaxing place will be sitting out front and enjoying the sounds of the stream. This ranch does have it all. Welcome home!
Last Agent to Sell the Property
Remax Summit License #081.0133976 Listed on: 03/30/2018

Last Buyer's Agent
Deb Carrara
Blue Ridge Real Estate License #082.0113726
Home Details
Home Type
- Single Family
Est. Annual Taxes
- $3,900
Year Built
- Built in 1959
Lot Details
- 0.6 Acre Lot
- Landscaped
- Open Lot
- Lot Sloped Up
- Garden
Parking
- 1 Car Direct Access Garage
Home Design
- Concrete Foundation
- Wood Frame Construction
- Architectural Shingle Roof
- Vinyl Siding
Interior Spaces
- 1-Story Property
- Woodwork
- Ceiling Fan
- Wood Burning Stove
- Wood Burning Fireplace
- Open Floorplan
- Dining Area
- Countryside Views
- Fire and Smoke Detector
- Washer and Dryer Hookup
Kitchen
- Stove
- Range Hood
- Microwave
- Dishwasher
- Kitchen Island
Flooring
- Wood
- Ceramic Tile
- Vinyl
Bedrooms and Bathrooms
- 3 Bedrooms
- Bathroom on Main Level
- Bathtub
Finished Basement
- Basement Fills Entire Space Under The House
- Connecting Stairway
- Interior Basement Entry
Accessible Home Design
- Kitchen has a 60 inch turning radius
- No Interior Steps
- Hard or Low Nap Flooring
Outdoor Features
- Stream or River on Lot
- Deck
Schools
- West Rutland Elementary And Middle School
- West Rutland High School
Utilities
- Baseboard Heating
- Hot Water Heating System
- Heating System Uses Oil
Similar Homes in West Rutland, VT
Home Values in the Area
Average Home Value in this Area
Property History
| Date | Event | Price | Change | Sq Ft Price |
|---|---|---|---|---|
| 12/03/2018 12/03/18 | Sold | $172,000 | -7.0% | $77 / Sq Ft |
| 10/22/2018 10/22/18 | Pending | -- | -- | -- |
| 03/30/2018 03/30/18 | For Sale | $185,000 | +8.8% | $83 / Sq Ft |
| 08/01/2014 08/01/14 | Sold | $170,000 | -22.7% | $76 / Sq Ft |
| 06/25/2014 06/25/14 | Pending | -- | -- | -- |
| 04/17/2013 04/17/13 | For Sale | $219,900 | -- | $99 / Sq Ft |
Tax History Compared to Growth
Tax History
| Year | Tax Paid | Tax Assessment Tax Assessment Total Assessment is a certain percentage of the fair market value that is determined by local assessors to be the total taxable value of land and additions on the property. | Land | Improvement |
|---|---|---|---|---|
| 2024 | $4,928 | $182,100 | $41,400 | $140,700 |
| 2023 | $3,919 | $172,400 | $41,400 | $131,000 |
| 2022 | $4,656 | $172,400 | $41,400 | $131,000 |
| 2021 | $3,645 | $172,400 | $41,400 | $131,000 |
| 2020 | $3,647 | $172,400 | $41,400 | $131,000 |
| 2019 | $3,399 | $172,400 | $41,400 | $131,000 |
| 2018 | $3,905 | $187,200 | $40,300 | $146,900 |
| 2017 | $4,145 | $187,200 | $40,300 | $146,900 |
| 2016 | $3,915 | $187,200 | $40,300 | $146,900 |
Agents Affiliated with this Home
-
Joshua Lemieux

Seller's Agent in 2018
Joshua Lemieux
RE/MAX
(802) 417-1109
9 in this area
127 Total Sales
-
D
Buyer's Agent in 2018
Deb Carrara
Blue Ridge Real Estate
-
L
Seller's Agent in 2014
Lauren Hughes
Casella Real Estate
Map
Source: PrimeMLS
MLS Number: 4683665
APN: 735-234-10721
- 753 Clarendon Ave
- 232 Meadow Ln
- 121 Blanchard Ave
- 77 Blanchard Ave
- 326 Main St
- 23 Proctor St
- 25 Proctor St
- 90 Elm St
- 508 Main St
- 216 Maplewood Dr
- 230 Marble St
- 77 Barnes St
- 28 Harrison Ave
- 60 Highland Ave
- 14 Anderson St
- 743 Quarterline Rd
- 155 Dorr Dr Unit 28
- 133 Dorr Dr
- 1186 Route 133
- 16 Cramton Ave
