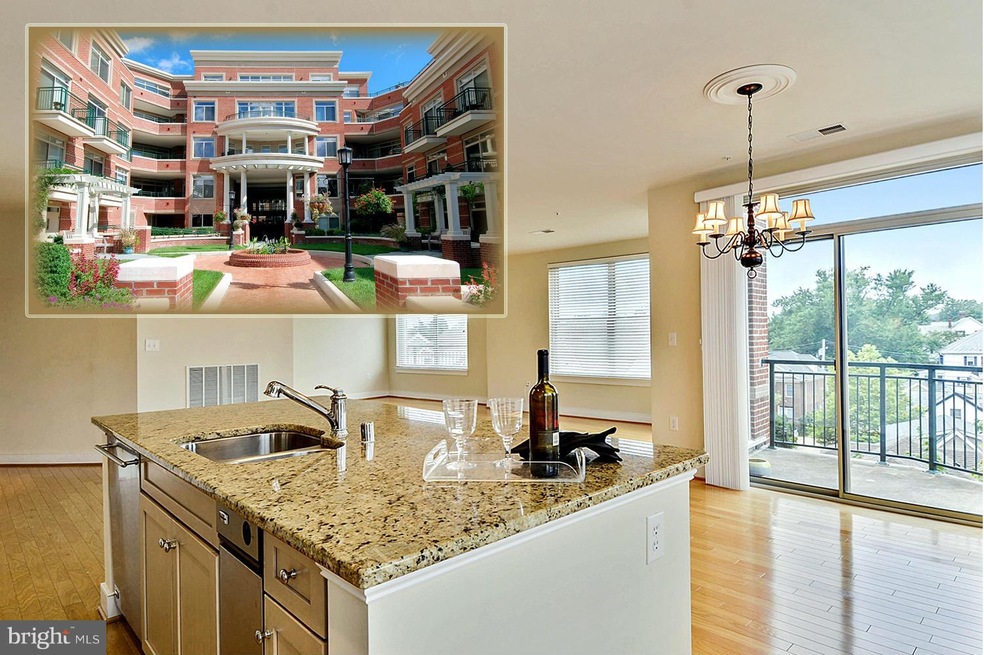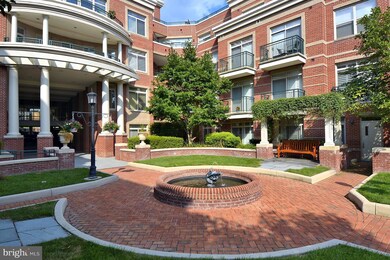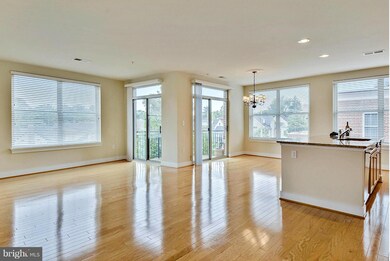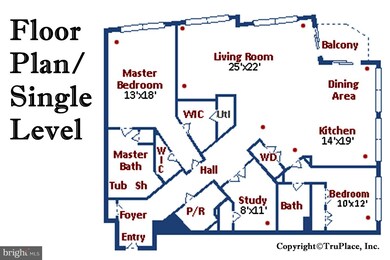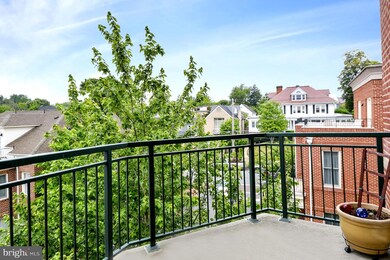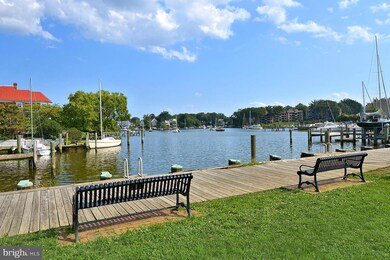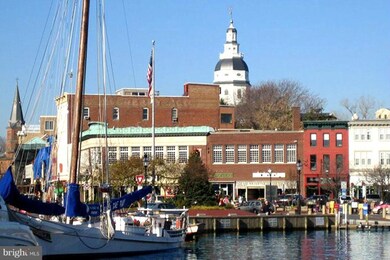
Acton's Landing Condominiums 66 Franklin St Unit 411 Annapolis, MD 21401
Downtown Annapolis NeighborhoodHighlights
- Fitness Center
- Open Floorplan
- Wood Flooring
- Gourmet Kitchen
- Contemporary Architecture
- 2-minute walk to Acton's Cove Waterfront Park
About This Home
As of May 2024Premiere Acton's Landing condo featuring breathtaking views of the city. This unit is offered in pristine condition featuring 2 bedrooms, 2 full, 1 half bath, and study. Luxury master bath. Enjoy the amenities of this 1st class property & walk to dining, shopping, and Historic Annapolis. Parking space #82 conveys (taxes $131.30) and storage unit #01 (taxes $45.96). True in town lifestyle!
Property Details
Home Type
- Condominium
Est. Annual Taxes
- $6,967
Year Built
- Built in 2007
HOA Fees
- $656 Monthly HOA Fees
Home Design
- Contemporary Architecture
- Brick Exterior Construction
Interior Spaces
- 1,873 Sq Ft Home
- Property has 1 Level
- Open Floorplan
- Recessed Lighting
- Window Treatments
- Sliding Doors
- Entrance Foyer
- Dining Room
- Den
- Wood Flooring
Kitchen
- Gourmet Kitchen
- Breakfast Area or Nook
- Gas Oven or Range
- Self-Cleaning Oven
- Range Hood
- Microwave
- Ice Maker
- Dishwasher
- Kitchen Island
- Upgraded Countertops
- Trash Compactor
- Disposal
Bedrooms and Bathrooms
- 2 Main Level Bedrooms
- En-Suite Primary Bedroom
- En-Suite Bathroom
Laundry
- Laundry Room
- Dryer
- Washer
Home Security
Parking
- Parking Space Number Location: #82
- Basement Garage
- 1 Assigned Parking Space
Accessible Home Design
- Accessible Elevator Installed
- Level Entry For Accessibility
- Ramp on the main level
Schools
- Annapolis Elementary School
- Bates Middle School
- Annapolis High School
Utilities
- Forced Air Heating and Cooling System
- Natural Gas Water Heater
- Cable TV Available
Additional Features
- Property is in very good condition
Listing and Financial Details
- Assessor Parcel Number 020600590227276
- $600 Front Foot Fee per year
Community Details
Overview
- Moving Fees Required
- Association fees include lawn maintenance, management, insurance, parking fee, snow removal, trash, security gate
- Low-Rise Condominium
- Acton's Landing Community
- Actons Landing Condos Subdivision
- The community has rules related to covenants, moving in times
Amenities
- Common Area
- Community Center
- Meeting Room
- Party Room
- Community Storage Space
Recreation
Pet Policy
- Pet Restriction
Security
- Front Desk in Lobby
- Fire Sprinkler System
Ownership History
Purchase Details
Home Financials for this Owner
Home Financials are based on the most recent Mortgage that was taken out on this home.Purchase Details
Home Financials for this Owner
Home Financials are based on the most recent Mortgage that was taken out on this home.Purchase Details
Home Financials for this Owner
Home Financials are based on the most recent Mortgage that was taken out on this home.Similar Homes in Annapolis, MD
Home Values in the Area
Average Home Value in this Area
Purchase History
| Date | Type | Sale Price | Title Company |
|---|---|---|---|
| Deed | $1,200,000 | Fidelity National Title | |
| Deed | $950,000 | Mid-Maryland Title | |
| Deed | $899,900 | Mid Maryland Title Co Inc |
Mortgage History
| Date | Status | Loan Amount | Loan Type |
|---|---|---|---|
| Previous Owner | $600,000 | New Conventional | |
| Previous Owner | $719,920 | New Conventional | |
| Previous Owner | $300,000 | New Conventional | |
| Previous Owner | $650,000 | Purchase Money Mortgage |
Property History
| Date | Event | Price | Change | Sq Ft Price |
|---|---|---|---|---|
| 05/01/2024 05/01/24 | Sold | $1,200,000 | -4.0% | $641 / Sq Ft |
| 03/20/2024 03/20/24 | For Sale | $1,250,000 | +31.6% | $667 / Sq Ft |
| 09/16/2022 09/16/22 | Sold | $950,000 | -5.0% | $507 / Sq Ft |
| 08/06/2022 08/06/22 | Pending | -- | -- | -- |
| 03/14/2022 03/14/22 | For Sale | $1,000,000 | +11.1% | $534 / Sq Ft |
| 10/06/2016 10/06/16 | Sold | $899,900 | 0.0% | $480 / Sq Ft |
| 07/25/2016 07/25/16 | Pending | -- | -- | -- |
| 07/18/2016 07/18/16 | For Sale | $899,900 | 0.0% | $480 / Sq Ft |
| 06/20/2016 06/20/16 | Pending | -- | -- | -- |
| 06/18/2016 06/18/16 | For Sale | $899,900 | 0.0% | $480 / Sq Ft |
| 06/17/2016 06/17/16 | Off Market | $899,900 | -- | -- |
| 06/01/2015 06/01/15 | Rented | $3,000 | 0.0% | -- |
| 05/22/2015 05/22/15 | Under Contract | -- | -- | -- |
| 04/26/2015 04/26/15 | For Rent | $3,000 | -- | -- |
Tax History Compared to Growth
Tax History
| Year | Tax Paid | Tax Assessment Tax Assessment Total Assessment is a certain percentage of the fair market value that is determined by local assessors to be the total taxable value of land and additions on the property. | Land | Improvement |
|---|---|---|---|---|
| 2024 | $9,555 | $664,900 | $332,400 | $332,500 |
| 2023 | $9,548 | $664,900 | $332,400 | $332,500 |
| 2022 | $9,368 | $664,900 | $332,400 | $332,500 |
| 2021 | $18,737 | $664,900 | $332,400 | $332,500 |
| 2020 | $9,375 | $664,900 | $332,400 | $332,500 |
| 2019 | $18,533 | $661,767 | $0 | $0 |
| 2018 | $9,162 | $658,633 | $0 | $0 |
| 2017 | $7,763 | $655,500 | $0 | $0 |
| 2016 | -- | $593,067 | $0 | $0 |
| 2015 | -- | $530,633 | $0 | $0 |
| 2014 | -- | $468,200 | $0 | $0 |
Agents Affiliated with this Home
-
David Orso

Seller's Agent in 2024
David Orso
BHHS PenFed (actual)
(443) 372-7171
10 in this area
604 Total Sales
-
Julie Katcef

Buyer's Agent in 2024
Julie Katcef
Engel & Völkers Annapolis
(410) 320-7705
1 in this area
88 Total Sales
-
Gail Feirstein

Seller's Agent in 2022
Gail Feirstein
Coldwell Banker (NRT-Southeast-MidAtlantic)
(410) 991-3507
5 in this area
16 Total Sales
-
Alex Tower Sears

Buyer's Agent in 2022
Alex Tower Sears
TTR Sotheby's International Realty
(443) 254-5661
34 in this area
163 Total Sales
-
Ellen Berger
E
Buyer's Agent in 2016
Ellen Berger
Coldwell Banker (NRT-Southeast-MidAtlantic)
(410) 991-9528
-
Mary Givens

Seller's Agent in 2015
Mary Givens
HomeRiver Group
1 in this area
18 Total Sales
About Acton's Landing Condominiums
Map
Source: Bright MLS
MLS Number: 1001625913
APN: 06-005-90227276
- 66 Franklin St Unit 509
- 66 Franklin St Unit 203
- 66 Franklin St Unit 106
- 138 Charles St
- 16 Southgate Ave
- 88 Market St
- 143 Market St
- 21 Southgate Ave
- 15 Morris St
- 33 Southgate Ave
- 41 Murray Ave
- 46 Murray Ave
- 141 West St Unit 304
- 141 West St Unit 206
- 63 Town Pines Ct
- 38 Pleasant St
- 146 Duke of Gloucester St
- 19 Thompson St
- 160 Green St
- 41 Cornhill St
